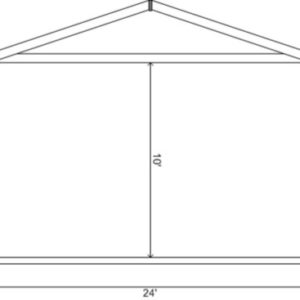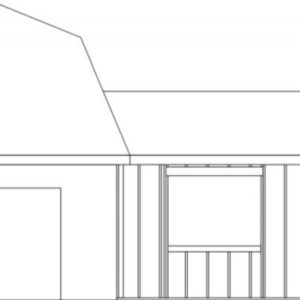I’m starting an addition to the existing shop building on the place we bought recently. The existing building measures 16′ wide by 24′ deep. I’m adding 20′ to the width and retaining the 24′ depth. The addition will be a gable roof extending from the side of the building. The roof of the addition will be a 4/12 pitch and the height of walls will be dimensioned to make the facia mate to the existing building facia.
I attached adrawing that shows the front view pretty much to scale. The new roof will intersect the existing roofline at the halfway point of the first segment, yielding a 4/12 pitch which is fine for this area. From an appearance standpoint, I’m thinking that using a low pitch, then dark shingles to match the existing building will play down the roof line a bit. Siding on the existing building is hardy plank, so I’ll match that on the addition.
To allow for some additonal ceiling height in the addition, I’ll stick-build the roof rafters and ceiling joists per the attached drawing. I’ll use Simpson steel straps at the ridge beam and where the rafters join the top plates of the walls. Roofing material will be composite shingles on 3/4″ deck to match the existing building.
Do you see any issues with the strength of the rafter/ceiling joist arrangement? I want to use this layout to get 10′ clearance over the working area of the addition. Walls and roof structure will be 16″ centers.
My main concern is the roof structure itself. I’m not a structural engineer by any stretch of the imagine, but I did have a long talk with a local general contractor about my intentions. From all of the research I’ve to date, my layout should be as solid as necessary. The ridge beam, rafters and joists will be 2×6 for added strength and rigidity.
What I’m really looking for is whether someone sees a “gotcha” related to the roof. I’ve done some stud wall framing and have no issue with building the walls, but I’ve never done this type of roof.
Thanks for your input.
Bill Arnold – Custom Woodcrafting
Member of Mensa and Florida West Coast Woodworkers Club
Click Here if you’re interested in a good, inexpensive website host.
Food for Thought: The Ark was built by amateurs; the Titanic by professionals.






















Replies
Look at discussion # 80905.2--it has a link to span tables. My span table book for low slope rafters (3/12, not 4/12 like you have though) says 2x6 can span 10-2" using 16" o.c., so you should be okay, but you should check out the link I mentioned and not just take my word for it.
Danno, I think you missed something , The span is 12' , not 10' 2" or less.
BArnold:
Since there's no snow load you probably would be O.K. w/ 2x8 for the rafters and 2x6 for the collar ties/ceiling joists, I would also suggest you use some type of 1x material for the ridge board, I use a 1x10 or whatever is the appropriate dimensional for my rafters, in a "rough sawn" or S3S , smooth three sides, rough on the fourth, 'cause it's inexspensive and a heck of a lot lighter to work with than 2x material. I do my layout so rafters are "butting" each other but I through nail every other one in acriss-cross pattern down the ridge, then toe-nail the opposing rafters. All else sounds pretty good to me but I would run it by a structural guy, then reduce by 1/3 his "overbuilt" suggestion :)
Geoff
P.S. have you looked into trusses? It might be worth it to achieve the extra height in the ceiling with the least headache.
"... have you looked into trusses? It might be worth it to achieve the extra height in the ceiling with the least headache."
I considered going to a local truss company to get a quote, but decided I could build everything myself. I'm concerned about matching the new build to the old and my have to tweak a bit as I go.
Bill Arnold
Food for Thought: The Ark was built by amateurs; the Titanic by professionals.
"I considered going to a local truss company to get a quote, but decided I could build everything myself. I'm concerned about matching the new build to the old..."
Just FYI - I match trusses up to existing buildings all the time. I just have to get good measurements of the existing roof so I know what needs built.
So it could be an option, if you have a decent truss company that will work with you.
If you can remain calm, you just don't have all the facts.
"... I would also suggest you use some type of 1x material for the ridge board, ..."
I assumed 2x material would be correct, since I'd seen that in some construction. As you said, 1x would be easier to handle. I suppose 1x would work because the ultimate strength of the structure is the ridge board, rafters and decking, correct?
Bill Arnold
Food for Thought: The Ark was built by amateurs; the Titanic by professionals.
The ultimate is the TOTALITY of the structure, yes, but that totallity of elements working together can never be stronger than its weakest link. If the rest of the design transfers load to the ridge, it beccomes a ridge BEAM instead of a ridge BOARD. If that is only a one by it will fail. The higher you move the rafter ties up slope. the more load you place on the ridge and the greater the tension you place on the connetion points between cieling/rafter ties, and the rafters, and the more of both compression and tension you place on the portion of rafter lower than the cieling.
Welcome to the Taunton University of Knowledge FHB Campus at Breaktime. where ... Excellence is its own reward!
" reduce by 1/3 his "overbuilt" suggestion :)"I am trying to figure out if this is the way you standardize all your critical structural elements or if the smiley at the end means you don't really mean it and are just joking around.If you were serious with that and with the rest of the spes you suggested, I think it a pretty crappy idea.
Welcome to the Taunton University of Knowledge FHB Campus at Breaktime. where ... Excellence is its own reward!
Piffin, the smiley means "joking" or "only half serious" and that's what I meant. Structural details are important, some more than others. In a typical gable roof frame w/ a ceiling at wall height, and rafters opposite each other (not offset) as I described ,the ridge is not structural, except to keep the roof system from racking until the sheathing is installed. The placement of the collar tie higher up the rafter does not increase the loads on the ridge at all, but does place a vertical point load at the point of attachment on the rafter, which is why I suggested having a structural guy look at it, or going to the local truss manufacturer.
Geoff
I understqand and agree with all that.It's the "then reduce by 1/3 his "overbuilt" suggestion" that I was uncertain on your meaning. I understand smilies, but the context threw me.
Welcome to the Taunton University of Knowledge FHB Campus at Breaktime. where ... Excellence is its own reward!
"The placement of the collar tie higher up the rafter does not increase the loads on the ridge at all, but does place a vertical point load at the point of attachment on the rafter"Glad you posted this...it's exactly what I started to write last night, until I got distracted trying to remember how I'd convinced myself that the structural details on a barrel-vaulted gable entry porch I did a few years back were good enough...
With a low sloped roof like that you'll have a lot of compression in the rafters and a lot of tension in the rafter ties. So your connections will be important.
Whether it will work or not depends on your loading, spacing, species of lumber, etc. Not really something we can tell from here.
A lot depends on your local lice load requirements for wind and snow.
I don't really see a ridge beam in the drawing, just a ridge board.
The cieling joist/rafter tie should be in the lower third of the rafters to be effective with no ridge beam. it looks like you might need a combination of both to support one another. Boss pointed out that the tensile stresses at the connections between cieling and rafter ties are critical. Those stresses coming into play there also stress the rafter itself in that location.
I would be going with a slightly steeper roof, a structrual ridge, ( at least semi sorta so) and 2x8 rafters.
Welcome to the
Taunton University of Knowledge FHB Campus at Breaktime.
where ...
Excellence is its own reward!
PL...
Life is not a journey to the grave with the intention of arriving safely in a pretty and well preserved body, but rather to skid in broadside, thoroughly used up, totally worn out, and loudly proclaiming<!----><!----><!---->
WOW!!! What a Ride!<!----><!---->
Forget the primal scream, just ROAR!!!
your roof system should work fine, but i would use a continous 2x10 ridge beam long enough to span from wall plate to wall plate with double 2x4 posts at each end. i would also run a 20 foot strongback across the middle of the joists with a midspan support post. also i would use 5/8 '' carriage bolts to attach the joists to the rafters. this should eliminate any sagging or spreading.