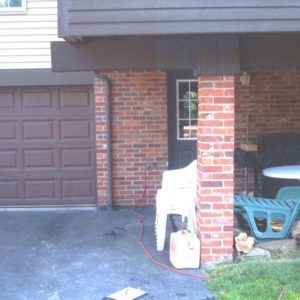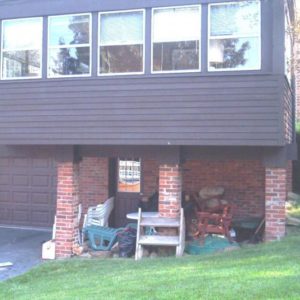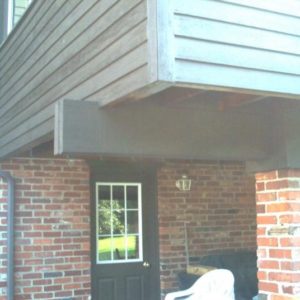Photos attached.
I was called to look at this sun porch. HO had the room built over top of an existing deck. There are three 13″x13″ brick columns that support the built up beam. The beam is 4-2×12’s and the cantilever length is 4’6″. The porch itself is cantilevered 16″ past the beam.
Placing a post at the end of the beam would be 4′ on to the driveway, and I don’t think my liability insurance covers me on accidental removal of structural members with a car.
My plan is to install a diagonal brace from the end of the beam to the base of the brick column. I would cut out some of the asphalt and place a new concrete pier for the brace. I didn’t want to place a lateral load on the column. The brace would be a 6×6 post. I would use lag bolts to connect the brace to the beam.
However, when the porch is jacked up, I’m guessing that the crown in the beam is not going to straighten out much. I will either have to shim under the beam at the columns, or a new beam may be needed.
I appreciate any advice/criticism of the plan. Thanks guys.
Dave Otto — Otto Construction — PA





















Replies
IMHO You need a structural engineer. The entire roof load is being supported on a 4' cantilever needs some fancy calculator action. Adding a post to the end of the beam still leaves the bearing point cantilevered 16" off the beam if I follow the photos.By adding braces you may help things out but then you own the liability if something happens down the road.
_____________________________________________________________________
What is the issue? In the photos all looks straight.
SamT
"Law reflects, but in no sense determines the moral worth of a society.... The better the society, the less law there will be. In Heaven, there will be no law, and the lion will lie down with the lamb.... The worse the society, the more law there will be. In Hell, there will be nothing but law, and due process will be meticulously observed."
Grant Gilmore, The Ages of American Law (New Haven: Yale University Press, 1977), pp. 110-111.
From 32866.117
If you are seriously considering this job I would run the whole thing over to an engineer for the proper calculations. I don't see a problem (from my comfortable seat) with the 16" cantilever over the built-up beam but I think instead of a diagonal 6x6 to the ground for the 4'6" beam cantilever you might consider moving the entire support column to the left about 2 feet to a new footing and see if the calcs would support that move. Two feet would still be outside the driving lane and avoidable by most drivers.<G>
If the 2' +/- beam cantilever is still too much after moving the post, then consider adding corbels to transfer the end load back to the post and use steel for the post and have the corbel welded to it. You could then wrap the steel with brick to match the others.
Personally, the long diagonal 6x6 would not look good at all. It would look like a HACK JOB.
Is this change necessary because the cantilevered beam is bending and the porch starting to sag?
The beam is bending an 1 1/2" from the column to its end, and the outside corner of the porch has dropped. There is no damage on the inside, and the porch hasn't pulled from the house. The homeowner did not want the post to be on the driveway. I was trying to come up with a solution to accomodate this request without sacrifice. I knew this would be difficult, and I did tell the homeowner that a post may have to be placed on the driveway.
I did consider and like the idea of a steel column. I've never used an engineer. Considering the loads, it may be time to make the call. That should make my insurance agent happier, and convince the homeowner. He definitely didn't want the post on the driveway.Dave Otto -- Otto Construction -- PA
Do you have any data on the structural elements of the posts? Size of pads, etc?
You can probably leave the posts where they are and just replace the beam with one that is sized correctly for the application.
Jack to straighten and support load temporarily.
Replace beam with steel I-Beam or built up flitch plate beam
Sister joist doubles or even LVLs to existing joists becuase the cantilever is too far on them too.
Sizing on all of these needs to be calculated by an engineer.
PS, The HO did a hack job already himself by overloading this deck. He called you because he realizes his error and he now wants a pro to do it right. Accomadate him by being professional, selling the engineering risk to another professional, and don't do a hack job with a temporary angle brace..
Excellence is its own reward!
Thank you for the advice. As a remodeler who has been his own for three years, I haven't got into any structural work like this job. I was trying to come up with a correct plan, as well as, an easy one. I posted here because I wasn't comfortable with it -- maybe that in itself is the product of just three years of self employment in this business. I appreciate the insight into what would have been a Hack Job.
I have not dealt with engineers before, so this would be a good time to start -- pending the HO agress; otherwise, I will move on.Dave Otto -- Otto Construction -- PA
Your lack of "comfort" is telling you to call in an engineer. you might find 2x14x 4 or 5 layers is enought and no extra post required. This is not a job for guessing.
sell the HO the idea of apying for engineering by pointing out, tactfully, of course, that all the rules of cantilevering have been exceeded and that is why it is now sagging. Then tell him that an engineer can help devise the best way to solve the problem without spending too much money for overkill, while being sure to get it done right.
That way you are selling him on professional work at a potential cost savings. If he doesn't go for that line of reasoning, he doesn't want it done right and you don't need the headaches the job can bring in future years.
Good luck!.
Excellence is its own reward!
ditto on engineer but even better run over that red can fire up ol Betsie with the bad cat converter and instant remodel job.