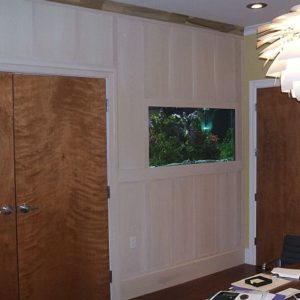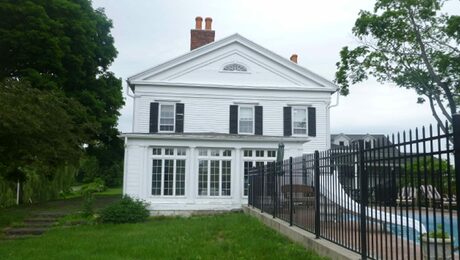Here is a couple shots of a some paneling I did arond a salt water fish tank in an office here in Atlanta. The client wanted access to clean the tank and step ladder to access the top of the tank to clean it. They also wanted the access and ladder to be unobtrusive with minimal handles etc. Other than those equirements I could do whatever I wanted. Material and finish were to match built in bookcases in the adjoining room. Not my favorite finish, whitewashed maple, but if that’s what they want, that’s what they get.
Edited 1/30/2007 8:48 am ET by TomW
















Replies
Here is the only clue as to how to access the ladder and the top of the tank.
View Image
Tom,
That maple looks good. How did you 'white wash' it?
Chuck Slive, work, build, ...better with wood
I used a pickling stain and then topcoated with laquer. It was a pain to get the right look and I tried several methods before finally getting it right.
Here it is all opened up with the stepladder folded out.
View Image
When the guy that cleans the tank arrived after the paneling was installed he was furious. He was ranting and raving about how he told me he needed complete access to the top of the tank and that I had closed to whole thing in and he couldn't clean it. The owner came over and pushed the button and the doors unlatched and he opened it all up. I heard he ate his words pretty quick.
The top door opens by itself on gas struts after you pull it out about two inches. The latches are all cable operated by push button. I made the entire mechanism with the exception of the latches which I bought from Reid tool.
Fun project.
Edited 1/30/2007 8:58 am ET by TomW
Really nice, functional, creative, customer-driven work.
<!----><!----> <!---->
Phill Giles<!----><!---->
The Unionville Woodwright<!----><!---->
That's cool!
Forrest
Very nice, clever design.
Doug
tom
Nice execution of customers expectations.You are the reason I'm still a framing carpenter.Keep up the great work.
Greg in Conecticut
False Advertising.
Here I thought that this was a thread about how to put paneling ON a fish tank or make a fish tank out of paneling <G>.
.
A-holes. Hey every group has to have one. And I have been elected to be the one. I should make that my tagline.
When I saw the first pic, I thought "big deal, looks like simple panels and a double door." Wow wahta difference the last pic is! Very nice. Now you need to get them to change the doors to match the paneling.
"When asked if you can do something, tell'em "Why certainly I can", then get busy and find a way to do it." T. Roosevelt
There is some talk about new doors but I don't know if they will be mad to match that peniling or the paneling on the other side of the fish tank which is sapele. I should have some pics of that room soon.