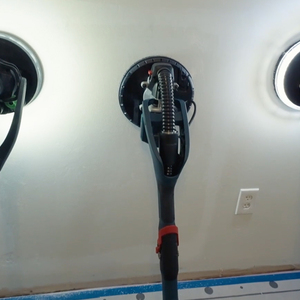*
I am interested in building a shed. I already have an 8×10 12″ thick concrete pad poured as my foundation. I am interested in building a shed with a roof pitch of 6/12 or 8/12 to replicate a Williamsbug style design. How do I calculate the rafter length for the 8×10 shed based on the pitch? Also, how do I secure the ridge beam so that I can attach the rafters? Thanks.
Discussion Forum
Discussion Forum
Up Next
Video Shorts
Featured Story

When deck posts exceed what the prescriptive code tables allow, it's time to consult a structural engineer for post sizing and possible bracing.
Featured Video
How to Install Cable Rail Around Wood-Post CornersRelated Stories
Highlights
Fine Homebuilding Magazine
- Home Group
- Antique Trader
- Arts & Crafts Homes
- Bank Note Reporter
- Cabin Life
- Cuisine at Home
- Fine Gardening
- Fine Woodworking
- Green Building Advisor
- Garden Gate
- Horticulture
- Keep Craft Alive
- Log Home Living
- Military Trader/Vehicles
- Numismatic News
- Numismaster
- Old Cars Weekly
- Old House Journal
- Period Homes
- Popular Woodworking
- Script
- ShopNotes
- Sports Collectors Digest
- Threads
- Timber Home Living
- Traditional Building
- Woodsmith
- World Coin News
- Writer's Digest


















Replies
*
I am interested in building a shed. I already have an 8x10 12" thick concrete pad poured as my foundation. I am interested in building a shed with a roof pitch of 6/12 or 8/12 to replicate a Williamsbug style design. How do I calculate the rafter length for the 8x10 shed based on the pitch? Also, how do I secure the ridge beam so that I can attach the rafters? Thanks.