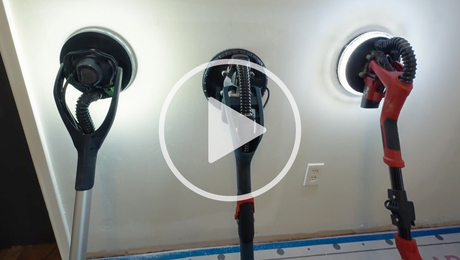I’m getting ready to build a small shed for storing random stuff that needs to be out of the weather but doesn’t belong in my house – yard tools, weedwacker, some lumber, etc. Aiming for a size about 12′ square. I’d like to build it in a saltbox style – short front roof and an 8′ front wall, long rear roof tapering to a 6′ rear wall.
In order to save money, I’d like to not build this using any plywood for the walls and roof. I have an overabundance of logs and lumber and a portable sawmill. I’m comfortable and familiar with stud wall construction with traditional sheathing, and timber framing using SIPS. What I don’t know is how to adapt my design to using boards rather than plywood for the sidewalls and roof. I think I need to use purlins of some kind. I’d also like to make it as varmint-proof as reasonably possible.
My initial thoughts were to buy some PT 2×6’s and Advantech for the floor, and then frame using roughsawn 2×4 or 2×6. Put horizontal purlins every 16″ and vertical B&B siding. That’s easy enough. But do you allow the purlins to be continuous along the wall, or do you let them in to the studs, or use short pieces in the stud bays so that the wall plane is continuous? Roof, same problem. I don’t really know the right technique for this.



















Replies
No need for purlins. Just place some blocking between studs for the B&B siding to nail to.
Welcome to the
Taunton University of Knowledge FHB Campus at Breaktime.
where ...
Excellence is its own reward!
what are you going to use for siding and roof? if it's metal ,just purlin it and sheet it. if you want you can nail siding right on the 2x4 walls. shingle's on roof,get some osb.
if i was real concerned anout varmits i would sheet it in osb and go on,15 sheets will do the roof and wall's x 6.00 a sheet =90.oo and no worries.larry
why pay someone to screw it up,i can do it for free....
My post said board and batten siding.
As for the roof - I have leftover felt paper and some Grace Triflex from the house. And some shingles. So, shingles. But why can't you nail shingles to a board roof?
And you're tellin' a guy who owns a sawmill to use OSB.... uhhh, no.
I've seen barns and sheds built with diagonal framing filling in the wall space between the posts. The diagonal framing allows vertical siding to be used without blocking between studs.check out this website for more on this type of constructionhttp://www.geobarns.com/construction.htm
Jon, you would be wise to let in diagonal bracing at each corner in lieu of ply sheeting.A great place for Information, Comraderie, and a sucker punch.
Remodeling Contractor just outside the Glass City.
http://www.quittintime.com/
Yes you can use shingles on a boarded roof!
Welcome to the Taunton University of Knowledge FHB Campus at Breaktime. where ... Excellence is its own reward!
If OSB is as cheap by you as it is by me ($8 a sheet at the moment. probably less most other places), then you have a material that costs $.25 a square ft. That means if you have roughly 480 sq. ft. of surface area to cover - walls and roof - you are looking at $120 in materials.
Free with a ton of work, energy, warping and checking vs. a little money and a precision engineered building product with known working properties.
At the moment, it's hard to find ANYTHING cheaper than OSB in a 4x8 sheet.Rebuilding my home in Cypress, CA
Also a CRX fanatic!
If your hair looks funny, it's because God likes to scratch his nuts. You nut, you.
ANYTHING cheaper than OSB in a 4x8 sheet
He can always run over some old car hoods with the dozer and use those for roofing!
Think those are still cheaper if you clean the back yard<G>
If you do it right you could "Strap" the walls
bump
sobriety is the root cause of dementia.
Shed, did I hear shed??
along with In order to save money, !!!!
Hey, use your imagination, see if you can build it for just the cost of fuel and nails?
Post the results!!!
I went RRtie hauling tonight.
Wasn't too bad till picking up the last one.
That's when it's easy to say we have enough.
be enough and sweatin' like a pig
sobriety is the root cause of dementia.
Edited 9/25/2007 9:54 pm ET by rez
You run into some money recently? What's the matter with pulling a few old nails and hammering them straight?
Jon,
You could build the shell using the cheap OSB as a gasket of sorts getting it tight against the critter/insect intrusion and then sweeten it up with your ownermade siding and trim.
Extended overhangs to keep the water as far away as possible and vent that puppy with eave screening.
Maybe even similar framing as in the photo following.
One thing I like to do with sheds is raise it up off the ground a couple feet, far enough to provide lumber storage underneath and make it harder for rodents and bugs to do their thing.
Concrete block stacked on corners or a pylon arrangement then the flooring joists, maybe a beam at midspan.
Edited 9/26/2007 10:46 am ET by rez
View Image
be in my humble opinion of course.
Edited 9/26/2007 11:02 am ET by rez