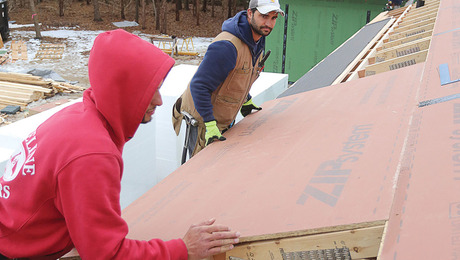1955 Cape Cod. “2nd floor” (whatever you want to call it) had 12×12 pitch roof (front and back). Little doggy dormer on front. 2×6 douglas fir rafters, 16″ OC (with what looks like 3/4″ shiplap for roofing).
I want to add a dormer along pretty much the entire back side. 4 contractors looked at it, said to leave one rafter “width” on each side and simply put a shed dormer that went right to the first floor exterior wall. (so that the back wall of house of second floor is directly on top of back wall of first floor).
With a 7′ 6″ ceiling height I think this gives me a LITTLE over 3:1 (or whatever) pitch for the back. They propose 2×6 rafters as well and then what looks like 2×6 (I think they’re called collar joists?) that “tie” the two rafters together at 7’6″ height. (There are currently collar ties in the upstairs at this height).
My question: With the new back wall being 2×6 and the pitch not being as steep, will a first floor exterior 2×4 wall be sufficient to bear the load? (I would imagine so?) Length of dormer is approx: 30′ long and it’s 11′ 6″ to center support beam. 5/8″ plywood for new dormer roof.
The original floor plans of the house called for a dormer, but the original owner apparently didn’t spend the money on it. (near as I can tell the original floor plans were followed, just no dormer). The “second” floor joists are listed (in the architects plans) as 2×8, but when I measured them they come in at like 2×7 EXACT (not sure if they “shrank” or what). But all the contractors and building inspector said it’s VERY GOOD douglas fir (and many commented they don’t make them like that anymore).
Thanks!
–Kevin















Replies
no sweat
Excellence is its own reward!
You can also make your exterior wall height 7' and keep the ceiling at 7'-6" you get a little clip in the ceiling inside but increase your roof pitch.