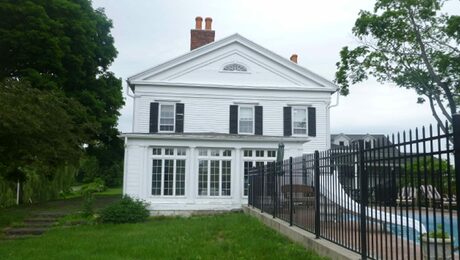shed roof rafer attachment to wall
The shed roof rafters are nailed to the wall of the main structure, over the 1×6 pine sheathing, mostly over wall studs. The wall sheathing stops at that point for part of the structure, but continues down on about 1/3 – the part that had the mud room. I removed the sheathing from the mud room part and I nailed a ledger board to support the rafter ends. Since the sheathing above is 3/4″ and my ledger is a 2×4, my rafter sits on 3/4″ of the ledger. Is this OK, or do I need to glue & nail another 1×4 to the 2×4 to give it more bearing area?
Thanks,
Scott















Replies
Kind of hard to picture what you are doing.
Typicaly, you would cut the siding off the wall above the roof plane a couple of inches so you can slide the flashing in under it.
Then the You toenail the raafters to the ledger where they butt into it.
So it sounds like you placed a smaller eldger sstrip OVER the siding and then are trying to seat the rqfters on top of that?
If so, double the ledger, bolt it in to th estuds with lags and ????? for the roof flashing....
Welcome to the
Taunton University of Knowledge FHB Campus at Breaktime.
where ...
Excellence is its own reward!
I'm guessing after removing a 1x sheathing strip on the wall where the 2x4 ledger got nailed to wallstuds
he butted the top edge of the ledger up to the bottom of the remaining 1x sheathing and now he's looking back in hindsight saying 'man, I don't know about that'.
Yeah.I am not clear if this is sheathing or siding or two in one
Welcome to the Taunton University of Knowledge FHB Campus at Breaktime. where ... Excellence is its own reward!
Go ahead and add the 1x. Rip the top to match the rafter slope.
SamT
You got a picture in mind what he is going to nail the rafters to?
If he doubles up with a two-by, at least there is some meat that is less likely to split out.
Welcome to the Taunton University of Knowledge FHB Campus at Breaktime. where ... Excellence is its own reward!
The picture I got was that this is an interior remodel. The rafters have been hung from the sheathing for a while now, and he is adding the 2x4, and 1x4 underneath for security and peace of mind reasons.Since the rafters were hung from the siding, the roof can't be too large or he would have been asking about issues arising from under engineering.Since he said "sheathing" and not siding, I am assyoume-ing that he knows the difference and the flashing is already on the sheathing under the siding and over the roof.Plus. I hadn't had my coffee after a bad night and I wasn't in the most expansive of moods.SamT
I think he has another thread asking about sistering 2x4 "rafters" with waterproof glue....probably an underdesigned something or other
Welcome to the Taunton University of Knowledge FHB Campus at Breaktime. where ... Excellence is its own reward!
All of this structure is existing. It is a shed-roofed bump-out on a ballon-frame bungalow, some 80 years old. I am just beefing it up before re-roofing because I feel it was inadequate. The existing roof rafters are butted to the 1x6" pine sheathing. Most of them butt directly over the wall studs. At the building inspector's suggestion, I placed a ledger board beneath the existing rafters. I placed the ledger directly on the wall studs. Directly above that line are the rafters and the lower edge of the sheathing. Since the rafters are held off the studs by the thickness of the sheathing, but the ledger is not, the rafters rest on only 3/4" of ledger.
Scott,
I think the fact that your roof has survived for 80 years without the ledger tells you that it is an adequate design by itself. Adding the ledger is just going to improve an already adequate design.
Is 3/4" bearing width enough? I certainly think so. Since your house is balloon framed, your floor joists are probably supported by a ledger, too, right? I'll bet that ledger is either 3/4" or 1" wide. And since your floor supports a lot more weight than the shed roof, I think your rafters will be absolutely fine on that 3/4" bearing surface.
We all have a tendency to overdesign things; sometimes looking at the track record of old houses helps rein in that tendency. According to modern design codes, your house would never stand for more than a few days, and yet somehow, there it is. ;)
(For what it's worth, I'm a contractor with a degree in mechanical engineering. So although I'm kind of shooting from the hip here regarding your roof design, I do have a background in what I'm talking about.)
Edited 8/7/2007 2:31 am ET by Ragnar17
Thanks for that. I do tend to over-do it, mostly because I must have a building inspector sign off the work and I do not want re-do's. My background is metallurgical engineering, but the core curriculum included mechanics and some other ME courses.
Praire,
To answer your question, I dont think 3/4 is enough support to sit on, but you may have other options.
1. What if you nailed a larger ledger to the sheeting so that the bottom of the new ledger is even with the seat cut of the new rafter, nail the plumb cut of the new rafter to the new ledger and used joist hangers to support the seat cut.
2. Can you cut the sheeting up a little higher and run your rafters into the wall and nail them directlyu to the sides of studs. Then nail a 2x4 under the rafter to help suppport?