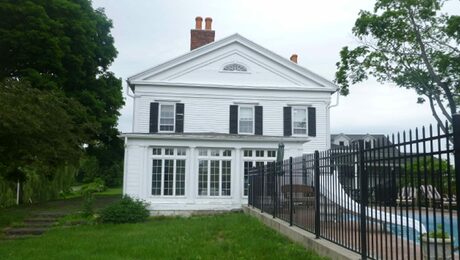*
Has anyone heard of this? When I was looking at a church renovation job in southern Minnesota, the head of the building committee said that this is how the floor was framed. Then he said, “I don’t know what that means, I hope you do.” I had to admit I’d never heard of it. I don’t even know if it was wood framing or steel. Can anyone help? Thanks in advance, Chris
Discussion Forum
Discussion Forum
Up Next
Video Shorts
Featured Story

Listeners write in about attics, foundations, and dodgy electrical devices. They ask questions about trusses, wet ceilings and siding installs.
Highlights
"I have learned so much thanks to the searchable articles on the FHB website. I can confidently say that I expect to be a life-long subscriber." - M.K.














Replies
*
I think that sheffield floor system looks like this.
*Bob- that is one cool floor!!!
*Chris - I did a floor once in a new post and beam building that consisted of 2x4s on edge glued and bolted together sitting on top of 4x12 floor beams spaced six feet apart. The architect refered to it as an "English floor system".
*
Has anyone heard of this? When I was looking at a church renovation job in southern Minnesota, the head of the building committee said that this is how the floor was framed. Then he said, "I don't know what that means, I hope you do." I had to admit I'd never heard of it. I don't even know if it was wood framing or steel. Can anyone help? Thanks in advance, Chris