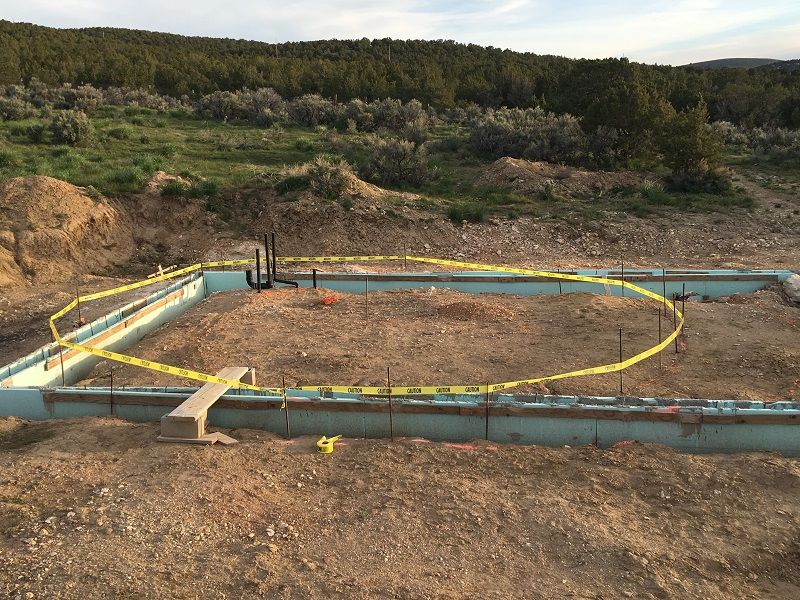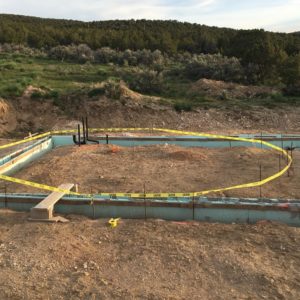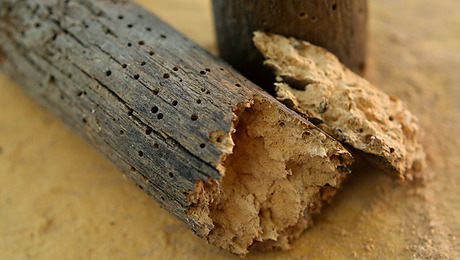I have an existing 26′ x 40′ stem wall originally desinged for a monolithic slab with thickened edge for a small cottage.
Changed plans, and now just want to modify blue prints to put a yurt on the site. Inspector said we can modify prints under same permit to do so, but how best to do this?
 I want to put the yurt on SIPs that are atop a concrete slab. Have to pour slab to effectively protect UG plumbing. I know I’ll need to get the SIPs up off the concrete, what’s the best way to do this? 2 x 4 sleepers? 2″ foam? What might work?
I want to put the yurt on SIPs that are atop a concrete slab. Have to pour slab to effectively protect UG plumbing. I know I’ll need to get the SIPs up off the concrete, what’s the best way to do this? 2 x 4 sleepers? 2″ foam? What might work?
Also the outer 2′ extreme arc on the yurt, on 3 sides, will have to be cantilevered over the slab – hopefully the structural engineer will be able to help me here, but any ideas out there? Are rebars enough in the concrete.
Photo attached may give you an idea.



















Replies
Obviously, you need to get these guys: http://www.mediastorehouse.com/stonehenge-re-erection-of-trilithon-lintel-in-1958-p50217/print/1556727.html