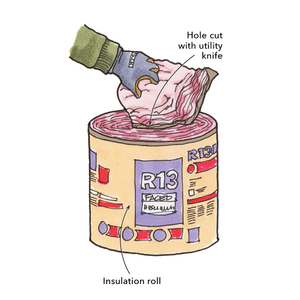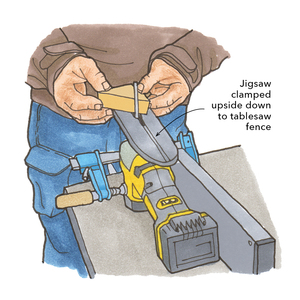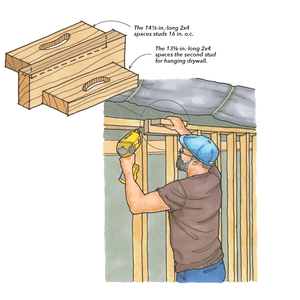I am beginning a deck project and need some help sizing joists. The deck is two levels and I wanted to use 2×8 joists for the upper deck so I could overlap the lower deck and have a simple 7 1/4 inch step down to the lower deck. My question is this: I have a 12 foot span from the ledger to the beam, I plan on using a 12 o.c. spacing. Will the 2×8’s feel “solid” enough? The span chart gives the deck a 100 psf live load rating which is more than enough, but I don’t want any deflection.
So… what do you guys think? Will my 2×8’s be enough? Should I go with 2×10’s? I want to keep the 12″ o.c. spacing because I am using a composite decking, and I don’t really want to add more foundation work with a middle beam and three more footings. Any help would be greatly appreciatted!



















Replies
For the floor of a house using #2 Doug fir, LA allows up to 14'-7" for 2x8's on 12" centers. If you're using a different kind of wood, you'd need to find a table for it. Run blocking down the middle to keep the bottoms of the joists from twisting, it'll greatly reduce the deflection.
-- J.S.
What you are planning is more than enough with regards to joist sizing, but you will always have some deflection. This plan puts you in the not noticeable amount though.
Excellence is its own reward!
Thanks for the advice, I know the load rating is more than acceptable I just want to make sure that the 2x8's at that span will feel solid enough for my taste. According to you guys it should be ok, thanks for the help!I don't understand! I cut it twice and it's still too short!
Is blocking a good idea for deck joists? It just seems like one more place for water to collect and rot out joists.I don't understand! I cut it twice and it's still too short!
Center the blocking under a plank, not bridging a gap between them. That way it shouldn't be any worse than a rim joist.
-- J.S.
Duh... Why didn't I think of that?! Oh yeah, because I'm stupid! Thanks! :)I don't understand! I cut it twice and it's still too short!
If I were spaning 12' I would use no less than 2x10 Joists on a 4x10 beam spanning no more than 9' petween posts.
You lost me on the " overlap the lower deck and have a simple 7 1/4 inch step down"
A 2x8 is 7 1/2 + 1 1/4" Trex = 8 3/4"
do you have to overlap the two decks?
"Rather be a hammer than a nail"
Bob
They don't have to lap onto the surface decking, only onto the framing. My 2x8s are 7-1/4" unless they are fresh out of the dip tank when they are full of toxicants and weight a ton. Then they run between 7-3/8" and 7-1/2"
I think the plan was for 12" OC with these 2x8s.
Excellence is its own reward!
I agree with Pro-Deck on the 2 X 10. If you're using pressure treated material, which you should be, it will likely be of the spruce/pine/fir species group and will not have the strength characteristics of #2 Doug Fir (which is seldom available treated because it takes treatment poorly).
Using 2 X 10 will create a little bit more carpentry to achieve your step down, but is a minor issue.
Edited 7/3/2003 11:21:39 AM ET by Notchman
I'm using treated southern pine, the 2x8's are around 7 1/4 when air dried for a bit. I'm just going to overlap the framing so the top deck can share the same beam as the lower deck. The beam is 2 2x12's with a 5' post spacing. The reason I was asking about the joist spacing and size is because I wanted to check a span table rated at L480 but could only find tables for L360 or lower. The 2x8's easily meet code for the span, (which will actually be 11'6") I just wanted to know if you guys thought they would feel "stiff" enough. I don't want a bouncy deck. And president Bush is keeping to much of my cash these days, I just wanted to try to save money on the 2x10's if I didn't really need them, the decks combined are around 35' long. So I was just looking to save a little cash, ...not that I don't mind spending it if I really need too!I don't understand! I cut it twice and it's still too short!
I can't stand a bouncy decks and your deck will bounce if you span 12' with a 2x8. It will be strong enough but I would spend the extra $97. cents per joist to beef it up so it doesn't bounce.
Framing is less expensive than decking so frame it right.
I'd rather hear you say "Man I'm glad I listened to that Pro-Dek guy"
Instead of ................"Man I wish I had listened to that Pro-Dek guy"
Whatever you decide, have fun building and enjoying it .
"Rather be a hammer than a nail"
Bob
Edited 7/3/2003 11:41:56 PM ET by Pro-Dek
Pro Dek....lol I'll keep you informed as to what saying I have to use!I don't understand! I cut it twice and it's still too short!
I am not real sure of a good solution, just aware of the tendency for a problem. Seems I have seen somewhere, either in a magazine or on TV , where somebody was using self sealing rubber on the tops of the joists. Singles probably not a big deal, but doubles trap a lot of moisture if it is exposed to rain. Moisture leads to rot or bugs, then you get to do it again. Pro dek probably has much better handle on this subject than I do, see what he says. Good luck, remember to enjoy it when done.
Dan
Handy Dan, thanks, I'll definitely enjoy it when it's done! I didn't plan on flashing every joist. I don't know of anyone in my area that does. I'll flash the ledger and space it off the house about a 1/2 inch. My topic (sizing joists) has been a lot of help, but also a lot of confusion. 1/2 say my joist layout is fine, and 1/2 say to go to 2x10! And then outta nowhere I'm getting flash (seal) every joist! I was gonna start the lay out and the footings today, but it's too hot! I think I'll go fishing instead! I'll give you all an update as to how it turns out, and at least now I know where to go if I need some knowledgeable advice! Thank you everyone for your input. Even the guys that didn't agree, it always helps to hear different points of view. And I'm always willing to listen and possibly learn something new. Thanks again guys! :)I don't understand! I cut it twice and it's still too short!
I'm with Pro-deck; If you use 2x8 treated SYP joists, 12' span, I can guarnatee you will have some deflection. with 16: O.C. deflection will be easily noticable. 12" centers, less noticable, but it will still bounce some. If you feel you must use 2x8, reduce your span.
In your first post you said "but I don't want any deflection" so go with 2x10s, but even still you may have a bit of floor bounce.
Here is another way to think of it - you don't use 2x8 josts in your house floor system, so why on a deck? This is speaking from building practices here in NC.
Another option that you have is to create your girder of (1) 2x12 and (1) 2x10 with the 2x10 facing the house. 2x10 joists coming off the house could bear on top of the 2x10 portion of girder. Your ?x8 riser would be directly above 2x12 and should be in the 7 1/4" range.
Not sure if this would be aesthetically acceptable to you though.
Good Luck.
Now that the engineers have your joist and beams figured out, may I suggest that you think of a way to cover the tops of the joists, and especially the built up beam so the rain stays out. Seems like every rotten deck I get to attend to, has its biggest problems where the water has collected between sistered joists. Flashing ?
Dan
I've never seen a deck where all the joist are flashed or covered? Does anyone do that?I don't understand! I cut it twice and it's still too short!
I just replaced a dock with the same problem; deteriated joists due to moisture dripping between the decking. Although we didn't address it (figured the PT wood would be better than what was there before,) you bring up a good point.
What about cutting strips of the but. membrane used on roofs? Wrap it over onto each each face by a few inches, the membrane seals the nail holes from the decking. Might be worth a look.
I never met a tool I didn't like!
Back before the days of PY lumber, it was common to run a strip of 30# tarpaper over the tops of the joists before placeing the decking. It did extend the life of the framing, but I don't have any reason to believe that rot will set in where PT joists are doubled up because of the CCA. If a PT joist is going to rot in my lifetime, it will be at the cut ends.
Anyway, I have seen in the past fifteen years that this paper does not do the sureface decking material any good. It will keep the back of the fir, IPE, cedar, or whatever wet longer than if it is laid directly onto the PT wood. Wherever I take up a piece of decking for any reason when it is laid over tarpaper or bituthyne strips, I find the beginnings of rot pocketed immediately there, even as soon as three years after installation. I think that doing away with the membrane when using PT framing lets the moisture migrate faster through the PT to let both dry out..
Excellence is its own reward!
Thanks for the insight. By ignorance and default, we did the right thing by doing nothing. A case where ignorance is truely bliss.
I never met a tool I didn't like!
If the height of the deck is your main concern I would either sister up every other joist or use 4 x8 posts this should reduce your deflection issue or you could set up a fletch plate in 1 or 2 of the sistered joists or even a heavy angle iron let into a joist.
ANDYSZ2I MAY DISAGREE WITH WHAT YOUR SAYING BUT I WILL DEFEND TO THE DEATH YOUR RIGHT TO SAY IT.
Height wasn't really my concern. I am using Trex decking, and I wanted to space the joist 12" o.c. for the Trex, I just figured with a 12" spacing I could use 2x8's instead of the usual 2x10's, which would work out great because there is a lower deck angling off the main deck at a 45, so the 2x8's would give me a nice simple 7 1/4" step down to the lower deck. The span charts show that the 2x8's are more than enough for a 60lb live load but the chart was L360. (My cad program rated it for a 90lb live load, [don't know how accurate that is!}) I wanted a "stiffer" floor, but I can't find any span tables for pt lumber rated L480.
This post got a little confusing, some guys said the 2x8's would be plenty stiff for a "solid" feeling deck, the other half said go with 2x10's :- I start the job this week so I'll keep you guys posted!I don't understand! I cut it twice and it's still too short!
The ultimate in stiffening the floor would be a fletch plate but doubling up some of your joists should be sufficient.
ANDYSZ2I MAY DISAGREE WITH WHAT YOUR SAYING BUT I WILL DEFEND TO THE DEATH YOUR RIGHT TO SAY IT.
I just ran some numbers on a program called Beam Check (demo that you can get for free online). The demo is hobbled so that you can't check for spans between 12 and 14 feet, so I ran the numbers at 11 feet and got:
11 foot span, Southern pine, 12" OC, wet use, uniform load, with a 40lb live load, 15 lb dead load:
2x8 12" OC:
Live load deflection = L/688 or about .19"
Total (live plus dead load) L/501 or about 1/4"
2x10 12" OC:
LL deflection = >L/1000 or about .09"
total deflection = >L/1000 or again, about .13"
2x8 seems like it ought to be perfectly fine to meEven at 12' span.
I just framed up a three-season porch with a 14" span with SYP 2x10's 16" on center, and it's plenty stiff. And it's going to get a mud-bed tile floor...
Edited for incorrect numbers: the first go-round was for 16" OC, not 12"
Steve
Edited 7/6/2003 2:39:14 PM ET by STEVENZERBY
Zerby,
Thank you very much! That was exactly what I was looking for! This post caused a lot of debate. Now I feel a lot better about the 2x8's. Thanks again! :-)
PS Where did you download the program, I did a Google search a came up with nothing.I don't understand! I cut it twice and it's still too short!
http://www.beamchek.com/
It's very useful.
$95 if you want to buy a full working version. I run it on a Mac via Virtual PC.
Steve
Building a floor system to code minimums and using span charts, etc is a good start, but until you have built several floor systems and found out first hand what the actual results are, it's all just educated guess work.
Re joists rotting on the top edge, I have seen this on a number for decks and porches that I replaced (tear out & build new). The thing that I don't think anyone touched on is that (at least in my area) all PT lumber you buy is is now .40 treated. As little as 10 years ago most PT was .25 with .40 being the exception. This includes joists and decking material too. Maybe 25 years ago, .25 4x4s were available too. For those of you who aren't entirely familiar with .40 treated, that is the ground contact rated lumber. So the lumber that is used today has significantly more rot resistance that what was commonly used 10 or 20 years ago.
In costal areas, .60 is most often used and 2.5 is available too.
BTW. the .25, .40, etc is actually the saturation rate of the chemicals that have been "pressure cooked" into the wood., for example .40 PCF (pounds per cubic foot).Matt
Piffin is good to point out spancalc. It's simpler to use than beamcheck, and you can just run it from the website or you can download and install it.
Here's the online version:
http://www.cwc.ca/design/design_tools/calcs/SpanCalc2002/index.php
There is a link at the bottom for the .exe download.
Steve
Full version of beam check helps with beams but for just joists, search for spanclac.
It is a fully functional, freeware. You stated in the beginning that you knew the 2x8 would handle up to 100# load so I didn't bother to check it. I find it giving you roughly 60# at L360.
I also know from experience, having built several at this size and span that you have to really jumpo up and down to make for annoying jiggles in the teacups. Nobody has complained and I've got some picky clients..
Excellence is its own reward!
> If a PT joist is going to rot in my lifetime, it will be at the cut ends.
I dip cut ends in Jasco's Termin-8, a copper napthenate solution. It really works.
-- J.S.
>What about cutting strips of the but. membrane used on roofs? Wrap it over onto each each face by a few inches, the membrane seals the nail holes from the decking. Might be worth a look.
I'm finishing up remodeling my deck, and when I tore off the old decking, I did see some signs of rot starting right at the tops of the joists. I considered using the above solution, but didn't like the idea of water sitting between the tar paper and the joist top. I ended up using Joist Jackets (www.joistjackets.com), which is thin black plastic, preshaped to completely enclose the tops of the joists. A bit spendy, but a well designed product.
Leon