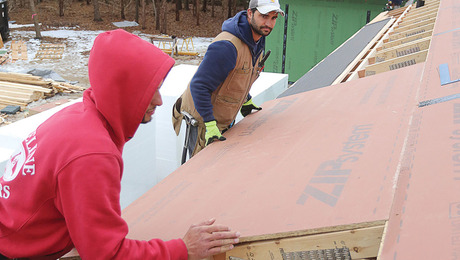slate porch floor–advice from the pros?
My next DIY project–
I want to lay a slate floor in an exterior but sheltered porch/entryway. New construction. Roughly 6×14 with two feet of the six cantilevered beyond the foundation. Overhead protection by porch ceiling and soffit but open to blowing rain and snow. Summer southern exposure to sun and 90-degree temps, winter to below zero (NW Wisconsin).
In place at the moment are 2.75″x9.5″ I-joists on 24″ centers. Plan is to scew down 5/8″ OSB subfloor topped with 1/2″ cement board as base for 3/8″ tile which will bring the final floor to level with interior floor and door threshhold.
So where are present and future problems? How do I seal the underside of the cantilevered sectiion? Add beef-up blocking between joists? Many thanks to those who know more than I do.















Replies
^
First thing is that you are too far ahead of yourself already. You need to frame it down to give yourself room for a 2-3" mudbed. Because of all the extremes of weather, with an open bottom there may be condensation so the joists should be pressure treated. They need to be planned to handle the heavy load.
So after framing heavy duty with the PT, I would use PT ply for the deck, and lay it with ice and water shield, possibly a drainage mat, though with a roof over it you might do without that, and then do the mud bed with metal lathe or wire. The mud bed should be mixed as dry as possible and packed in hard. Then cover it with plastic to cure for a few days. Do this with a slight pitch for drainage.
Now you are ready to set the slates. After grouting and cleaning, seal it good. Any moistuyre that does penetrate the assembly can freeze in your area and the freezing action can damage the job.
Personaly, I would not use slate there. It is very slippery when wet.
Welcome to the
Taunton University of Knowledge FHB Campus at Breaktime.
where ...
Excellence is its own reward!
As Pifffin stated, use pressure treated for the structure and sheathing. This is for resistance to moisture/ decay from below.
Use some sort of moisture barrier (kerdi, felt, ice and water sheild, ect) on top of sheathing as protection from moisture from above. Outdoors my vote would be ice and water sheild since it selfheals when penetrated.
The call for 3" mud bed is for stiffness. If the joists are placed closer together or are deeper, you can achieve the same rigidity. If you have flex, the bond between the slate and the substrate will be comprimised.
Laminating sheathing with CBU's is proper. 1/2" is fine. Use flex thinset and screw with
Use a flexible thinset for CBU's and tile. Custom Building Products and Supertek are popular brands in my area.
Sloping the floor (at the framing) is proper too - 1/4" per ft.
Hope this helps,
F.