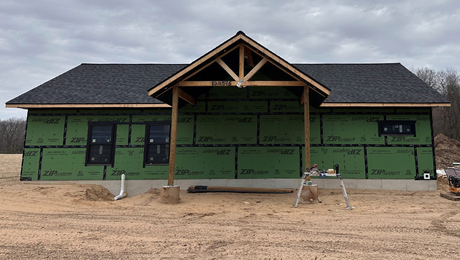*
attention bricklayers: what is the recommended air space between a brick veneer wall (for new house construction) and the exterior wall sheathing? I have been told anywhere from 1/4″ to 2″. I live in a very dry, hot climate, if that makes any difference. Bonnie B.
Discussion Forum
Discussion Forum
Up Next
Video Shorts
Featured Story

Listeners write in about earning trade-work merit badges and ask questions about radiant cooling, indoor air quality, and radon-control systems.
Featured Video
How to Install Exterior Window TrimRelated Stories
Highlights
"I have learned so much thanks to the searchable articles on the FHB website. I can confidently say that I expect to be a life-long subscriber." - M.K.
Fine Homebuilding Magazine
- Home Group
- Antique Trader
- Arts & Crafts Homes
- Bank Note Reporter
- Cabin Life
- Cuisine at Home
- Fine Gardening
- Fine Woodworking
- Green Building Advisor
- Garden Gate
- Horticulture
- Keep Craft Alive
- Log Home Living
- Military Trader/Vehicles
- Numismatic News
- Numismaster
- Old Cars Weekly
- Old House Journal
- Period Homes
- Popular Woodworking
- Script
- ShopNotes
- Sports Collectors Digest
- Threads
- Timber Home Living
- Traditional Building
- Woodsmith
- World Coin News
- Writer's Digest


















Replies
*
The Brick Industry Association (BIA), formerly the Brick Institute of America (also BIA), recommends a one inch air space between the brick veneer and the sheathing. Go to http://www.bia.org and technical note #28 for more.
*1" is what we always use, and all I ever remember seeing.Chuck
*I am not a mason - however I am a licensed builder. A 1" nominal air gap between sheathing and brick veneer is standard around here in NC for residential construction.When I say nominal, is actually ends up being about 7/8". This is because our framers pop their line and set their PT mud sill 5" in from the outer edge of the foundation/brick ledge. Subtract out the thickness of the nominal ½" sheathing and you end up with 4 ½". Subtract out the width of a 3 5/8" modular or oversized veneer brick and you end up with 7/8". Likewise, the boxing and siding guys (cornice workers) build their brick pocket such that the back of the freeze board is spaced out 4 ½" or the thickness of 3 2x4s from the wall sheathing. Again, subtract out the 3 5/8" width of a brick veneer and you end up with 7/8". Some brick is only 3 9/16" wide, so you get a slightly larger gap.A larger air space may well be preferable, however, if you increase it to much more than 1", your brick will not "catch" your standard brick mold (for windows and doors which is ~ 1 ¼"). To aliviate this problem, you could space the windows and doors out from the sheathing with, say, ½" material, thereby increasing your gap to 1 3/8" but then you would have to build jamb extensions on the interior of your windows & doors or order custom width jambs (wider than the standard 4 9/16" for 2x4 walls). Let's not get into the 2x4 vs. 2x6 wall debate here! Some commercial projects specify a 2" air gap.As long as we are not on the topic, I believe that a proper rain screen (house wrap or builders felt) is essential to protect the sheathing since the brick is not waterproof. Further, proper flashing at the bottom of the veneer (you need more than just 6 mil poly) and installation of wall ties per the schedule laid out by your building code are also very important. Also, a raked mortar joint is less weatherproof than, say, a grapevine joint. These weatherization concerns are of less importance in your "hot, dry climate". Go to the BIA web site as recommended above.
*
Dear Steve: The suggestion for the BIA website has been extremely helpful. I found the technical information I needed in #28; not only wall spacing. Bonnie B.
*Matt: That BIA website is very helpful and the recommendation there is a 1" air space. Somewhere, I read that a 2" air space betwen brick and exterior wall sheathing is very desirable, but from your actual experience, that amount of spacing is extra work for the framers and extra cost for the homeowner. In my area, one local builder advocates a 1/4" air space, perhaps because the climate is so dry. Bonnie B.
*
attention bricklayers: what is the recommended air space between a brick veneer wall (for new house construction) and the exterior wall sheathing? I have been told anywhere from 1/4" to 2". I live in a very dry, hot climate, if that makes any difference. Bonnie B.