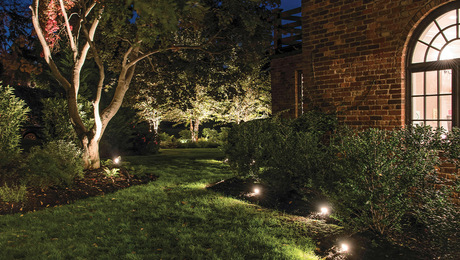I’m a do-it-yourselfer new to the forum. I have an 1871 farmhouse on an acre of land. I’m building a 24×40 2-story garage, unattached. I’ve never before used I-joists and am looking for a solution to a quandary. Being a 2-story building, there needs to be a set of stairs. I have placed them next to the back wall of the garage, perpendicular to the joists. If I was using dimensional lumber, I would simply use a doubled-up 2x for the stair opening. But, due to its different properties, you can’t exactly due that with I-joists. How do you frame the stair opening? Do you use the rim joists from the manufacturer? Any help would be appreciated.
Thank you,
Jeff



















Replies
You only need to post a question in one place - You're getting replies in the other thread.
Did Mary and Joseph ever get up enough nerve to send Jesus to his room? - [Bil Keand] (Family Circus)
Since you are perpendicular to the I-joists you need to head them off with something anyhow, probably a parallam. The joist companies are pretty good about providing structural info in packet that comes with joists or if you contact them. They'll calculate header size, etc. The parallam is similar to dimensional lumber and easy to build your stairs off of.
You need to use LVL's the same size as your I-joists.
You should use LVL's because they have the same moissture content as your I-joists which means when they dry out they will remain the same dimension and result in an even floor.
How many LVL's you use will be determined by the span and load of your particular situation. Which I'm sure will require you to have someone look at your situation in person .