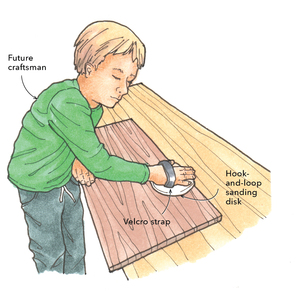I”ve done a bit of roofing in the past but not much detail roofing.
My question is in regards to step flashing.
Everything that I read shows that step flashing is istalled along with the shingles. i.e. A piece of step flashing, course of shingle, another step flashing, another course of shingle, etc.
Every time I see someone roof a house, they will put the step flashing on all the way up the roof, then put the shingles on.
I know it is much faster doing the later, why would all the books point to the former?
I’d love to hear from those roofers out there.
Thanks.



















Replies
We have always laid as we go. Many times roofers will run the step flashing under the side and let it"float". This is only positioned and fastened as the courses are laid out. As in you can move it up or down to correctly flash the roof. Hope this helps.
If meeting a sidewall, the steps can be weaved in ahead of shingles, then the shingles can weave over /under as per the picture you have in your mind.
No wories mate.
Spheramid Enterprises Architectural Woodworks
" If ya plan to face tomorrow, do it soon"
I put the step flashing on last. Shingles are all ran at least.
Leaving the nails back from the wall 6", gives you plenty of room to slide the flashing in. After they are all installed I nail them all to the wall.
I'm only half as dumb as I look.
They're possibly installing the steps with the siding so they don't have to walk on the new shingles when they're siding.
"Does this motel give discounts to the clergy?" - Gunner, Conneaut, OH '06
http://grantlogan.net/
My experience is that steps that were run ahead of the shingles never fit well.
1) To be installed correctly they should land near but above the bottom of the next course up. If they ar put on ahead there is no way to know where that will be; even carefull measurement won't work because roofers don't lay the same exposure & the lap will creep up or down the roof as they work.
2) When they prelay the steps they tend to lay them down tight & you can't get shingles to go under them & lay flat.
I understand why it's done, in part because then the framers at least know something is there. They also want to get the high wall siding & trim on while they are already on the job w/o a second trip & not scuff the shingles.
But, I think you will find most roof leaks occour in that vacinity and at the toe of dormers. It's worth the time to be sure it is done correctly.
I like also Stilletto's idea of sliding them last.
Edited 8/25/2006 9:24 am ET by jimcco
Doing it the way I described turns out smooth. No humps or ridges.
Also keeps people from nailing into the roof side of the step flashing. I'm only half as dumb as I look.
Thanks to all. Your advice is golden.I appreciate it all. The last thing I need is wet insulation!even a stopped clock is right twice a day.
When the step flashing is installed, it is interwoven with alternating rows of the shingles. However, good roofers do not place any nails through the flashing into the roof deck. It's a simple matter to weave the shingles as you go. The only nails that should be in the flashing are in the upper corner where they will be covered by the next piece of step flashing. When re-roofing an existing place, the step flashing is only removed or replaced if there is something wrong with it. Ordinarily it stays in place and is reused. This wouldn't be any different than your situation, where the flashing was installed first. You should be worried if they don't weave in the shingles, and just place them on top, otherwise it isn't an issue.
Beat it to fit / Paint it to match
All good advice from the previous posts. If you don,t weave the steps in with the shingles , there is the possibility that wind-blown rain could be forced under the steps to the deck. In my 30 years of roofing, Iv'e done more shingle repairs than I could remember. Bad step flashing details were the most common cause of leaks by far. One thing I would like to add- never butt shingles tight to a sidewall. They will eventually start to crown due to thermal expantion and building movement. If the step flashing is done properly, each step is shedding water to the shingle below, so you can leave about a 3/8" gap to the sidewall. It will be leak-free and continue to look good!