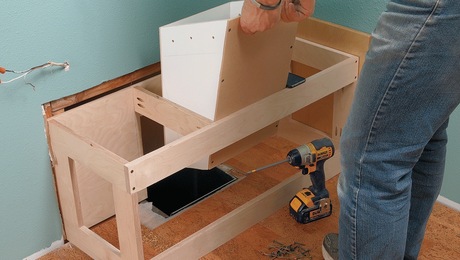Any tips on flashing a stone chimney to a metal roof? I’m putting corragated on a twelve square roof with a 4’x8′ chimney. With block or brick I usually lay a 2×4 next to the chimney, put a masonry blade in the millwaukee and cut a channel paralell to the roof and counter flash over sidewall flashing. My plan here is to try to use the existing counter falshing but the chimney leaks and I don’t think I’ll get away with it. The roofs a six pitch in a big snow area over a cathedral cieling so a lot of the white stuff winds up sitting behind that big old stone thing. A lot of bituthene on this one. I forgot to mention, we’re raising the roofing height an inch and a half with vertical and horizontal strapping.
Discussion Forum
Discussion Forum
Up Next
Video Shorts
Featured Story

Learn how to plan, fabricate, and install a chute to conveniently send your dirty clothes from an upstairs bathroom or hallway to your laundry room below.
Featured Video
Builder’s Advocate: An Interview With ViewrailHighlights
"I have learned so much thanks to the searchable articles on the FHB website. I can confidently say that I expect to be a life-long subscriber." - M.K.

















Replies
The 2x4 trick is my usual method in a reroof with a stone chimney. However, unless a stone chimney was thru-flashed when it was built, the chances are better than average it'll leak. If you can get your hands on a 7" grinder, you'll get a little deeper reglet which might help.
What is "Thru-Flashing" with regard to stone chimneys?
Most of the builders that I work for have the masons stop when they pop thru the roof line. I come in and flash from the exterior of the chimney thru to the flue liner. When I finish, the mason returns and finishes the chimney. Often, the chimney is being built with concrete block until it daylights through the roof. I flash on top of the block and stone is layed above.
Sorry for being dense. You flash the block through to the flue, but your flashing much also extend over the rock face as well, right?
Do the masons usually build the block chimney floor to ceiling before any facing is done with stone, or do they build both as they go up?
The flashing is normally installed over the block, so what's exposed on the verticle exterior faces is a 1" copper lip. After the chimney is built and the roof installed, counter flashing pieces are installed under the 1" lip. This way, I don't have to fight the step flashing (which in my case is usually the side flange on a standing seam pan) under the counters and they don't get all beat up by the masons.
Normally, the block is layed first and then faced with stone.
One line of your post caught my eye "white stuff winds up sitting behind that big old stone thing. A lot of bituthene on this one" so make sure there is a cricket on the up side of the big old stone thing, and I would look to make it larger and possibly steeper to help with drainage. The 2x4 cut would be my first bet, but I would also make sure the stone cap is in good shape and inspect the mortar joints above your flashing for maintenance and to help with existing leak. Then always remember to caulk like hell.
The way I have seen it done on stone chimneys is with [flexible] lead.
Old stone chimneys around here are usually local fieldstone, and too hard to realistically cut into.
The lead is mortared into the joints between the stones roughly following a horizontal line. Obviously much easier to do this during construction or repointing of the chimney.
Chiseling out the mortar can be a real chore... unless it is already deteriorating.
Is it totaly all stone?
Usually, We have block laid up where not seen and stepped where the flashing ties in so we can step flash the counter-flashing. That's on new anyway.
I suspect you will need to use a grinder or a chisle to selectively insert lead counter-flashing into the mortar joints.
Excellence is its own reward!
And don't forget a chimney cap. I had a major fight (last for 10 years off and on) with a stone chimney, removed stone and replaced flashing -- and still had leaks until I found that most of the water was coming into the chimney through the top -- finding its way down between stone and block and then finding its way out once inside of the framing. Put a copper cap with a drip edge on the top of the chimney -- no more leaks. Of course by that time the flashing was also in very good shape. It had not be done right the first time either.
deblacksmith
Grinder & chisel it is. It is all stone. No exposed block on this one. As far as the cricket goes, it's too close to the ridge for that and as a cold roof isn't in the budget I'd be creating more problems than I'd be solving. Thanks for the help.
Vince