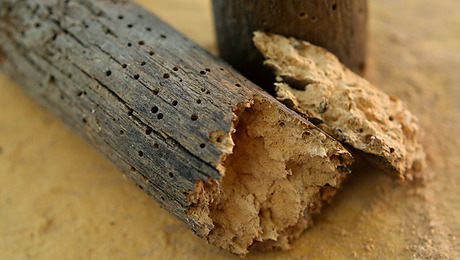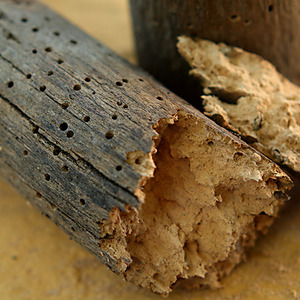Can anyone suggest a software program that can allow me to design unconventional wall thicknesses, door jambs, etc. that will support my interest in straw bale house design? I have a design in a draw program but would like to carry data forward as I begin the elevations and technical drawings. Mac platform preferred but will do PC if needed. Not at the experience or financial level of using a CAD program
Discussion Forum
Discussion Forum
Up Next
Video Shorts
Featured Story

Learn how to fight wood-boring beetles and prevent home infestations with expert advice from Richard D. Kramer, an authority in pest control.
Featured Video
Video: Build a Fireplace, Brick by BrickHighlights
"I have learned so much thanks to the searchable articles on the FHB website. I can confidently say that I expect to be a life-long subscriber." - M.K.

















Replies
Try Sketchup ( Google)
http://www.quittintime.com
http://forums.delphiforums.com/cooks1/start
Thanks, but downloaded the trial version and it didn't have enough custom features. I'm trying to bend design features in InDesign to do the job now but it won't auto generate roof, allow 3-d views, etc.
What "custom" features are you looking for that you can't find in the free SketchUp? A lot of folks here use it, and may be able to help you bend it.
You may be able to pick up an older copy of VectorWorks on ebay.
I was given a copy in exchange for some work... pretty steep learning curve.
I believe VectorWorks allows for custom wall thicknesses, but you may not have the budget for it.
Thanks! I'll check it out.
Thanks! I'll check it out.
WOAH! You're right, it's
WOAH! You're right, it's pretty pricey. About the same as contacting out the drawings. How about something in between a CAD system and a $49.95 DIY kit?
don't know about pc program,
don't know about pc program, but my nephew has giant lego blocks that would make the model pretty quick!