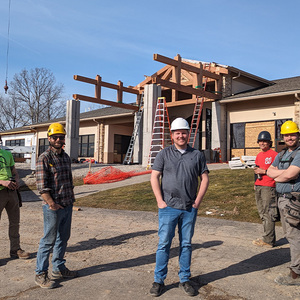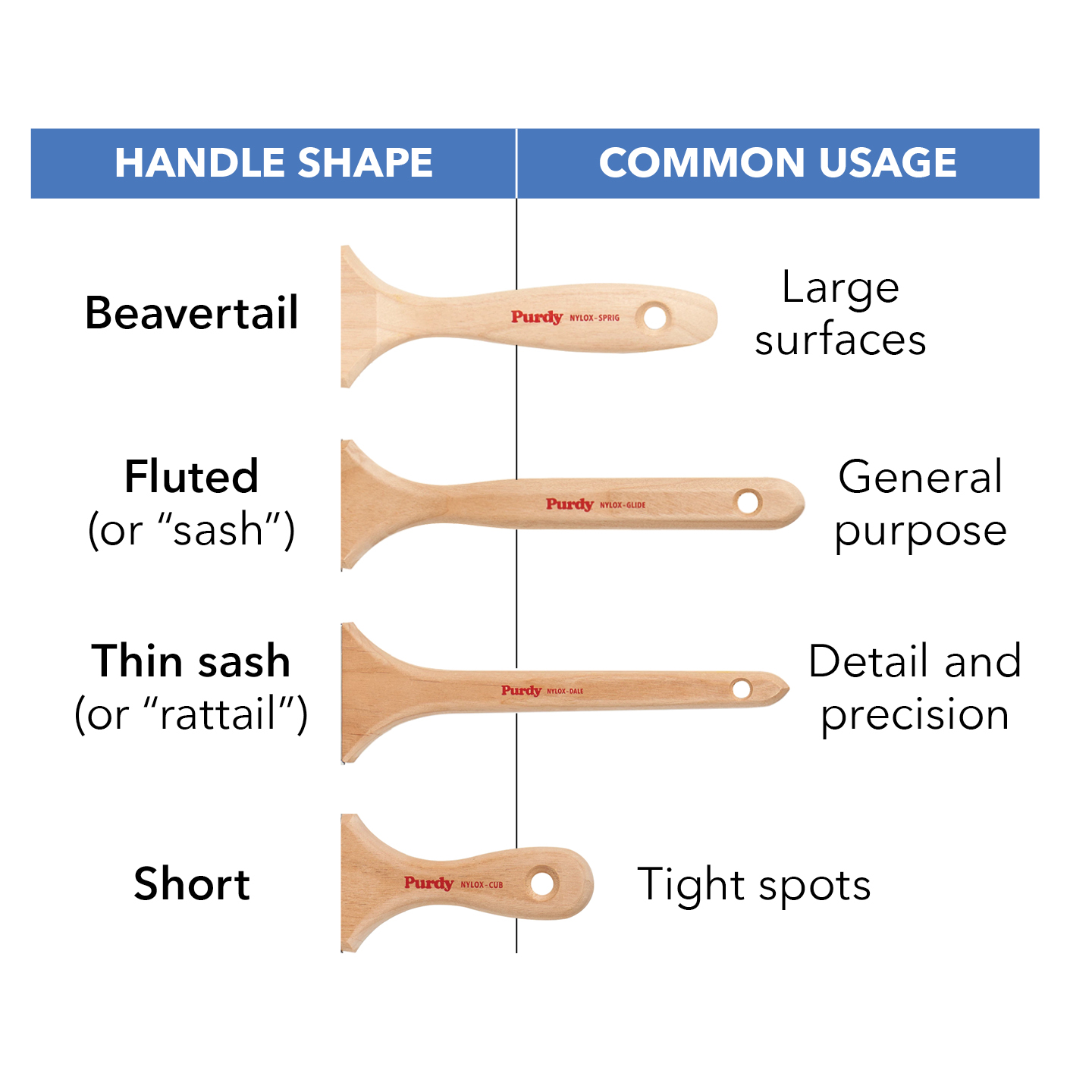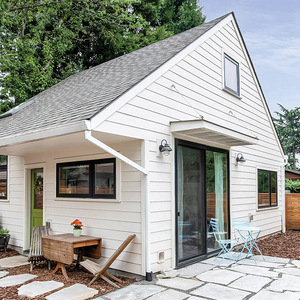*
I would like to remove a wall to enlarge my living room, however, it is the only thing holding the ceiling up. The attic is completely open and empty and framed with two by sixes sixteen on center. Can I add vertical members between the rafters and the joists to create a truss that would span the 24 feet and allow me to remove the wall safeley?
Discussion Forum
Discussion Forum
Up Next
Video Shorts
Featured Story

Smart construction decisions and material choices can significantly improve occupant safety and survival in the event of a fire in the home.
Highlights
"I have learned so much thanks to the searchable articles on the FHB website. I can confidently say that I expect to be a life-long subscriber." - M.K.
Fine Homebuilding Magazine
- Home Group
- Antique Trader
- Arts & Crafts Homes
- Bank Note Reporter
- Cabin Life
- Cuisine at Home
- Fine Gardening
- Fine Woodworking
- Green Building Advisor
- Garden Gate
- Horticulture
- Keep Craft Alive
- Log Home Living
- Military Trader/Vehicles
- Numismatic News
- Numismaster
- Old Cars Weekly
- Old House Journal
- Period Homes
- Popular Woodworking
- Script
- ShopNotes
- Sports Collectors Digest
- Threads
- Timber Home Living
- Traditional Building
- Woodsmith
- World Coin News
- Writer's Digest


















Replies
*
24' is a long span. Certainly a beam could be designed support the load. No one can tell you what you'll need without alot more information.
If I understand correctly, you want to build a truss in the attic space and suspend the floor joists from it. Sounds like a complicated solution. I rarely say this but this is probably something you should hire an engineer to look at.
*Ryan is correct, an engineered beam can certainly carry the load currently placed on your living room wall. Your description of the existing framing does not provide enough information to suggest a solution to your question. It would be money well spent to consult a professional and let them determine point loads and overall framing requirements. In the area I work the local building department will help point the direction to look for help.
*A local truss manufacturer should be able to help you. I did a job similar to this several years ago when we removed the rear wall of a house and added to three rooms. The owner didn't want a beam hanging down into the living space so we added a beam and hangers for the joist.Lot of work but the customer was happy. Skip
*Larry,With the information that I have, it sounds as if you want to turn about 13 pairs of rafters & joists into 13 homemade trusses. I guess you could do this, but it's not just a matter of nailing some verticles between them. You would need to speak to an engineer and/or a truss manufacturer. It would end up being a lot of work and a lot of material. Why wouldn't you do what 99% of us would do and put a beam up there of the proper proportions? You would probably want to recess some or all of the beam up into the attic. With a 24' span, the beam would likely be too tall to just butt to the bottom of the joists. When installing a beam like that, it's nice to maintain the same header height of the doors & windows in the house. Make sure both ends are directly supported all the way to the foundation.Red dog
*Red Dog and Larry - I agree with what you have to say Red Dog, but might add, - Larry, you may want to increase the footing size under the point loads of the proposed beam.Buz
*
I would like to remove a wall to enlarge my living room, however, it is the only thing holding the ceiling up. The attic is completely open and empty and framed with two by sixes sixteen on center. Can I add vertical members between the rafters and the joists to create a truss that would span the 24 feet and allow me to remove the wall safeley?