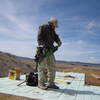I am looking to run a feeder wire and sub-panel to the kitchen/utility/mudroom area of my own home. I have totaled the nameplate wattages of all the hardwired appliances plus did a quick rundown of the current horde of electrical small appliances and then added another 3000 watts for appliances we don’t own yet(if there are any).
This figure plus square footage times 3W for the kitchen/utility to cover lights and receptacles and I come up with a number that is basically how much wattage we would use if everything was plugged in and operating – worst case scenario = Christmas & Thanksgiving dinner 😉
In the end I come up with 49amps of 220V appliances and 140amps of 110V appliances/receptacles/lights.
What is a suitable conversion factor for an ‘above-code’ amp load and panel feeder wire sizing according to these figures?? Is 100amps enough to go to the charts with or should I figure for full load. Run of wire is 75 feet to main breaker panel in basement. House is 200amp service, secondary service from meter on pole.
Thank you for your time and help!!




















Replies
Bueller? Beuller? Anyone?
Someone will b along in a moment with a link, but you need to search on electrical load calculation.
Taunton has a great book called Code Check Electrical that could help you out too.
The quick answer: You don't size by the amps of each appliance. Each one is unlikely to be drawing 20 amps - more like 3 to 7 when they are actually running. Just because an outlet can supply 20amps doesn't mean that EVERTHING plugged into it pulls 20 amps.
Besides that, you would go bankrupt in a hurry if you were always pulling 140 amps from your kitchen!
When I installed a new panel and new feeder boxes, I powered my house with a single 40amp breaker from my old sevice to my new. I never altered how we used our house for those weeks either.
Rebuilding my home in Cypress, CA
Also a CRX fanatic!
I don't feel it's healthy to keep your faults bottled up inside me.
Thanks for your reply,I realize fully that you cannot size by amps however the code check worksheet and code book excerpts that I have do lay out the general formula for sizing an entire house service amperage.My question is how to adjust the wattage based on percentages of use for the sub panel alone. By the code check worksheet we could drop down to as small as 75amps after adjusting to the percentages listed.My concern is just because I can - should I? The code minimums are often a higher temperature at the breakers and a lot of electricity gets used to do nothing than heat wires and the spaces around them. Designing to the lower temp in the chart is expensive upfront but that heat is also being paid for...Thanks
Edited 9/20/2008 2:29 pm by Haystax
I think it's less to do with the minimum - the minimum already has a wide safety margin against heat - and more about future planning. If you are not already running all electric appliances, what would the requirement be if you did? Do you have room to add an additional range, or fridge, or both? Undersink heat? Heated floor tile? This planning is a time to use your imagination a little bit. Don't just run service for what you need today, but what you might need tomorrow.Rebuilding my home in Cypress, CAAlso a CRX fanatic!
I don't feel it's healthy to keep your faults bottled up inside me.
My gut feel is 60a is plenty but the extra cost for 100 is minimal since the panel will usually be 100a anyway, 100a breakers are about the same as 60s. You are only paying more for the wire. You will still only be using what power you use.
If it makes you more comfortable to put in a 100a sub, do it. You will probably have an extra $50 in wire. That is a minimal cost in a kitchen renovation.
Thanks, I'm leaning towards a 100A or even 125A and running 2/0 copper conductors and 1/0 neutral w/#4ground. I got a couple quotes from the supply houses and our irrigation systems 3-phase guru and I kicked it around a little more. He's always on the side of overkill with any of our pump motors and such so it's hard to know when we're talking residential if he's completely overboard or not. This is new construction rather than renovation, sorry I didn't specify earlier and it is my own home out here on the ranch in an unincorporated area in a county that doesn't even have a building department so no inspections, just trying to make sure the info I'm getting is inline with the members' collective experience.Thanks! Keep it coming!