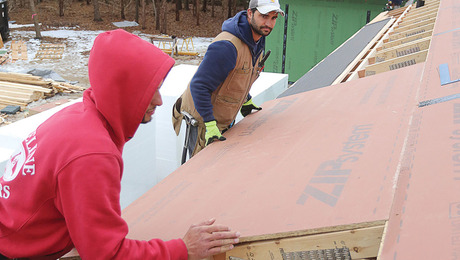Constructing cabin in woods. Bedroom walls of 2x4x8′ , 16″ on center, Doubled on top with double 2×10 headers over each door. because, floor joists are 5 – 8″ hemlock logs, 4′ on center. Flooring will be 2x10x20′ planking.
Question: should 2×4 walls be doubled up for support. Was considering cross bracing the 2×4’s with fire blocks for added support. Presume that down pressure on 2×4 will hold loft floor/ceiling but thought I would get professional opinions.
Doing it myself with help from many of you.
Thanks,
Chuck















Replies
Sorry, you're not clear. Are you putting this wall on the first floor or the second floor? What is is potentially supporting?
Hi Dan,
First floor in a cathedral ceiling camp, with loft. bedroom/bathroom walls will support logs and flooring for loft. Sub floor are 2 x 12 with Advantec 3/4" boarding.
Hmm, I'd have been tempted to "turn" an exterior wall (of logs) "in" to carry the loft joists.
The "other" end of the loft joists goes into/through the end gable wall--is that correct?
Are you installing a ceiling uder the loft space, or using the bottom of the flooring for that?
In your case, I'd probably go with a post of some sort that would support the inside end of the loft logs, then infill with a studded wall between that. The posts would have to be up to the loads, naturally. And some provision made for keeping them from rolling, too, naturally. This presumes you want the ends of those joist logs to show--hair simpler if they are just buried, just not so picturesque.
Like as not, that's going to involve cutting a notch in the joist logs. Which ought not be that much more work since they will need a seat notch to sit on a 4x6 or some such to stand them up anyway.
Hmm, how are you making the connection of floor to wall at the ends of the flooring upstairs? Some sort of ledger? I'm just thinking about how that will "turn the corner," since it will--and that detail is a push-pull for how your up-to-loft wall works.
Any chance of attcahing sketches, drawings, cellphotos or the like?
Log top plate, cut to DW inside and expose outside.
View Image
Note flats are actual 4" so log covers top edge of outer DW.
SamT
Edited 8/6/2007 6:30 pm by SamT