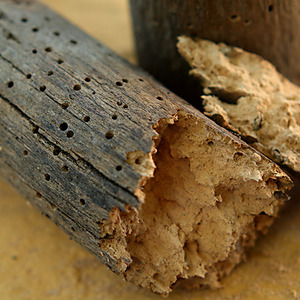*
I am building a 24x 26 foot addition. The first floor is completely open. It is a cape style house with 4 foot kneewalls on the 2nd floor. Their will be two bedrooms upstairs. I have thought about two or three 18 inch by 26 foot LVL’s glued and possibly through bolted. Will this be enough to support the 2nd floor without a post?
Any help would be greatly appreciated. Silas
Discussion Forum
Discussion Forum
Up Next
Video Shorts
Featured Story

Source control, ventilation, and filtration are the keys to healthy indoor air quality. Dehumidification is important too.
Featured Video
Video: Build a Fireplace, Brick by BrickHighlights
"I have learned so much thanks to the searchable articles on the FHB website. I can confidently say that I expect to be a life-long subscriber." - M.K.

















Replies
*
Oh Silas,
So little information......
Don't know your construction, dead or live loadings, sizes or frequency of your joists, is it 2 or is it 3 LVL's that you will eventually use?
Sure you want to do this?
A local engineer can help you design a floor that will not fall in on you.
Gabe
*Silas, your lumberyard can size this for you or give you the charts to do so. Here's an example that doesn't quite meet your needs taken from my TrusJoist MacMillan chart: With column spacing of 24' (you need 26', but that's as high as the chart reads), if the length of supported floor framing is 24' with no breaks in the joists over the girder, you need to use a 7" x 18" girder for 40 pounds live load and 20 pounds dead load.A lot depends on whether you're having contra dances up there or storing cardboard boxes, too.
*If it were me I'd add the post and work it into the design. Done properly a post can look quite nice. Nobody in their right mind could advise you on a clear span 24' over the web.
*You should probably look into floor trusses that will clear span the 24'. Depending on the oc spacing, they will run around 13" deep.Just remember that most anything with that span will have a noticable "bounce".Terry
*Silas-I wouldn't put that column in. I've designed garages with living units above that had to span similar distances using tji 550 joists. I bet if you went with a tight spacing (12" o.c.) you could get away with a 14" (actually 13 7/8"?) tji and not have to deal with the introduction of a beam. I agree with "TLE". But as others have stated: Don't count entirely on web advice for this one. Not enough info.-Mike
*Gabe, do you have "Not-enough-info-hire-it-done" as a macro, or do you have to type it out every time?
*Being from "the not in his right mind" club, I believe 3 18" lvl's, nailed in the proper pattern, will span 26'. A steel beam will span 26'. TJI's spanning 26' bounce too much for me. Posts suck.Engineers are paid to figure this stuff out, and I prefer to let them do just that, as opposed to cyber-experts. Besides, the building dept doesn't recognize cyber-stamps, just yet.
*Silas: You can span this with TJI's. We did about the same span you wish to do several years ago in a school remodel. The span was spec. by an architect and Truss Joist told him the correct joist to use. We installed joists that were one size in depth greater than the min. required. This was done at the suggestion of the Truss Joist engineers to eliminate the bounce and give the floor a solid feel. The floor is in a classroom and is used every day. You may have to go to the commerical design team of the joist supplier in your area. One down side to this method is the depth requirement of the joist. Ron
*I sit here with my Ph'd in mechanics, in a 26' (clear span) square building with a second floor and a flat roof.Hire an engineer.
*RE hiring an engineer: why not use the one that the I-joist or beam manufacturer hired? Those span tables didn't come out of the clear blue...do you want to pay one to read them for you?
*i Span tables require interpretation by qualified peopleYour lumberyard won't let you have one, will they?
*No way would I ever recommend spanning that far with 18" LVLs. It might look good in the span charts, but there'll be a bunch of deflection to contend with. TLE is right on in suggesting deeper floor trusses or I-joists.
*They sure would be easier to handle, too.
*Rather than look at it piece meal, this whole structure should be designed as a system. Is a 24 foot clear span possible? Of course it is. Can we design it for you over the internet? No way. There may be some very clever and cost effective things that an engineer could do with this, using the attic and roof structure and tension members hidden in the upstairs walls to get a 24 x 26 room downstairs and an acceptably non-bouncy floor upstairs. But I can guarantee that at least here Building & Safety would insist on plans signed and stamped by an engineer. "Somebody on the internet thought this would be OK" won't cut it for a permit.-- J.S.
*
I am building a 24x 26 foot addition. The first floor is completely open. It is a cape style house with 4 foot kneewalls on the 2nd floor. Their will be two bedrooms upstairs. I have thought about two or three 18 inch by 26 foot LVL's glued and possibly through bolted. Will this be enough to support the 2nd floor without a post?
Any help would be greatly appreciated. Silas