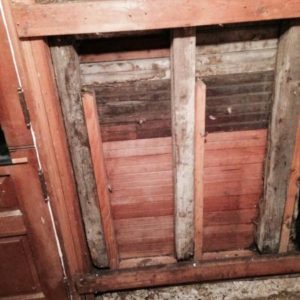Thoughts on repairing short section of wall?
Greetings and thanks in advance. Long story short: Have recently purchased a two story mid-century modern that was built in 76 ontoa turn of the century “cottage” in the Potomac River area of DC. Undertaken major work and it’s all gone well. One project I’ve been doing is finishing out the “basement” walls (in quotes b/c it is three sided walk out–newer construction was all done well with foam insulation, etc.).
The old “cottage” end of the house was cinder block wall with just a fiberboard on the inside-no air sealing, no insulation, nothing. I have remedied all of this with 2″ of EPS on the inside which I will cover with a finish of 3/4 T&G pine that’s been sealed.
I exposed the last 6 foot section–spans from a door on the left to a concrete wall on the right (this wall is the only sub-grade part of the ground floor). This was the only section that was not cinder block, it is instead built out of 4×4 posts about 16″ o.c. and has t&g boards on the outside. When the house was redone in 76, the builder poured a new footing under this wall, put in a new sill (untreated) and scabbed on some 2x4s to the posts which are all rotted out in their lower three inches. The scab pieces were put in with about 3-4 16d nails. There’s not alot of holding power to keep this from collapsing under the load of the house. The upper 95% of the posts are totally solid. The 5 floor joists above this section of wall sit on a top plate made out of a double 2×8 laid flat that is nailed on the exterior side to a 2×10 rim joist. this has created a sort of L beam. This section has surprisingly not deflected under the load. I put up my laser level and there is less than 1/16″ of variance horizontally across this area
My plan is to cut out the lower foot of each post and place new pieces in using about an 8″ lap joint. This will create a continuous load path down each post to the sill and the footing. I will also replace the sill that was not treated, and which shows signs of rot at one end. I can easily brace this (4 jack posts ready to go) while I make the repairs and will then detail this with foam and sealants like the rest of the walls.
I don’t want to simply put 2xs or posts in next to the existing ones, as I’ll pack the wall with wood and have reduced ability to insulate this adequately. I’d prefer not to replace the wall structure entirely (and in one section I can’t because my 200 amp panel is attached to the upper part of the posts, so at least half of them have to stay anyway.
Any alternative ideas? Any issues with this plan?
Picture attached that shows the lower, left half of the wall in question. (Note: the 2x4s that run horizontally are what the interior wall board was attached to).
Thanks, Michael



















Replies
thanks
this makes a ton of sense and I feel silly for not thinking of it. Only thebottom few inches of the posts are rotten. Your suggestion will be followed. Thanks!