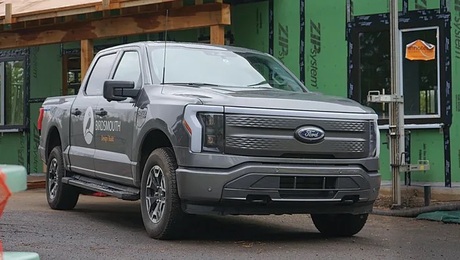Hello all. My name is Chet and I’m wanting to add a roof over our existing patio. I want to build a flat roof using metal instead of shingles. I want the new roof to tie to the existing roof line at the facia board. I’m not too sure how to connect to the facia. The existing facia is a 1×6. Should I take that off and put up a 2×6 or can I just leave the 1×6? I do plan on using brackets to connect the rafters to the facia. Also, I plan on using 2×6’s for the rafters. Any hints, tips, diagrams, etc would be most appreciative. Chet
Discussion Forum
Discussion Forum
Up Next
Video Shorts
Featured Story

Ford Motor Company slashes prices for some F-150 Lightning models to stimulate demand for electric vehicles (EVs).
Featured Video
Video: Build a Fireplace, Brick by BrickHighlights
"I have learned so much thanks to the searchable articles on the FHB website. I can confidently say that I expect to be a life-long subscriber." - M.K.

















Replies
So far, I'm afraid you've generated more questions than answers.
What kind of metal roofing? most won't come close to working on a flat roof.
You don't really mean flat roof, do you? Any kind of roof requires a minimum slope of 1/4" to the foot. Low slope roof is a more accurate designation. Typical DIY metal roofing requires a slope of 2/12
It is unlikely that you can hang the roof from the fascia. It is only a trim material but the roof you are adding will be a structural system. A trim piece that is only intended to hold itself up and look good and hold paint will not hold the weight of a roof load plus the rain and snow on it.
The rafters should be sized to the span and local load codes. they need to load onto the wall and not the rafter tails. That can be done in a way that looks like the fascia ties into each other but it is hard to explain without knowing how much experience you have.
Excellence is its own reward!