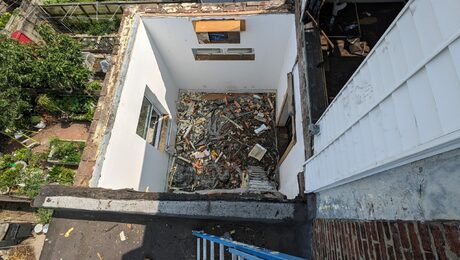In a bath remodel now,
Will tile floor, wainscot, tub deck and surround.
Questions are:
- built the tub deck of 2×4 framing. Will put 3/4 ply top over it. Should I go 1/4″ hardi, then schluter or noble membrane, then tile it, or should I skip the 1/4″ hardi and put the membrane right to the ply?
- the tub is not a shower, per se but ‘roman’ deep soaker with a pull out ‘personal shower. Should I CBU the walls around the deck? or do dwall and run the membrane up the walls? The walls will be tiled up 2’ or so from the deck.
- What’s common height for the tile wainscot
I have my own opinions about the above, but I really appreciate the input of others in coming up with the ‘right’ plan.
Thanks
“Research is what I’m doing when I don’t know what I’m doing…”



















Replies
Questions are:
Skip the Hardi. Membrane is fine if you want. Modified thinset stick tile down for the count on plywood.
What kind of parties are you planning on having in that tub? Answer to that Q will determine wall treatment. Usually just drywall and glue.........
Wainscot height 32" to 39". Chair rail height. Does the vertical tie in to anything else?
Hope this helps.
[email protected]
Eric
This question isn't related to the thread but it is a tile question so..........
I'm putting a shower in for my mom and I did my sloped bed yesterday, earlier today I kerdi'd the bed, didn't realize but I must have leaned on the bed when I put that in and left a good sized bowl shaped divot. I filled the divot in some when I put the Kerdi down but was afraid to completly fill it.
I was wondering when I go to lay my floor tiles tomorrow morn can I just build up the thinset in that area and carry on or is there something else I need to do. I'd guess the area is 6 - 8 in circumference and maybe 3/8" lower then the other area.
What would you do!
Doug
If I understand you correctly, you leaned on the mortar bed with your hand and created a depression. Then you installed Kerdi over it.
I would fill/level it with thinset and let it cure before setting the tile. Just be sure that the Kerdi isn't bridging over the depression and has good fill and adhession in that area.
More time, but less chance of having any troubles. Then again, if it is not too serious then skim/ fill it as you are setting and carry on. Even if you don't get it 100%, it'll be ok as long as it doesn't hold water.
Hope this helps.
Don't hesitate to email me.
Eric[email protected]
Eric
Thanks, maybe I was making a bigger deal out of it but I thought the depression was a lot worse. Never had this situation so I was a little concerned that I might be creating a problem.
Probably only 1/4 deeper then the rest of the floor. I know that I got the Kerdi imbedded into the thinset so that's not a problem. Just have a shallow bowl effect and I'll just float the thinset over the top and lay my floor tile.
My mom had a knee surgery the other day and cant get in a tub anymore so I'm doing a 4 or 5 day shower install and I'm running around like a chicken with his head cut off trying to get this damn thing done before she comes home from the hospital. Funny thing is the shower will be torn out after my mom is gone or gone to a home. Bathroom would be moved if I had my choice but its my mom so what ya gonna do!
Doug
Guess it's too late for a four piece acrylic job eh?[email protected]
If it is a soaking tub only and not a lot of splashing, I dont typically membrane it. I build deck, (2x4 or 2x6 depending on space (I build 2x6 when I can) then ply then durrock or equiv. I always used 1/2" durrock but 1/4" should be fine. I have never had a tile failure on a tub deck including my own, which I have to walk over to open the windows over the tub. (I dont use the tub ever but do walk thru it to open the friggin windows)
If the shower is abutting the tub deck then perhaps membrane up that wall, but durrock, tile in latex modified mastic, a good grout job and good caulk has always worked for me once I am 8" off the floor (tile shower)