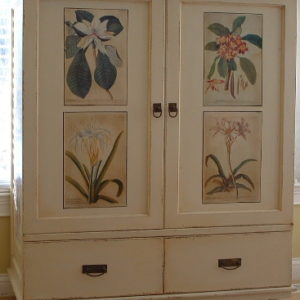I’d like to add a solid base to this cabinet, increasing the height by 2-2.5 feet, for use in my kitchen remodel. Any suggestions for dressing it up with some base trim?
Discussion Forum
Discussion Forum
Up Next
Video Shorts
Featured Story

Built from locally sawn hemlock, this functional outdoor feature uses structural screws and metal connectors for fast, sturdy construction.
Highlights
"I have learned so much thanks to the searchable articles on the FHB website. I can confidently say that I expect to be a life-long subscriber." - M.K.
Fine Homebuilding Magazine
- Home Group
- Antique Trader
- Arts & Crafts Homes
- Bank Note Reporter
- Cabin Life
- Cuisine at Home
- Fine Gardening
- Fine Woodworking
- Green Building Advisor
- Garden Gate
- Horticulture
- Keep Craft Alive
- Log Home Living
- Military Trader/Vehicles
- Numismatic News
- Numismaster
- Old Cars Weekly
- Old House Journal
- Period Homes
- Popular Woodworking
- Script
- ShopNotes
- Sports Collectors Digest
- Threads
- Timber Home Living
- Traditional Building
- Woodsmith
- World Coin News
- Writer's Digest



















Replies
How will the unit be used in the remodel? 2-2.5 feet is a big addition, I'm just trying to picture how it will fit it in with the rest of the kitchen. Butted against cabinets, or stand-alone?
Justin Fink - FHB Editorial
The unit will be freestanding, facing the center island. It will be at the opposite (wall) end of the kitchen, (about 23ft.), where the range and built in hood will stand. I thought by adding some heighth it would help to balance things as well as increase the functionality by bringing the bottom drawers up higher. The unit will be used as storage and or possible tv location. The center island will be moss green, so I think the colors will go well.
I would probably take the opportunity to use such a big base for more storage with two more doors that open and perhaps allow a couple bins to roll or slide out, but at any rate I would use rails and stiles with floating panels and sort of match the look of the existing doors above the drawers. (Put in a toe kick too, of course--I thought of replacing the existing feet below the added on part, but it would be hard to clean under it if you did that.)
I'm with Danno, might as well take advantage of the bump in height by adding an additional drawer or something similar.Justin Fink - FHB Editorial
Well you could build a base for the unit slightly larger in width and depth. Pull the feet off and do drawers or doors, drawers would look better I think. You would need to match the distressed finish and materials. Another possibility is build a short wall (if this is up against a wall) same as above bigger (W/D) cap the wall with a MDF top and some nice trim (crown) detail and paint to match the rest of your house trim. Pull the legs off the unit and set it up on top, it would give it a built in appearance.
Jeff
You have a floating panel on your sides now so what ever you do you have to tie it(the new addition) in somehow so it doesn't look out of place, adding a base piece with out a floating panel may look strange, not sure.
You'll have a difficult time making it look like its part of the same piece, so maybe the other thing to do is make it look complementary/contrasting.
I cant imagine the look of the piece if you just added 2' feet to the thing. I think that might look a bit to funky for me but........
Could you build another box under it with drawers? I think someone else mentioned doing that, make the box a bit bigger so that this one sits on top of it and looks appropriate.
If I were to stack it on another base I might just take those feet off and apply them on the new base, or you could make your base with a different foot to it, either way I'd take the feet of the existing piece.
Doug
To me, I wouldn't put a solid base on it. It'd look too contrived. Buy 4 turned legs, build an apron, and set it on that . Paint the legs and apron the moss green. Just my $0.02 worth.
Off yer azz and on yer feet,
Outta th' shade and into the heat.
If you build a base that's bigger than the top, the bottom trim would look out of place. I would build a cabinet that fits inside the bottom trim, after taking the feet off. The feet could then go back on the bottom of the new cabinet.
If you can match the paint, I would try to do that. You could also go with a contrasting color on the base and that same color could go on the top cap to tie it together.
Have you thought about adding the 2-2.5 feet to the top?
Kinda like a hutch piece.
Quick sketch attached.
EDIT: Whoops....fergot what piece looked like when I went to sketch....replace top drawer with doors.
J. D. Reynolds
Home Improvements
Edited 12/13/2005 1:08 pm ET by JDRHI
Try this.
J. D. Reynolds
Home Improvements
Thanks everyone! Lots to think about..
If the bullnose on the bottom is only tacked on, you could pull that off, rip the bottom rail to the line where the bottom of the bullnose was. Then build a larger base by about 1 1/2" all the way around. Now, when you place this piece on the new base, you can add a new bullnose piece that will be about 2" wide. You'll now have what looks like a two piece hutch.
Jim W.
Coventry Woodworking
Nice idea, Jim!