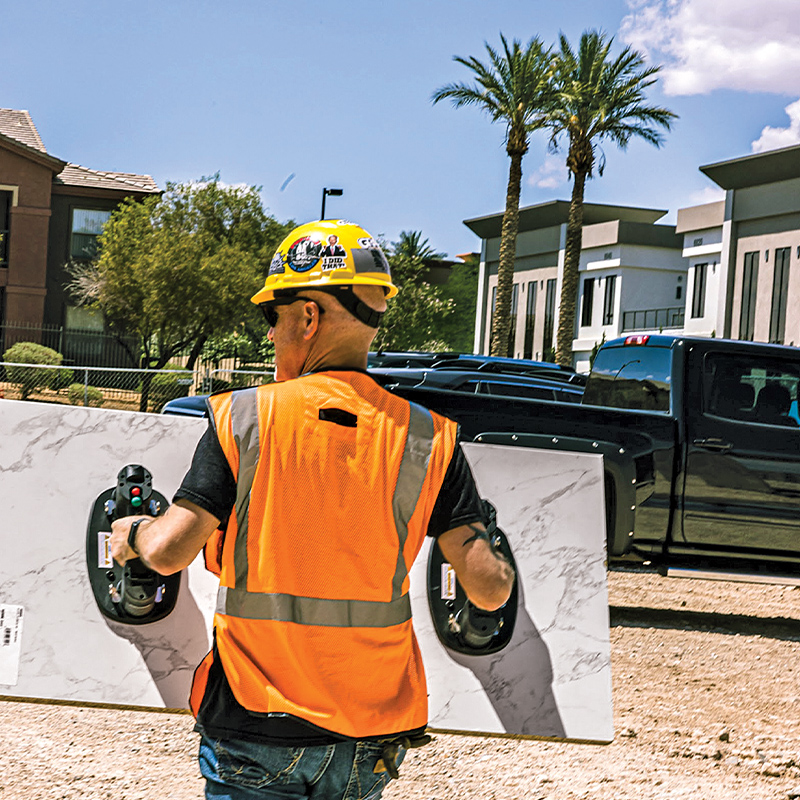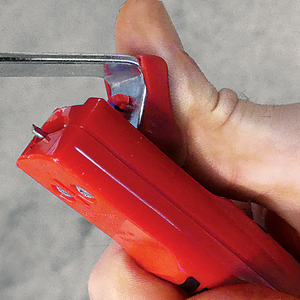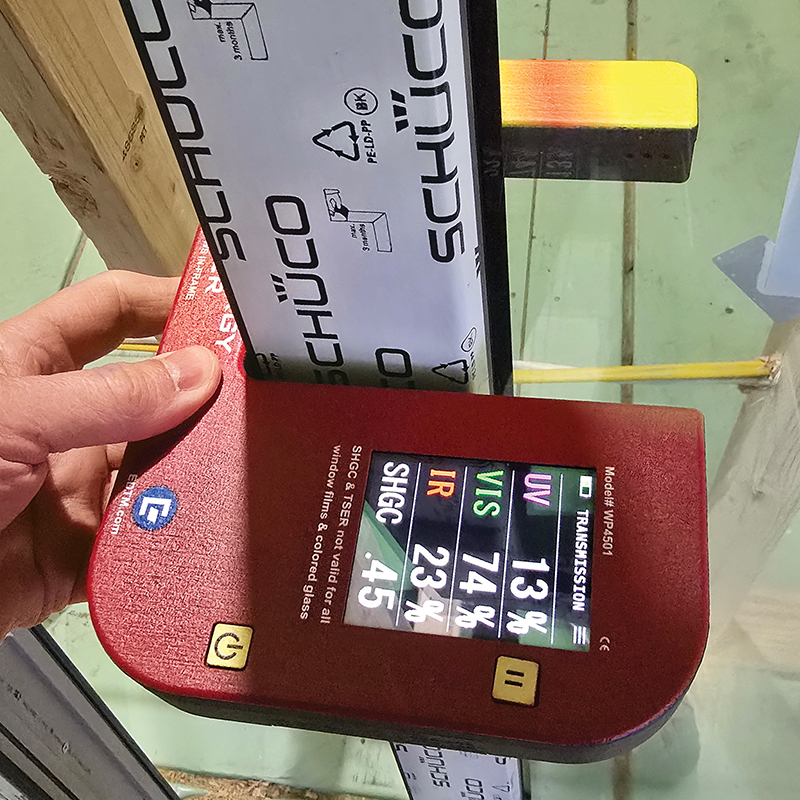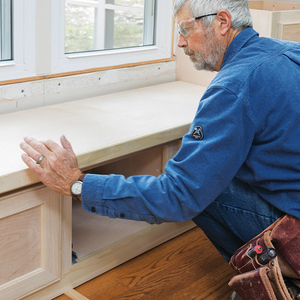trenched footing with a slab……….
I’m building a 10×12 kitchen extension on my home. On top will be a master bedroom. Because of the second story, my architect is calling for a trenched T-footing, however the kitchen will be a slab-at grade. How can I excavate to do the lower part of the footing (the wider part) , then pour the slab and footing monolithically? The hole I excavate for the bottom part of the footing will be much wider than the wall of the footing coming up to meet the slab. Should I build a form out of plywood then backfill? This way I can pour it monolithically, however once the slab goes on top I will never be able to get the plywood forms out. Maybe the outboard one but is it even worth trying to get it out?The one wall of the extention is really close to my driveway, and I DON’T want to mess the driveway up. Any ideas?



















Replies
I'm out of my league here, but . . . you never want to leave wood burried. It'll eventually rot and/or attract termites, etc. You might look into the styrofoam forms that are designed to stay in place after the pour. Is it a good idea to have the slab and the footing monolithic? Won't there be expansion issues? I would guess that it's going to crack at the joint anyway, unless you tie it in with rebar. Also, I was once considering doing my own foundation and slab but, after snooping around here a bit, I was convinced that this is the one aspect of the job that is best left to a concrete guy. Oh, another "also", you may need to incorporate electrical gounding in the footer. Check with an electrician or your local inspector.
Mike Hennessy
Pittsburgh, PA
If you want to do it monolithically you put the plywood on the outside and remove it after the pour. The excavation on the inside is rough but in most soils is fine. Y ou can do a footing, with keyway and rebar, then a stemwall, and backfill. I have done monolithic with (starting from outside) ply -2"foamboard-concrete. It worked out well. Dont forget the rebar as per your local code.
I'm just finishing a slab project. At first I wanted to do a monolithic pour, but we had to excavate too deep to remove topsoil, and the site is not flat enough (about 18" drop in 30'). If you have a very flat site, and very little topsoil to remove, a mono pour might work. I decided to form and pour the footing and wall first, strip the forms, then fill within the footprint and place the slab as a second pour. As others are saying, if you do a mono, then the only formwork is around the outside. You will not have a t-footing, but what is called a turn-down slab. There are various ways of staking up the outside form.
Here's a quick and dirty pic:
really what I'm concerned about is having to excavate down 3 feet to put the bottom part of the footing. The lower part will be, lets for the sake of arguement, 2 feet wide by 1 foot thick. I have to dig a trench at least that wide to fit it in there. Once that is dry, now I have to put the footings that are coming up to grade and they're only 8" wide or 12" wide. If I form the out side, the inside (the side you wont have access to once the slab goes on top) is much wider than I need it to be. So I have to put something there to keep the footing together or just fill the whole thing with concrete which would be alot of extra concrete and a big waste. Do you get where I'm coming from? The site conditions are perfectly flat, its the front of my house, I'm digging by hand I dont want any machines on my grass or my driveway doing the digging.
I'm under the impression that you really only do a mono when the soil conditions permit a footing trench that's nice and tight and will not mean wasting a ton of mud. You can't really embed any forms under there, except maybe foam insulation board, which is not worth a rat's arse as formwork anyway. When I've seen people do mono they have a really nice clean footing cut and a flat base for the slab with minimal material moved and a flat site. Otherwise they do walls first and then the slab within.
You are correct. Otherwise it is a spectacular waste of concrete and effort.Power always thinks it has a great soul and vast views beyond the
comprehension of the weak; and that it is doing God's service when it is
violating all his laws. -John Adams, 2nd US president (1735-1826)
You are flogging yourself too much over too little.First, if you are digging by hand, you can more easily control how much overdigging you do.Second, a 10' x 12' addition can hardly have THAT much waste in it to worry over. You could easily spend $500 working trying to save a hundred bucks worth of crete.
Welcome to the Taunton University of Knowledge FHB Campus at Breaktime. where ... Excellence is its own reward!
Do you think I'd be better off using block to build the stem or frost wall? I wouldn't need forms and when it was done I could backfill around it. I guess I would have to compact the fill a little at a time so it wont settle too much before I pour the slab. Basically now I'd be pouring the slab over the top of the block so how do I connect the two together? Or should I run the block so its even with the existing slab? Then I could put my J-bolts in the top of the blocks. Then I'll add the slab.... What do you think?
That sounds liek a fine solution to me. Wish I had thought of it!;)I don't normally think of block because itr performs so poorely here, but with backfill on both sides, there is no reason to anticipate soil pressure causing any failure.Go for it!
Welcome to the Taunton University of Knowledge FHB Campus at Breaktime. where ... Excellence is its own reward!
What your trying to accomplish is usually, and best accomplished in three steps. First you form and pour the footing Secondly you lay block, or form and pour the "frost wall". Then you can pour the slab on top. Making sure to tie all three together, and backfill and compact between each step.
You can't get adequate compaction under the slab, without using a significant amount of extra concrete, the way you wish to do this.
I don't think......hmmm maybe that explains it.