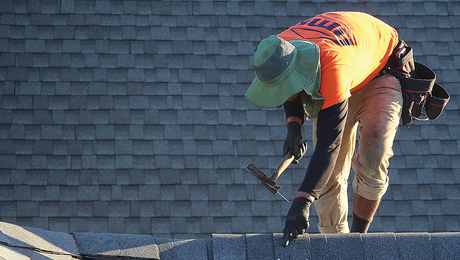*
Does anybody have any tricks to hang a set of french doors in an existing cased archway, or should i save myself the aggravation and start fresh?
thanks, Bill
Discussion Forum
Discussion Forum
Up Next
Video Shorts
Featured Story

A sealed roof deck, strengthened edges, and wind-resistant materials help a Fortified asphalt-shingle roof stand up to heavy rain and high wind.
Highlights
"I have learned so much thanks to the searchable articles on the FHB website. I can confidently say that I expect to be a life-long subscriber." - M.K.
Fine Homebuilding Magazine
- Home Group
- Antique Trader
- Arts & Crafts Homes
- Bank Note Reporter
- Cabin Life
- Cuisine at Home
- Fine Gardening
- Fine Woodworking
- Green Building Advisor
- Garden Gate
- Horticulture
- Keep Craft Alive
- Log Home Living
- Military Trader/Vehicles
- Numismatic News
- Numismaster
- Old Cars Weekly
- Old House Journal
- Period Homes
- Popular Woodworking
- Script
- ShopNotes
- Sports Collectors Digest
- Threads
- Timber Home Living
- Traditional Building
- Woodsmith
- World Coin News
- Writer's Digest


















Replies
*
Did you really mean ARCHWAY? For rectangular doors? Special order (expensive) doors to match the ARCH?
Either way, it depends on your carpentry skills. If you can read the numbers, accurately, on your tape, order the correctly sized doors, operated a router to mortise the hinges (or do it by hand like I do), install the rest of the hardware and match the new doors and stops to the existing finish, piece o' cake, go for it. Why mess up a perfectly good casing job.
Comment? Ralph
*I'm with Ralph, I've hung em in trimmed openings where the jamb was tapered and where things weren't square but the trim was real nice. It will take 10 times longer than hanging a single so make sure you charge plenty.
*Ralph and lonecat are right.....it can be done, but expect to take some time with it.I might suggest that you take two pieces of 1/4" plywood and make a template of the doors and see how they fit in the existing hole. You can then scribe the plywood to fit the hole keeping in mind the spacing you will need for the hinges and the astrigel. You may spent $40 on the plywood, but it's cheaper than buggering up two arch top doors. The plywood is also easier to take up and down than a door. Keep in mind that you have to keep the mutton bars lined up no matter how out of whack the existing opening is.Good luck,Ed. Williams
*Bill: another option to consider is a radius(ed) transom above the doors, especially if you already have the french doors. Also, you have to consider existing "design" of yr job...what will look like it's part of the house, not like something that doesnt belong.As the name of yr company suggests...be 'creative'. good luck
* Ed. William's idea of using a plywood template is a good one, especaially if you are going to try and use the existing casework. I can recall a couple of times where the opening was way out of kilter. The left side of the opening didn't line up with right side, like so - _, so the wall was out of plumb in one direction on one side and the opposite direction on the other side. You may find using the existing casework may be too much trouble. Using a template can save you from some expensive mistakes.Good Luck.
*Template idea sounds good ....but if you need to make a quick on site check .Take your framing square and stick it up inside the jamb corners then swing one edge around like opening a door. If the square wont 'swing' neither will the door.GOOD LUCK!
*
Bill,
I'm not sure I understand your question. Are you going to hang a pair of arched doors? Are you asking how to build them or how to hang them?
I hang new singles and pairs in existing old openings very frequently. If you'd like the text to my last article, let me know and I'll e-mail it to you.
Gary Katz
*
Does anybody have any tricks to hang a set of french doors in an existing cased archway, or should i save myself the aggravation and start fresh?
thanks, Bill