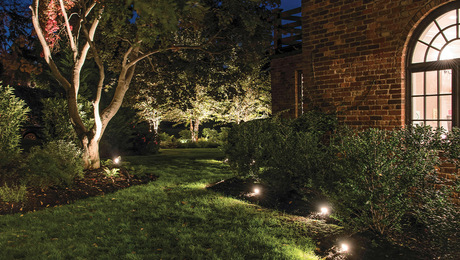Using SIPs for top-floor ceiling struct.

I was reading several posts today and before about how hot an attic can get in the Summer, and how cold a top-floor can get due to heat loss (into an attic) during the Winter. I see that around me (Buford, GA) one of the common insulation techniques for the attic-treatment is ~14″ of blown fiberglass insulation.
I then got to thinking about SIPs (been doing that off and on for decade, now) and wondered why track builders didn’t just form the top-floor ceiling using SIP panel construction of say 8″ thickness. The resulting R-value would easily be >R30 and the minimal openings in the panels would afford both a well-insulation top-floor and a finished-floor in the attic.
Of course, then I got to thinking that a lot of GA track-builders are so bent on Latino-labor for silly-stick construction, and then ‘we don’t care about commonsense mentality’ I quickly put away that SIP-thought of the day. Still, I would think that even in a traditional stick construction a benefit of using SIP for the top-floor ceiling structure (and roof, too) would afford a lot.



















Replies
If it were cheap, they would be doing it.
Cheap it ain't.
Actually there is a big move for "conditioned" attic space in homes. Specially in the south where HVAC is often put into the attic.
In those cases SIP roofing panels are one option.
Yep, I thought about the SIp roofing aspects as well. Maybe I should make a proposal to the wife to rip the second floor ceiling and roof off and SIP-it. :)
Nuke-
Don't have to go that extreme. Simply spray foam the underside of the roof deck all around and also the gable end walls to cap off the house insulation and bring the attic into the conditioned space.Can use either open or closed cell foam for this application. I used closed cell on my own house. Simple and usually done in one day.Stu
Stu, the last time I got a quote for spray-on expanding foam insulation in my area, one room in the basement quoted almost $3K. That was about three years ago, but her in the good ole boy that stuff is an uber-luxury. While I like it, its just beyond belief. Also, my attic currently is a moonscape, with no level areas*.
I think they chose to go from 8' to 9' ceilings after the framers already framed the second floor. So, the bedrooms and closets got a 1' knee'wall elevation, but all of the hallways and half of the bathrooms are without this added elevation. Now, blow on 14-16" of shredded fiberglass, install an octopus-looking second floor zone HVAC and that attic says, "stay the h3ll out!" :)
Actually, I think the bigger cost would be in finding an installer of SIP panels. I recently found a local manufacturer, but they do no installation (anti-Viagra attitude, if you get my meaning). A complete gut of the second floor ceiling and attic area and roof wouldn't be something I would be against--of course my neighbors would think I'm nuts.