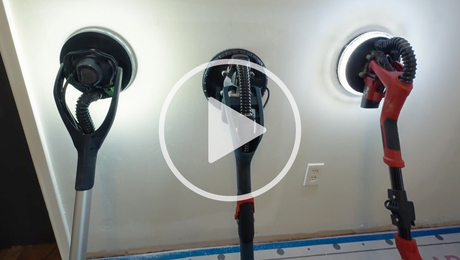*
When building a cathedral ceiling with batt insulation filling the space between the roof rafters and the roof ply and drywall, how do we provide for proper ventilation? Is it necessary in this condition? What about the potential for condensation and mold?
Discussion Forum
Discussion Forum
Up Next
Video Shorts
Featured Story

A pro painter evaluates a variety of drywall sanders and dust collection systems for quality of finish, user fatigue, and more.
Highlights
Fine Homebuilding Magazine
- Home Group
- Antique Trader
- Arts & Crafts Homes
- Bank Note Reporter
- Cabin Life
- Cuisine at Home
- Fine Gardening
- Fine Woodworking
- Green Building Advisor
- Garden Gate
- Horticulture
- Keep Craft Alive
- Log Home Living
- Military Trader/Vehicles
- Numismatic News
- Numismaster
- Old Cars Weekly
- Old House Journal
- Period Homes
- Popular Woodworking
- Script
- ShopNotes
- Sports Collectors Digest
- Threads
- Timber Home Living
- Traditional Building
- Woodsmith
- World Coin News
- Writer's Digest


















Replies
*
To provide ventilation, there is a styrofoam thing you can put in the rafter space before the batt goes in, it provides an airspace, that works with a roof ridge vent ,and a soffit vent. The insulators will put it in for you.
*Richard,There are ways to largely eliminate the need for roof ventilation. It's been discussed vociferously here dozens of times. Try a search of the archives.Steve
*
When building a cathedral ceiling with batt insulation filling the space between the roof rafters and the roof ply and drywall, how do we provide for proper ventilation? Is it necessary in this condition? What about the potential for condensation and mold?