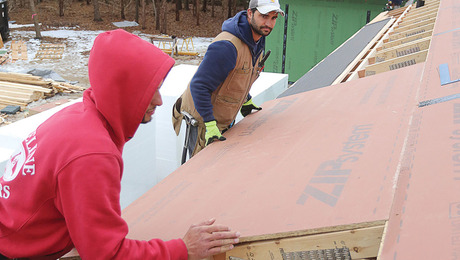How would you approach the installation of beadboard wainscot in a room with 2 windows with sheetrock window jambs? The windows have a stool and apron, but no casing and the sheetrock on the walls just return to the windows.
Would you rip out the sheetrock jambs, install proper jambs, install longer stool to allow new casing to sit on it, then let the wainscot and chair rail die into the new casing (or possibly band molding depending on thickness)?
Or is there a clever way for the beadboard to just end without dying into casing? Obviously I could cut a return for the chair rail, but I’m not sure how the beadboard would work out.
Also, with respect to the window stool, is it preferable to notch the beadboard to fit around the stool or notch the stool to allow the beadboard to slide behind?
Any help or advice would be greatly appreciated.















Replies
no need to remove any drywall. install a new stool and add casing around the window.
cut the new stool 1 1/2" longer than the outside to outside casing measurement.
notch the ears of the stool so the beadboard can slide behind and up to the casing.
measure outside to outside of the casing and cut a new apron to that lenth. install a new apron over the beadboard.
Yeah, that was my first thought also, and it still may be the way to go, but I'm fairly concerned that the reveal where the new casing meets the drywall jambs will be a real bear to keep consistent. I haven't been able to really check it yet, but obviously the sheetrock jambs just follow the RO, so who knows how square it really is. Depending on squareness, this route may be the way that I go.Another question, currently there is approx 8" or 9" of space betweeen these 2 windows. 2 separate stools and 2 separate aprons. After adding casing to this space, there will only be 3" or 4" of space between the windows. Would you carry the beadboard up into this narrow space between windows? Would you be inclined to run one continuous stool and apron for both windows? I'd love to hear some ideas on how to handle this.
there are several options
with the windows that close together, if you add 2 1/2" for each casing, then 1/4" reveal twice, then 3/4" more for the ears of separate stools that would give you 7 inches total.
looks like only an inch or 2 left between the stools. if the windows are not exactly on the same plane that would show ugly.
I might be inclined to;
1) common stool and apron with separate casings
2) common stool, apron and casing then plane a 1x8 to 3/8" for a mull strip. if the mull strip is looking too wide you could dress it up with a little detailing
think about what kind of window treatments are going back after you're done. sometimes the mrs. will cover the whole dang thing with curtains anywho
I was thinking about a mull strip also, but how to handle the top? Would you cut it a little short of the top of the 2 casings? Maybe add a small cap at the top? Or would you carry it flush to the top of the casings?I didn't know what a mull strip was called by the way, thanks.Thanks for all your help with this. I really appreciate it. And the windows are only getting white 2" blinds.I'm thinking a common stool and apron really looks like the way to go. If 2 separate stools were just a hair off, being that close together they would really look like ca-ca.
if you are using common apron and stool with 2 separate casing sets then there will be no mull strip.
in that case put in a small piece of beadboard (sitting on the stool and butting the casings) and whatever you are using for chair rail
Gotcha. Thanks.