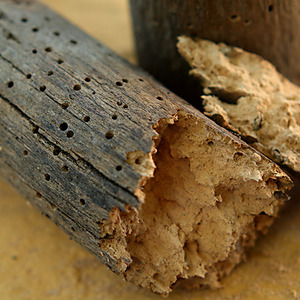I hope this question isn’t too silly. The doors of the wall cabinets that I bought from Home Depot do not have a mark or stamp that indicates where on the door panel edge one is to attached pull hardware. Is there a rule of thumb as to placement of a pull knob? These wall cabinest are 36″ x 36″ by 12″. There are three shelves inside. the base, 1/3 of the way up and 2/3 of the way up. The knobs are a simple brass, circular knob. If I had to guess, I would install the knobs about six inches from the bottom corner.


















Replies
It's 99% personal esthetics... I'd say I usually go about 4" so 6 sounds fine if that looks better to you.
PaulB
http://www.makeabettertomorrow.com
http://www.finecontracting.com
Most times (for knobs)it's the center of the knob aligned with the center of the style and the top edge of of the bottom rail. But the absolute truth is you can put them anyway you or your customer likes ;-)
View Image
http://www.josephfusco.org
http://www.constructionforumsonline.com
I second joe's placement rule of thumb - that is where mine are placed.
Working, I put them wherever the customer wants them and have placed as high as the middle of the stile, didn't look too bad with 30" cabinets.........
Jim
For rail and stile doors, that's usually fine (if that's what he has)... the only problem I've found is that with less than great doors and stronger latches putting the knob that far down can really give you an annoying feeling of racking the door when you in effect pull on the extreme corner.
PaulB
http://www.makeabettertomorrow.com
http://www.finecontracting.com
I like 'em like this <p><a href="http://www.flickr.com/photos/39626350@N07/3644474935/" title="DSC06530 by BucksnortBilly, on Flickr"><img src="http://farm3.static.flickr.com/2436/3644474935_bef9603813_o.jpg" width="480" height="640" alt="DSC06530" /></a><p> centered on the stile and rail... turn your monitor upside to se them as wall cabs<G>http://www.tvwsolar.com
Now I wish I could give Brother Bill his great thrill
I would set him in chains at the top of the hill
Then send out for some pillars and Cecil B. DeMille
He could die happily ever after"
okay, like this, then
View Imagehttp://www.tvwsolar.com
Now I wish I could give Brother Bill his great thrill
I would set him in chains at the top of the hill
Then send out for some pillars and Cecil B. DeMille
He could die happily ever after"
As a rule of thumb for wall cabinets, they should be on the center of the vertical stile at the intersection of a 45 degree line from the closest panel detail (like glass or wood panel) - here are mine:
View Image
6" is a bit too high IMO.
Jeff
Look at other peoples cabinets and decide what you like best but like Joe, we usually align with the top of the bottom stile or slightly up or down from that.
There are probably geographic preferences like many other things because if you see something all the time, it tends to look right to you.