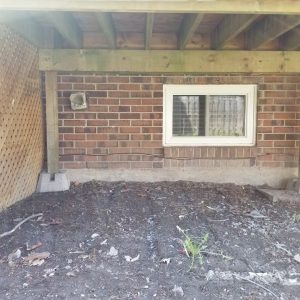I looked at a few different options for waterproofing, including Trex Rain Escape but decided against it because a) it’s expensive b) it would require taking off all the boards and c) it’s not readily available where I live. So I’m considering
corrugated polycarbonate sheets1) Is this an appropriate solution or should I look into corrugated asphalt roof panel
2) If I want the panels to extend from the wall, I would have to attach the purlins to extend below the ledgers meaning I would lose headspace – is there an alternative solution that I’m not thinking about? Would running a thick, clear plastic tarp down from the 2nd ledger board to the floor result in potential moisture issues between the wall and the tarp?





















Replies
I did this with the white corrugated sheets and it's plenty bright down there. Clear might look shmutzy once debris settles onto the top. https://www.lowes.com/pd/Tuftex-SeaCoaster-2-2-ft-x-8-ft-Corrugated-PVC-Plastic-Roof-Panel/3010589
The heavier duty asphalt panels are overkill, even up in snow country where sometimes fine, grainy snow will filter down between the deck board cracks I have had no problems.
Anyway, Cut slightly oversized pieces of vinyl flashing "kickouts" for each joist space to direct water from area between house and the ledger so that it drains onto the corrugated sheet. I bent up the edges, and used a latex caulk and roofing nails to make a kind of chute in each joist space. It's maybe 99.9% waterproof.
Attach a 2x2 as a shelf/ledger against inside ledger/beam face to support the panel at the house side. Neoprene-washered roofing screws to attach panel to underside of joists.
Run the panel to a piece of gutter at the outer ledger, the edge of the gutter acts as the outer support for the panel that just rests there. You only need maybe an inch or two of drop across that kind of span. The gutter will tuck in against the inside face without protruding below, especially if you use the smaller vinyl stuff.
Add more kickout flashings between the joist bays at over the outer ledger/beam if you want to squeeze out the additional 10" or so of additional dry space.
Maybe a single purlin halfway; use joist hangers nailed upside down to joists and 2x2 purlin. Use neoprene roofing screws to attach panel to purlin. If I understand measurements correctly,your panel may only span 4 or 4.5 feet and the purlin would not be needed.
I spent maybe $100 on my project 5 years ago and gained about 110 square feet of dry space. Highly recommend!
Kind of hard to describe so I did a drawing, happy to answer any questions.
Thank you so much for sharing, I have a tendency to overbuild sometimes, but I'll take your advice and go with the PVC panels. Come to think of it, they would not be overly exposed to the elements
I found a couple of pictures of my installation. I did actually use two purlins, I think the span is around 10 feet. So four points of support total (ledger, 2 purlins, gutter edge). You certainly won't go wrong with one purlin and I think it is prudent on second thought. Good luck, it's time well spent to get some dry space for almost no $$.
I did almost exactly the same thing, except I used metal roofing. Installed purlins with slight slope, installed roofing white-side-down, and put gutter against main beam. I lived there for 15 years and no issues. Gave me 600ft2 dry area to roll my woodworking tools out under when I was cutting a lot.