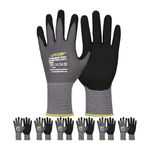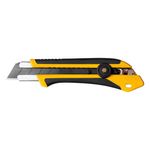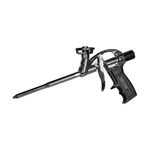I’m going to install cedar shingles on some gable ends of a new house we are about to start. The shingles will be put over Tyvek wrapped !/2″ OSB or plywood sheathing. What kind of and how many fasteners per shingle do you folks recommend?
I have a PC NS100A Narrow Crown Stapler that I got as a mail in freebie when I purchased a finish nailer/ brad nailer/compressor last year. Would a couple of 1″ narrow crown staples per shingles do the job?
Thanks in advance.
Chris
Fine Homebuilding Recommended Products
MicroFoam Nitrile Coated Work Gloves
These gloves are comfortable and have a good grip, making for splinter-free work.
Utility Knife
This utility knife is well-made and comes in handy when cutting rigid foam insulation. You can extend the snap blade to cut through a 2-inch foam board.
Foam Gun
We like using a professional foam-dispensing gun as opposed to straw cans because it allows you to easily control bead size and reuse the can.
Roofing Gun
This lightweight, pneumatic roofing nailer is capable of driving ¾-in to 1¾-in coil roofing nails and has a depth adjustment wheel to dial in nailing depth on the various shingle types you're likely to encounter.
A Field Guide to American Houses
If you want to plan, design, or remodel based on the vast tradition of American architectural styles you first have to understand their history, geography, architectural significance, and relationship to one another. This book can help with that.




















Replies
Furring strips behind the shingles are recommended.
I recommend medium crown stainless steel staples.... 7/16" x 1-1/2"
Probably cheapest to get them from Manasquan or one of the other mail order fastener houses.
The 1" narrow crown staples are good for attaching 1/4" backs to cabinets. They will be woefully inadequate for installing shingles IMO.
edit: read the sidewall fastener info at cedarbureau.org
Edited 6/4/2005 5:15 pm ET by davidmeiland
Many thanks for the website. I just downloaded the manual for wall installation, and will go from there.
Chris
ChrisB,
Don't be insulted but did you notice that article in FHB about back- priming cedar so the "tea" created by moisture doesn't "eat" the Tyvek?
That might be why the furring strips were mentioned in this thread.
Correct about cedar/tyvek, and I think the Cedar Bureau info mentions that. The furring strips are for air space behind the siding. To do so behind shingles would require that they be horizontal, obviously, with some careful placement so that the fasteners will hit.
there this stuff we've used more and more frequently , called home slicker ,somewhat like cedar breather for walls . 36"x 61' , not effected by u.v.. time will tell in a decade or so, but it's seems like a pretty optimistic system." He who makes a beast out of one's self, get's rid of the pain of being a man"
I searched the web site you linked high and low for info on putting cedar shingles over Tyvek and could find nothing. No mention of furring strips either. The web site does recommend using 30lb felt underlayment but makes no mention of Tyvek.
I'll be safe and use felt anywhere we put down shingles, but I gotta say that out here in westen Colorado everybody slaps them down right on the Tyvek. Doesn't make it right, but with our ulta low humidity, water 'twixt shingles and Tyvek seems to be a non- issue.
Chris
the tannins in the cedar that leech out from the shingles , will breakdown the tyvek down. back priming the shingles wil diffuse that problem. or stick to the 30# felt , i open up wall 85-90 years old that the stuff still intact, and has got the repellant properties..." He who makes a beast out of one's self, get's rid of the pain of being a man"
Edited 6/5/2005 10:06 pm ET by the bear
I think the mention of "furring strips" is as part of a rain barrier, give some breathing room for moisture that gets behind the siding. On another thread I think someone mentioned that a couple of strips of 30# felt paper would be enough thickness (on top of an "air barrier," obviously). Or use that homeslicker stuff.
I think I found the source of some confusion here. These shingles are NOT going on the roof, they are going on gable ends as siding. Therefore no furring strips are required, just put down over 30lb felt.
Thanks to all for the help.
Chris
Now I'm confused. I thought furring strips were recommended for walls (rain barriers), not roofs.
Furring strips are recommended behind any wood siding. The shingles require that these be horizontal which diminishes their effectiveness. They should still be used and if you can figure a way to get air behind them to the sides, that would be good. When water is held behind the shingle against the material behind it, the drying process is extended.
You are fortunate to be in CO where drying will happen quickly.(usually) The fast drying potential will lead to curling shingles if the back side is much slower to dry. Curling shingles will be less of a problem for you if you furr the shingles off the substrate. I agree with using #30 felt instead of Tyvek.
Hi Ray,
Not meaning to start an argument , but if you go to cedarbureau.org and click on Wall Manual on the left you will get 16 pages "how to". There is no mention of furring strips.
Also, most houses around here, from ten million dollar trophy house in Aspen or Beaver Creek, on down to our modest digs, use cedar siding,with board and batten being the most prevalent application. I stick my nose into as many new construction projects as I can in order to get building ideas. I have never seen furring strips behind siding on any project. In fact, the siding it is almost universally put directly over Tyvek. I guess we can get away with that in an area that gets twenty inches of precipitation a year, and 95% of that is the white stuff that stays white all winter.
Not to say that furring strips would not be a good idea in high rain and high humidity areas like the South East. I do remember an article in FHB not too long ago on a very high end house in Massachusetts (I think) where they had to tear off all the three year old siding and go through what I thought was a Herculean effort to provide continuous air flow behind the siding. I thought at the time that that must have been an awfully shady and wet area.
Chris
Chris, if you're interested in rain screen details, google for a guy that's a structural failure analyst/building scientist at Portland State U and has published a lot of studies over the years about water problems with wooden buildings. He recommends rain screens behind practically all siding, including stucco, fiber cement, etc. It has less to do with the type of siding than with preventing damage to the sheathing and framing. Obviously it's a lot more important in Portland than in your climate.
The man in question is a presenter at JLC Live. His name escapes me... anyone?
The spacing on the skip sheathing has to be equal to the exposure on the shake or shingle. So for a 7½" exposure on an 18" shake, you nail the skip sheathing (or furring) on 7½" centers up the wall or roof.
You're right about the staples; Cedar Bureau specs are two ½" crown staples per shake, penetration must be ¾" into the substrate. They're got to be stainless or hot-dipped galvanized. If you're hand nailing, they specify 6d hot-dipped galvanized Box nails. Standard roofing nails are too heavy and will split the shake.
The Cedar Bureau has a website with a very comprehensive installation manual on line. http://www.cedarbureau.org/techinfo/roofmanual/roofmanualcontents.htm
Dinosaur
A day may come when the courage of men fails,when we forsake our friends and break all bonds of fellowship...
But it is not this day.