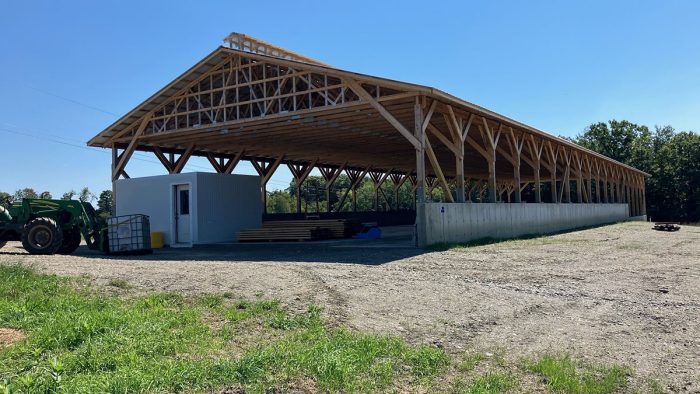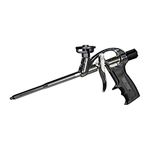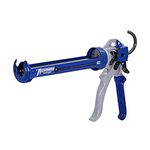Podcast Episode 650: Missing Air Barriers, Bridge in a Barn, and Exterior Insulation
Listeners write in about sustainable building and ask questions about drywall and building a bridge over pigs.

Listeners write in about the many meaning and misinterpretations of sustainable building. The team gets questions about installing an air barrier behind tongue-and-groove ceilings and paneling. A farmer asks about using locally-sawn lumber to build a bridge for his hogs. Brian starts a conversation about the how exterior insualtion is going to be the norm.
Follow the Fine Homebuilding Podcast on your favorite app. Subscribe now and don’t miss an episode.
 |
Note: The Fine Homebuilding Podcast team is always looking for ways to improve, so we’re switching up our video strategy. But don’t worry—you’ll still be able to watch all your favorite clips from the show. Check out our YouTube channel or keep scrolling to see more!
Listener Feedback 1:
Regarding our conversation in Episode 646 on “What is sustainable building?”:
Dan Kolbert, coauthor of Taunton’s Pretty Good House, writes:
Here’s our take: “Killing the planet slightly slower than the other guys.”

Question 1: Do you need an air barrier behind a wood ceiling or wall paneling?
Matthew writes:
Dear FHB podcast crew,
First off, what a great show you folks put on. The opinions, the camaraderie, and the make-up-er-ry are priceless. I think that the podcast is an invaluable resource for anyone willing to listen and learn. I have been a longtime listener and reader of the publication, both of which help make me a better builder and remodeler.
My question is: When it comes to well-built homes that are insulated well, airtight, and ventilated properly, there is always talk of drywall for the interior wall and ceiling finishes. More specifically, how this drywall can and does act as a vapor barrier/retarder. My issue is that where I build homes, people want wood on their walls and ceilings. Wood paneling, v-groove, beadboard, fancy plywoods, boards butted together with funky uneven cracks, and the ever-present (and awful—thanks HGTV) shiplap. Is it OK to just nail this paneling up on the studs and rafters? That seems suspect to me.
What is a conscientious builder to do behind this wood paneling to prevent and keep high levels of humidity out of the wall and ceiling cavity?
Typically I am building with unvented roof assemblies. I am a fan of, and use, the ZIP R-sheathing. I feel it is a good option for addressing several control layers with one product. I use a splash or two of closed-cell spray foam. It’s pretty great at proving vapor impermanence and high R-values, however, I am not looking forward to a major remodel that has closed-cell foam in the roof or walls. I typically use Rockwool insulation instead of the other types of fluffy stuff, and no one in my area provides blown-in cellulose, let alone dense-pack. You should’ve hear them scoff over the phone when I asked about it.
I’m in Western North Carolina in Climate Zone 4a.
Let me know what you think.
Keep up the good work.
Best,
Matthew Chrestman
Sagee Builders & Co.
RELATED STORIES
- Tongue-and-Groove Paneled Ceiling Tips
- Working With Tongue-and-Groove Boards
- Insulating Unvented Roof Assemblies
Question 2: How do I build a catwalk using native, locally sawn lumber
Tyler writes:
Hello FHB,
I am a pig farmer in Western Massachusetts. I recently built a new pig barn and need to add a catwalk deck that will be roughly 7 ft. off the ground, 12 ft. wide, and run the full 130-ft. length of the barn. The catwalk will run above the pig pens and be used to observe the pigs and to store and distribute bedding (round bales of straw). My plan is to build a flush-beam deck supported by posts every 10 ft. that will be mounted to the concrete slab floor of the barn. The posts will be pressure-treated lumber, but the beams, joists, and decking will be rough-sawn native lumber. (I am also a logger with a sawmill, so rough-sawn lumber is easy to produce.) I’m wondering about constructing the beam that will run the full 130 ft. of the barn. After doing a little bit of research, I found that a 3-ply 2×10 beam is supposed to be stronger than a single 6×10 beam. Is that true? If so, how should I assemble the beam? Is it fine to have the entire deck beam made up of 10-ft.-long 3-ply beams that end over each post, or would it be better to stagger the plys so that they don’t all end on the same post? The posts will be PT 4×6. Thanks for the podcast!
—Hogs And Logs
Here is short video of the barn that inspired my design; it shows how the catwalk is used:
How heavy are straw (not hay) bales?
Patrick writes: Hi Tyler, Thanks very much for emailing. We’re planning to talk about your catwalk when we record episode 650 this Friday. So, round bales of hay are heavy, right? A quick web search reveals there are different sizes of round bales. How heavy are yours, and are you going to be rolling/moving them on the catwalk intact? Are you going to be driving a UTV or small machines on this? Thanks for listening to the Podcast; it’s nice to meet you!
More from Tyler:
Thanks Patrick. First, I have to be a farmer snob and point out that hay and straw are different things. Hay is grass that is dried for feed, and straw is the stalk (sometimes including the seed head) of grain—in my case it’s mostly rye, oats, or wheat.
Straw is better for bedding because the grain stalks are tougher than leafy grass hay. Straw is also lighter than hay. The round bales are 4×4 and usually weigh around 650 lbs. each. There will not be any equipment operated on the catwalk. The bales will all be loaded from outside the gable end of the building and rolled back along the catwalk by hand. They will be stored intact and only opened up when I need to spread them for bedding. I will include some pictures of the structure for context. The catwalk will start right next to the insulated-panel utility room and run to the concrete wall that separates the pig area from the manure storage pit at the opposite end of the building. The barn will house around 180 pigs in the winter months, and slightly fewer in the summer when I have some of them out on pasture. The barn is the result of years of planning and combination of state and federal grants. I hired a local contractor to build the structure, but I’m building out the inside pens and catwalk myself.
 |
 |
 |
I’m excited to hear everyone’s thoughts. One solution that has crossed my mind is to use 2-in. by 10-in. by 20-ft. lumber for the beam, but logs for milling that long are hard to come by and the green hemlock lumber is difficult to handle by myself, even with the help of my tractors, so I’m trying to stick with 10-ft. material. Also worth noting, I am a certified native lumber producer in Massachusetts, so I have a stamp for my lumber to make it acceptable in situations that require building inspection. Thanks for taking the time to answer my question!
Tyler
RELATED STORIES
Question 3: What are the advantages and challenges of installing exterior insulation?
The crew has a short conversation about adding exterior insulation.
RELATED STORIES
- A Deep Dive Into Continuous Exterior Insulation
- Webinar: Exterior Insulation: Strategies for Success in the Field
- VIDEO: Install a Window in a Wall With Continuous Exterior Insulation
Sign up for a Fine Homebuilding All-Access Membership
Well, unfortunately that is all the time we have for today, Thanks to Ian, Brian, and Andres for joining me, and thanks to all of you for listening. Remember to send us your questions and suggestions to [email protected], and please like, comment, or review us no matter how you’re listening–it helps other folks find our podcast.
Happy Building!
Fine Homebuilding Recommended Products
Fine Homebuilding receives a commission for items purchased through links on this site, including Amazon Associates and other affiliate advertising programs.

Foam Gun

Nitrile Work Gloves

Caulking Gun

























