Guys, I need help. Badly. The wife and I would like to replace the bay windows in our dining room. I have done a the other windows in our house but this one is new to me. The question I have is should the new windows be new construction or replacement?
There is leaking and rot in the wall so I want to replace and rebuild – leaving the brick intack. The issue I have is the mix of brick and siding. Nail fin or not. 2 windows will have brick on two sides and 2 windows will have brick on only the bottom.The brick below calls for block frame but demo and siding suggest new construction. Also, the second picture shows how it would be impossible to use a nail fin on the right side window because the brick protrudes.
Any insight will be greatly appreciated!
Thank You,
Taylor
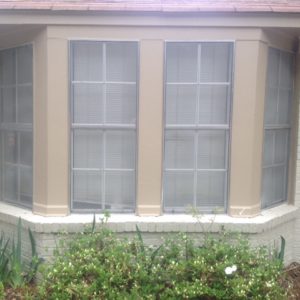
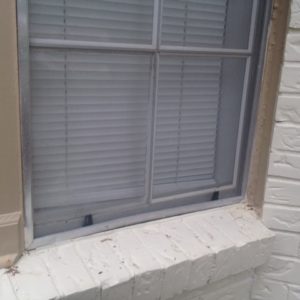


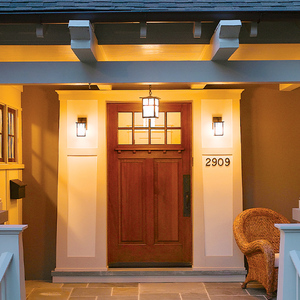
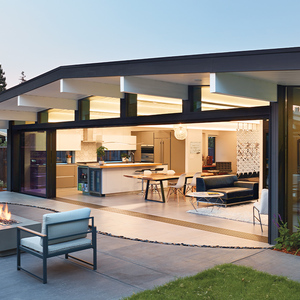
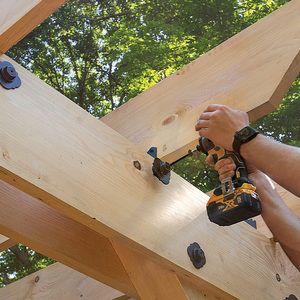














Replies
Taylor
if the jambs are shot, then they should be removed.
Windows come in several descriptions and a knowledgable supplier should be able to suggest how you can secure their product into the opening.
mounting clips are one non usual method. They are fastened to the side of the jamb with the ears pulled into the opening, bent around the framing and fastened. You now have to deal with the weatherproofing of the opening.
several types of windows allow you to fasten to the framing via manufactured holes in the sides of the jambs, much like is common with "replacement" windows.
there's also the old method of nails and set if possible with the type of window you choose.
Your pictures show some unusual finish. The windows look crammed in there, do you think the brick or the bay was a previous remodel? Your goal will be to do a purchase and install that doesn't repeat the cause of their failure.
Unfortunately, I believe this is original. I have thought about raising base framing and scooting the side winows in. That way I could use a nail fin all the way around and flash it as best I can.
Remember
While the nail fin used to be thought of as all you'd need cept for the head flashing and some caulk, it's merely a means of securing the window.
use as much of the guidelines now published by all major window companies as you can.
for final caulking to the brick, I'd use urethane caulk. Most everything else will not bond to the different substrates.
your idea to raise the bottoms will be good to keep a decent drainage path and aesthetically, I'd agree with narrowing the flankers.
Thank you Calvin. I've got some planning to do. I've seen all the flashing details and I think I'm headed in the right direction. Any input on using finless windows as new construction. Just curious now.
taylor
Taylor
Yes, I've installed many "new construction" windows w/o fins. Most using the install brackets I mentioned. Marvin and Pella both had them, not sure about availability or knowledge of by other window brands.
mostly installed those in brick situations were the old rough framing was set back from and behind the brick veneer. That allows you to fasten from the inside, no way to get at it and still register the frame properly to the brick opening.
this situation really tries your patience in the water sealing area. For the most part, peel and sticks you can't get behind on the sheeting and register easily contact with the side of the window jamb. It can be done but ain't easy.
Most will bring in the sides of the rough opening, use fins and then brickmold or alum. coil returns to the brick opening. Sometimes not "aesthetically pleasing" to the building. Steel windows and old Andersen casements tucked back behind the brick in the early 1900's.
yours are newer, so you shouldn't have that problem.
One reason for my falling in love with the difficult application of urethane caulking when brick meets wood or metal was the old style renos and attempting to keep the water out.
As there is damage and you are opening up the framing anyways, I have a couple of suggestions. (sketch attached)
1. Pull the side window away from the brick edge far enought that the edge of the window is clear of the corner of the brick. (red line on the sketch) It will make installing the window easier since you do not have to wiggle the window in sideways. It will allow straight extension of the window jambs and sill so that the brick mold will sit properly on the brick. It eliminates that recessed corner that attracts dirt and is easier to keep clean.
2. Reduce the size of the corner mullions, so that the area of the mullion is similar in area to the middle mullion. (blue sections on the sketch) I think it looks best if the width of the trim surface on the inside is the same for all windows in a run. You will have to adjust the rough opening framing to account for wall and trim thickness.
Thank you for taking the time to be so detailed. These are my thought exactly. I will order a mulled unit for the center and two single flankers. I plan to put as much window in as I can and still allow proper access to the nail fin and flashing. My issue now... the walls for each flanker are not symectrical. One is larger that the other. Do I order the windows custom to fit each wall and let the windows be different sizes ...OR... Do I order the same sized windows and let there be more wall on one side?
Kinda hits home right now:
The windows should look as symetrical as possible. A change in the mullion width, or the difference of the edge of the side window to the house wall will be much more apparent than a different width of the two flankers. I would set the framing equal, and use different size windows.
Along the same thoughts, if you get a factory mullioned ( mulled?) window, then there will be a signifficant difference in visual impact between the centre mullion and the corners. Best draw up a sketch of how that will look, and make sure you like it before you order. You can also get the window manufacturer to provide the corner mullions as part of the window assy, so everything is consistant.
If you decide to frame the mullions, consider using 2x6 for the wall framing, with 2x4 for the mullions set to the outside of the wall. That will allow the interior sill and aprons to run continuously around the bay, and visually tie the assy together.
There a lots of pictures of bay windows, and window mullions at http://www.houzz.com . Have a look through there for ideas on how different window arrangments and trim will look.
Cheers,
Great Minds
catman, I like the way you think! I agree with the window fitting the wall. Mainly because I want as much glass as I can get and thats the best way to get it. I didn't think about making the mullions with smaller lumber that the wall. Another really good idea. That way I have lots of glass and one sill and apron to help make it look like one large window unit.
If I can locate the corner mullions that will be another good option. I do wonder about structural integrety with those though. I will get more info from that manufacturer.
Thank to everyone. It's helpful to be able to bounce a few idea around and get some back in return. I believe I have a game plan with a few back up options.
Taylor