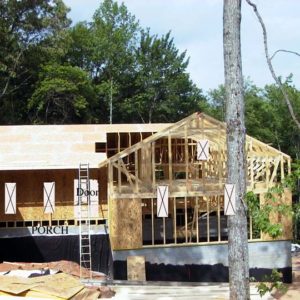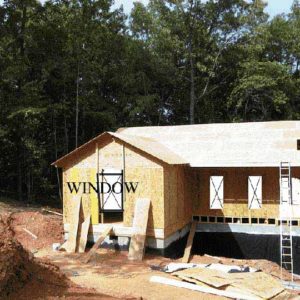20685.1Â
Once again I return for more help, The garage floor level is 3 ft. below the interior house floor ( land sloped about 19ft from one end of the house to the other end) and so I had the garage trusses built to provide a walk up attic by lower the ceiling height of the garage about 2ft. as you can see in the photos. Their will be dirt trucked in for back fill to the point of waterproofing on the block walls and rock veneer covering the exposed block, with siding on up. At first I wanted to keep all the windows along the front at the same level. But that means cutting into the top plates on the short wall(5ft hgt.) of the garage. Or Should I order 2 shorter windows for in the garage and 1 or 2 windows in the garage atttic? Please see attached photos, I need to make this decision by Monday.
I am using 28″ x 60″ Anderson casements same as 2 windows under the porch.
Roger
Discussion Forum
Discussion Forum
Up Next
Video Shorts
Featured Story

New devices showcased at the Builders' Show make it easy to measure glass performance, u-factor, SHGC, window thickness, and more.
Featured Video
SawStop's Portable Tablesaw is Bigger and Better Than BeforeHighlights
Fine Homebuilding Magazine
- Home Group
- Antique Trader
- Arts & Crafts Homes
- Bank Note Reporter
- Cabin Life
- Cuisine at Home
- Fine Gardening
- Fine Woodworking
- Green Building Advisor
- Garden Gate
- Horticulture
- Keep Craft Alive
- Log Home Living
- Military Trader/Vehicles
- Numismatic News
- Numismaster
- Old Cars Weekly
- Old House Journal
- Period Homes
- Popular Woodworking
- Script
- ShopNotes
- Sports Collectors Digest
- Threads
- Timber Home Living
- Traditional Building
- Woodsmith
- World Coin News
- Writer's Digest




















Replies
I don't get it. It's all framed up with no openings for windows. Are you planning to cut out the studs and frame openings? How high from the floor would those windows be in the garage? It looks like they would be too high to operate. In which case, don't waste money on a casement window. Get a couple of plate glass windows. Yes, make them miss the attic floor. Maybe get 3 or 5 square ones for the garage, matching the width of the porch windows, spaced evenly. Then you could do one in the attic, maybe the same dimension as the porch windows, but turned on it's side and high so you can store things under it and not have to worry that anybody could see in. Or you could get another 2 square windows, but gang them together to make a rectangle.
Alternately you could take the same size windows as the porch and turn them sideways in the garage wall, and put a single square in the attic. That would probably be the least expensive and least fussy way to do it.
I don't get it either. This house is about three weeks past time for deciding where to put the windows. If you don't know, I sure can't help from here.Excellence is its own reward!
Thanks all, these are the only windows that werent framed in, the plans called for the 2 garage windows to split between the garage and attic. So the framer thought it was best to get trusses set before framing in these windows. But I like Qtrmeg idea, so I am leaning toward using shorter windows, 2 in the garage and 1 in the attic all the same size. The garage windows crank out will be a stretch to reach but is douable. Garage faces SW so extra venting is helpful.
Your garage wall is 5 ft? Then order two shorter windows, but keep the same width. Hard to scale your photo, but you will have to watch your glass to floor height in the attic, with a 60" tall window, to meet code. So you might need a shorter window there as well, unless you go with tempered glass.
I would tend to size the 3 garage gable windows the same, and not stress about matching others. You may want to give some thought to the rough opening placement with regard to your siding layout so you don't have to notch your courses to go over or under a an opening. If your exposure is 4", drop the openings accordingly, if you are using vinyl don't worry about it.