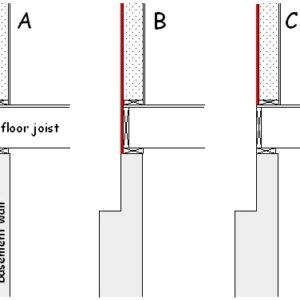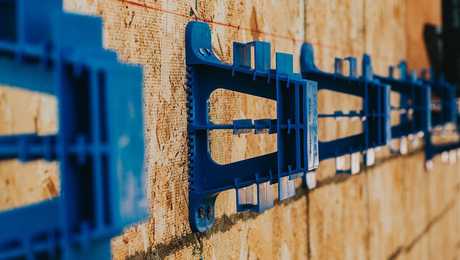I’m wondering where one places the exterior sheathing with respect to the the floor, rim joist and foundation.
Look at the attached picture to see what I think the choices are and give me your 2-penny nail opinions. The sheathing is in red:
choice A: sheathing covers foundation wall, floor/rim joist and stud wall
choice B: sheathing “sits on” foundation, covers floor/rim joist and stud wall
choice C: sheathing “sits on” the floor, covers stud wall
or is there an option D?
Regards,
Bill, wfosbury@juno.com
Edited 6/8/2003 6:20:47 AM ET by Bill




















Replies
I prefer B.
There will be some comments from the guys in California about shear walls which are code specified out there for the seismoc loads
Excellence is its own reward!
We've always done B. The only thing we do is start half way up the sill. Around here it's code that no sheathing touches the top of the block.
Some guys start in the middle of the shoe and put rips of plywood on all the boxes/rim joists.
Joe Carola
Bill,
I just looked at C again. I wouldn't do that on new construction unless there was a mistake. According to your picture your shoe is a 1/2" in.
Joe Carola
Piffin & Joe,
Thanks for the votes.
Joe,
What is the shoe? Is that the bottom "plate", "sole plate" of the stud wall? I.e. the horizontal 2-by that the bottom end of the wall's studs are nailed into?
Regards,
Bill, wfosbury@juno.com
What is the shoe? Is that the bottom "plate", "sole plate" of the stud wall? I.e. the horizontal 2-by that the bottom end of the wall's studs are nailed into?
Bill,
Yes, It is the sole plate/bottom plate. I've always called it the shoe. When it comes time to do the bottom plates and top plates, I call it shoes and plates. Is it correct, I don't know. My old boss who is Norwegian didn't speak english very well, used to call me "Clumphead" when I was 19. Still see him around and he still calls me "Clumphead" even though I'm 38.
We call what you put under headers, "Liners" most people call them "Trimmers or Trimmer Jacks".
Most people say, "Floor/Ceiling Joists" I say, "Floor/Ceilng Beams".
Alot of times when talking to someone, they will be describing to me Rafters when they're really talking about ceiling joists.
Sorry for blubbering on. ;-)
Joe Carola/Clumphead
Is that ledge in the foundation for a brick or stone veneer?
Mr. Micro
Yes, the ledge is for brick. I've made it 6" in a 12" wall for the time being. I still need to do some research on how people fit brick, air space and rigid insulation (if I end up doing that) in a brick ledge that is only 4", which is what we have on our current house. But that is a topic for another message to you folks.Regards,
Bill, wfosbury@juno.com
Joe,
Thanks for the clarification. Back to your comment "According to your picture your shoe is a 1/2" in". Supposedly everything is drawn to scale, unless I screwed up. I was just having fun drawing the picture:
red sheathing = 3/4"
horizontal 2x = 1.5" x 5.5" (the shoe and the sill)
vertical 2x = 1.5" x 11.25" (rim joist, if that is the right term)
horizontal sub floor = 3/4"
foundation wall = 12" thick with a 6" brick ledge
Regards,
Bill, wfosbury@juno.com
"A" gets my vote. I've never heard of code specifying the sheathing can't touch the foundation wall. My yard sells black joe in 9' lengths specifically so we can sheath with it as shown in A.
I would, however, make darn sure the ledge is slightly sloped for drainage, and also make sure that the bottom edge of the ply is well off the ledge. If you're covering with another layer (clapboards or whatever), make sure you can lay the bottom course slightly below the edge of the ply also without getting too close to the ledge itself.
Dinosaur
'Y-a-tu de la justice dans ce maudit monde?
Edited 6/10/2003 7:20:56 PM ET by Dinosaur
Dinosaur,
Regarding "can't touch the foundation", If you are referring to Framer/Joe's comment "no sheathing touches the top of the block.", at the risk of putting words in his mouth, I think he was saying that the bottom edge of the sheathing should not touch the horizontal, top face of the foundation or brick ledge where standing water could get suck up into the sheathing. I don't think he was saying to not touch the back face of the sheathing to the face of the foundation.
Good point about sloping the ledge which will be used for the brick veneer.Regards,
Bill, wfosbury@juno.com
Always used B. If that is a brick drop in the foundation,I would add the plastic flashing to the stud/sole plate before the sheating.
Dave
Dave,
If the attached picture helps, are you saying to run the flashing:
from points 1a to 2 to 3 or
from 1b to 2 to 3
Regards,
Bill, wfosbury@juno.com
Since you decribed your rim joist as 2x12 and the brick drop is 12" high, as long as you get the flashing at least 6 to 8" up behind the sheathing you will be fine. The house wrap or felt paper over the sheathing will then overlap the boundy point of the flashing / sheathing creating a continouse drainage plane behind the brick.
Do a search on weep holes in brick. There was a discussion on them a short time ago. FHB also did an article on drainage planes behind brick some issues ago. You may want to search there also.
As far as getting insulation behind the brick..... if you are insulating the outside of the wall with 1" rigid foam, it would definately be to tight for the brick with only a 4" wide ledge. If you are pouring a 12" wall, you can widen the ledge to 5 or 6" to accomodate the insulation. Normal around here is a 9" wall with a 4" ledge and the insulation stops at the bottom of the rim joist. That leaves 5" on top of the wall for the rim joist/ mud sill/sheathing/ insulation combination. A little tight, but can be done. A 10" wall would be better, but cost more.
Next there is the issue of rigid foam on the outside of the wall and v/b s. Much debated here, so toss your plan out here, and we will do it all agian with your specific details at center stage.
Dave