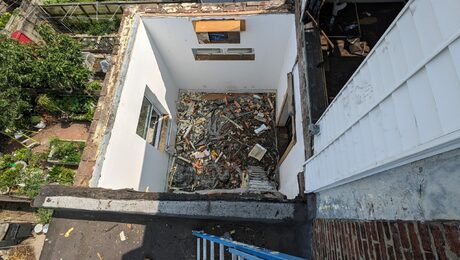Who’s built with ‘alternative’ methods?
We’re in the very preliminary stage of potentially building our own home.
We’d really like to push alternative building materials and methods in the name of a) affordability and b) greeness (though, to be fair, ‘a’ is the primary motivation).
I’m finding that while, in theory, the use of more industrial-grade materials for residential construction can be less expensive, there are many fewer contractors with any experience in it, and, as such, the labor costs can easily make it more expensive.
We’ve yet to go into the choosing an architect phase, but would love to hear from any builders that have worked with alternative methods and their thoughts on it. I’d also love to hear of any other methods people would suggest I look into.
Some of the ones I want to look further into to compare with traditional stick-framed construction are:
– Dry Stack conrete
– Prefab concrete tilt-ups (ie, Spancrete)
– Steel beam construction
– Prefab Wall units (SIPs)
– Poured concrete forms
– Others?
Some things like Rammed Earth and Strawbale are also interesting, I’m not sure if they are applicable for our climate (hot, humid MN summers and cold, dry MN winters).



















Replies
What style of house are you planning? How large?
What is your budget?
Are you planning on doing the work yourself?
What is your experience ?
What is the site plan like for your house? Where in Minnesota? I would not call Minnesota winters dry.
Are you considering resale?
These are a few considerations that come to mind. My experience suggest the "best alternative" may be double framed stick-built walls with dense pack cells.
Hey Dthodal:
Good questions. The general answer is 'we're very flexible at this stage'...whatever it takes to get it built ;o)
> What style of house are you planning?
Preferably something with a modern leaning to it. The piece of property we're looking at is on a hill, and would love a basement + 2 1/2 story. Shed roof. 4 corners. Simple details.
> How large?
I don't think we need anything over 2000 and I'm sure we can do with much less with good interior space design. We're hoping for one open floor (kitchen + living...skip a dedicated dining area) along with 3 or four bedrooms. 1 1/2 baths would probably do us fine.
> What is your budget?
We'd like to keep the costs under 200k
> Are you planning on doing the work yourself?
Not the general framing/shell/foundation. I'm more than willing to do interior finish work over time.
> What is your experience ?
In construction? Not a whole lot (though have family members that do ;o)
> What is the site plan like for your house?
> Where in Minnesota?
St. Paul
> I would not call Minnesota winters dry.
Umm...I wouldn't either. Not sure why I said that. (Though it is getting drier each winter)
> Are you considering resale?
Not a priority.
Like I said, though, at this point we're really just trying to to some footwork of our own in researching viable construction alternatives so that we can have some knowlege of options as we then start the process of selecting an Architect and Builder.
> My experience sugg> est the "best alternative" may
> be double framed stick-built walls with dense pack cells.
Thanks! Adding that to the list!