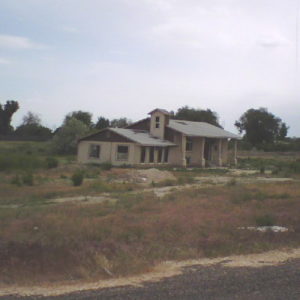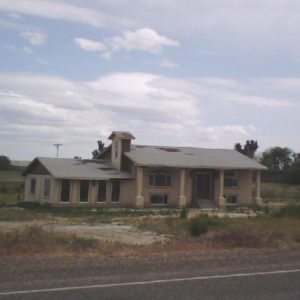Drove by this a couple of weeks ago and again today. At first glance it looks like a chimney chase….but that window….and the roof. What the….forgot what they were gonna do? Changed their minds?
Speculation encouraged!
At least the shingle blowoff is obvious…
Sorry for the pic quality, phone was all I had with me.
PJ
Everything will be okay in the end. If it’s not okay, it’s not the end.






















Replies
some kind of light shaft for a stairwell from the great room on the left to the split-level on the right ?
it's to disguise the elevator shaft -
HOLY CRAP!
Window in the chimney, or not. That may well be the fugliest house I've ever seen!
Aint nothin' goes!
J. D. Reynolds
Home Improvements
nice yard, tho'.Near the end of March, 1845, I borrowed an axe and went down to the woods by Walden Pond, nearest to where I intended to build my house, and began to cut down some tall, arrowy white pines, still in their youth, for timber. It is difficult to begin without borrowing, but perhaps it is the most generous course thus to permit your fellow-men to have an interest in your enterprise. -Thoreau's Walden
Window in the chimney, or not. That may well be the fugliest house I've ever seen!
Well there's an idea for another thread...fugliest house! Maybe even a competition!
You know Led Zeppelin's "Stairway to Heaven"? There's a house near here that's got one. I might just use it as my entry.
Maybe even a new magazine...Fugly House :OPJ
Everything will be okay in the end. If it's not okay, it's not the end.
PeterJ,
If the view from the road is the south face that might be an operable vent for excess heat gain.
Interesting and UHm... not to my taste ;-)
That is to make it easy to climb out and fix the shingles. LOL
Whatever - it looks like it made the place had to find an occupanmt for.
Welcome to the
Taunton University of Knowledge FHB Campus at Breaktime.
where ...
Excellence is its own reward!
That's a Chimdow, they sell them at Home Depot...........View Image
I thought it was called a "wimbley"...........http://grantlogan.net/
...that's at Lowes! 8^).View Image
ROTFLMAO!!!!
Thank You for the best laugh I had all day!!!Live in the solution, not the problem.
The window in the chimney is there purely for aesthetics. When you look at the house from that end it repeats the lines, in a miniature version, of the lowered section of the house. See? A little open-ended gabled roof with windows under it.
I'm going to be an architect in my next life.
Santa is getting Old, it 's there to help him out! DAVE
No. Judging from the looks of the rest of the house, I'm sure it was done for some aesthetic idea.But, if it must be a practical reason, like aging Santas, then I say it's ingress/egress for squirrels and birds.
Idaho, right?
That's the after-blizzard egress point.
Or maybe I'm thinking that from the "sunken" way it seems to be squatting in its lot (or the over-tall bases on the front columns).
I'm not quite tough enough to zoom in--are there any roof penetrations on that thing at all? Maybe it's the house's "vent stack" . . .
That's the after-blizzard egress point.
Of course! In this case, maybe a flood egress, just ride the floating couch up...and there ya go!
The vent thing is another possibility, run all vents into the "chimdow" and you can eliminate all those potential roof leaks. And when the house starts smelling like poo, just get on the roof and open the window...brilliant!
Roar!PJ
Everything will be okay in the end. If it's not okay, it's not the end.
Obviously they had to put the window into the chimney to let the smoke out because they'd put the roof on it the year before.
You guys just don't know much about remodeling, do you? It's all about incremental improvements. Step by step.
Mother in law apartment.
:)
jt8
"One of the true tests of leadership is the ability to recognize a problem before it becomes an emergency." -- Arnold H. Glasgow
Around here we stash our shotguns up inside the chimney. The old masonry chimneys had a ledge inside, probably designed for just that purpose. When unwelcomed guest show up at the front door (revenooers and such) you can grab your shotgun and shimmy up in that chimney. Then pile out through the window. Bam! You come out onto the roof shootin.'
Mother in law apartment. HE HEEEEE HEE!th_mz_09_10009883884-1
Mother in law apartment
So, that's a "Broomwinda" <g,d,&r>Occupational hazard of my occupation not being around (sorry Bubba)
It's from the new school of BLUE building techniques with the quasi-imaginative multi-faceted hybrid purpose of regulating outside intake for the fireboxes, combined with whole house venting and fresh air heat exchange in an inverted clerestory modified sugarshack prairie falcon nest arrangement leading to a future widow-walk (not shown)... which she could be needing pretty soon if the entire structure keeps leaning to the right like it appears to on my screen...
Tis odd, to be sure. No evidence that it doubles as a vent shaft, and not enough windows that it would add much light below.
But I've often wished our house had a turret -- a small, high room with windows where one could go to read/think/work crossword puzzles. But the room in the picture doesn't seem quite big enough for that either.
Maybe it's so the kids can watch for the schoolbus in the winter. Maybe it's an escape hatch for when the snow gets too deep.
FHB #59 pg 75 has a similar feature that is almost as strange as the 6x40 kitchen.
That is the exsisting remodel the structures on either side are the new additions. To qualify as a remodel and not new construction they needed to keep a section of the old house. It is very apparent that the person responsible for the plans is a visionary in design, bravo!
It's a second floor attached outhouse.
Where is that house located? The whole house looks like its falling in on itself.
Gotta say though, i'd like to get inside it and take a look, I got a thing for derelict houses that will spend all my money.
I'm getting more curious about it, too. It's on the way to my in-laws about 70 miles from here. I may just have to stop and take a peek inside next time we go that way. I don't think anybody lives there.
I think the "lean" that's in the photo is some camera/phone quirk. I just don't remember it looking like that, but who knows! I'll take a better camera next time and hope I don't get shot snooping around.PJ
Everything will be okay in the end. If it's not okay, it's not the end.
bet it's a faux window from a design attempt.
be 2 to 1 odds
Near the end of March, 1845, I borrowed an axe and went down to the woods by Walden Pond, nearest to where I intended to build my house, and began to cut down some tall, arrowy white pines, still in their youth, for timber. It is difficult to begin without borrowing, but perhaps it is the most generous course thus to permit your fellow-men to have an interest in your enterprise. -Thoreau's Walden
Brilliant remodelling work conceived and performed while under the influence of something that even us old Woodstockers can't imagine using.