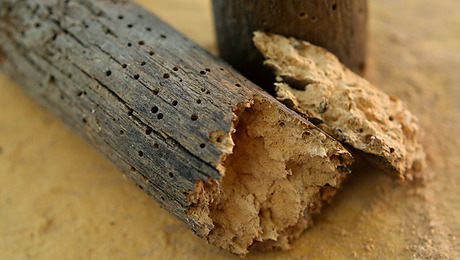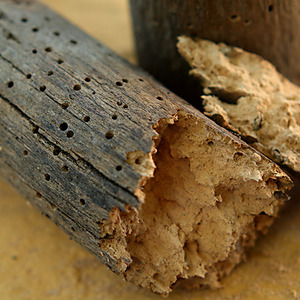I havea framing issue that I would welcome suggestions on.
The third floor kids bedroom has a window called out that is supposed to line up with the kitchen window below – 3′ x 5′ – as well as horizontally with the laundry window in the room next door – 80″ to the bottom of the header.
The issue is that if I put the window in that location one side of the window header would have to taper to almost zero as the roof line above comes down. The wall is parrallel to the roof framing so the bulk of the load should not be on this wall/opening.
Can I taper a header in this situation?
If not what would your asthetic opinion be on shifing the window out of symytry with the kitchen below OR lower the header/sill and out of plane with the window in the next room over?
Hope that all makes sense.


















Replies
From what you are describing it sounds like there is nothing bearing on the header at all except the wall above it. How is the roof framed? Ridge beam or collar ties? I assume the cieling is either vaulted to the ridge or follows the rafters to the collar ties. Either way should work fine. You don't need a header except a 2x4.
Thanks!
The ceiling is vaulted up to a ridge beam and there really shouldn't be anything bearing on that header except the outside edge of the metal roof.
This is an exterior wall parallel to the stick framed roof rafters. Do you not need a header - other than a 2x laid flat - in external walls that are parallel to roof framing?
Sorry if this seems like a rudimentary question just not a situation I've run into before.
bz
It seems that the ridge MIGHT BE a ridge beam? rather than a ridge board?
If so, then there is considerable load on the end of the ridge beam-
there should be solid posting all the way down to the foundation..................
that is, unless interupted by headers. In that case the headers need to be sized accordingly, all the way down.
Correct - there is a ridge beam with solid posting all the way down to the footing.
When I was taught we put headers in everything - maybe overkill but the way I learned.
Can I skip a full header in this application and just use the doubled top plate on one end as a nailing surface and then screw a tapered 2x6 to that and pick it up with a jack stud on the opposite side?
Thanks again for the help.
bz
you got a picture?
I'm damn confused where the window is..........the header you want to taper and the ridge beam.............
thanks.
I don't have a photo but I have this sketch I drew up - if is makes sense.
Or here it is turned the right way.
No header
Keep 1/2" gap between the bottom of the rafters and the double top plate and nothing bears on this wall. Since there is very little wall above the window a flat 2x4 will be fine for a header. In Calif. with 8' walls we commonly use 4x12 headers everywhere. It costs less for the material than the labor to cut and install cripples, so it's common to always use headers. But once you figure out what's bearing and what's not you can adjust accordingly.
That picture is hard to figure out -- where is the peak of the roof?
Yep - I need a picture as well.
Sorry,
There is a "hinge"
Sorry,
There is a "hinge" in the roof line where it changes from 2/12 to 5/12. The peak is on the far right of the drawing.
There is a beam at the pitch transition as well as at the ridge
Here is a more complete drawing.
This is the West Third story wall with the roof framing - 2x12's - running N/S from the eave to the ridge (with an additional beam on the South side where the roof changes pitch)
Hope this helps.
Mike - thanks for the insight. If anyone has anything to add/confirm it would be much appreciated.
What type of window are you planning to install? Being installed in that location would make the window prone to racking, and some styles are more prone to jam than others.
Where did you come up with this?
DanH wrote:
What type of window are you planning to install? Being installed in that location would make the window prone to racking, and some styles are more prone to jam than others.
Why?
At the very edge of the gable, with minimal or no header, stresses on the area will not be uniform. Some racking will occur.
BS
You bring me engineering and I'll be tempted to believe it.
And if you do, I'll be tempted to make it work.
It's the Anderson 100 series. Which they call Fibrex.