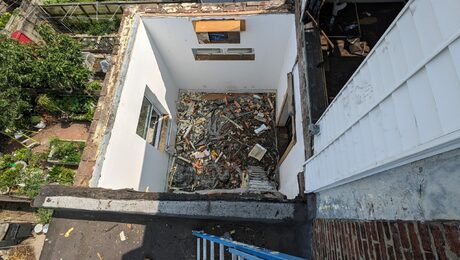*
I have a problem… A large commercial building with a front lower level facade made up of a series of double pane windows approximately 6′ tall and 4′ wide leaning back at about a 35 degree angle. Every one of them has a leaking seal between the panes of glass and have fogged up. I presume this is from the weight of the glass sagging and causing the seals to break.
The owner tells me the original supplier of the glass doesn’t warrant units that are installed on more than a 15 degree angle from vertical. I was astonished to learn that every other company I contacted about this has basically the same warranty. We all see roof windows almost this size that don’t seem to have these kinds of problems. Does anyone have experience with a problem like this?? I’d like some ideas….Thanks



















Replies
*
How long ago were the panels installed? I'm not sure of the mechanism for failure, whether it relates to the angle of the glass or if it is a result of UV degradation and repeated expansion/contraction cycles. We used to install high-end sunrooms, with large panes of double and triple glass. The roofs of the sunrooms were almost always glass, and at a normal range of roof pitch. Plus, skylights use the same type of glass, and they are not vertical. My experience (I'm no expert, but anyway) has been that these types of enclosures have a very high failure rate, particularly after about 5-10 years. I think that the larger the piece of glass, the more likely it is to fail. But, I'm sure it has to do with other factors also, such as orientation towards the sun, and local climate.
FYI, I don't do sunrooms anymore because I'm sick of leaks and replacing glass. I worry that ones we built a few years ago are going to start to fail dramatically in the next few years.
*we had the same experience.. and we used to wholesale insulated units to other sunroom builders... you notice that the skylight mfrs. limit the size of their units.. we always recommended against sloped glazing for sunrooms..the 4x8's and the 34 x76 sizes were just never meant to be installed at a slope...sorrysome of the proprietary mfrs like may be able to help you.. but they are mostly franchise owners...
*Hi G.LalondeMake sure that the bottom of the unit rest on a hard rubber or plastic base set a the same angle as the thermal pane.My personal feeling is that, thermal units that are to be used on pitch should be supplied with a metal band around the perimeter to prevent shifting during all of the hot/cold cycles.What I believe happens is that the two plates have varied stress because one has a tendency to slide while the other is fixed.Gabe
*Nick, These panels are 11 years old and apparently began to fail one by one about 2 years ago. Some interesting thoughts from the other responders! I'd like to hear more if anyone else has some thoughts on the problem.
*Gabe is right-on about the need for glazing blocks to support the glazing assembly. It's possible that when the units are tipped that the support shifts. Another possible cause could be the decreased angle of incidence to the sun, causing the glass to absorb more heat than usual thus breaking the seal. Adding window film to the outside pane also voids most warranties for the same reason; differential expansion which destroys the seals.Eric
*Where you been Gabe?? South for the winter??
*Hi G.LalondeNo haven't had the urge to leave the land of snow and ice, just busy.Chat laterGabe