Windows in Concrete Block / Stucco Walls
I am looking to have wooden shutter style windows installed in an opening in a cinder block wall. The house is in a Caribbean climate.
Here is a photo of an unfinished opening:
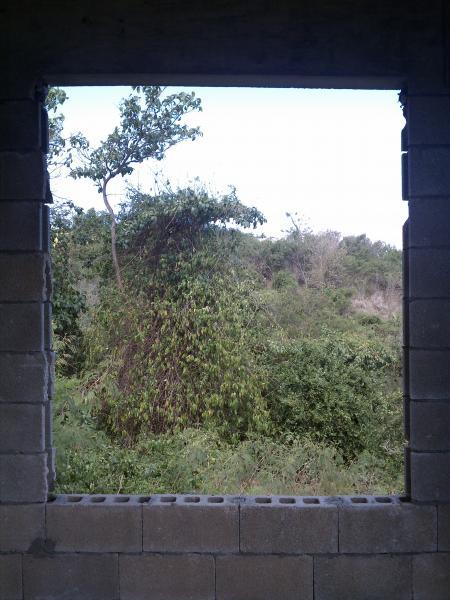
And here is a photo of the type of shutter that I will be installed: There is no window or screen behind the shutter. The shutter does have a wooden frame that is visibile in both windows.
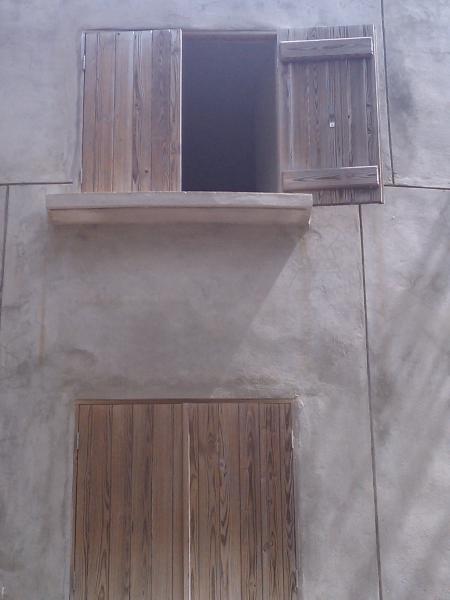
The entire structure will be receiving a traditional 3 coat Portland cement stucco, uncolored, smooth finish.
I understand the the first step is to finish the edges of the window as shown in the following photo, this is already underway:
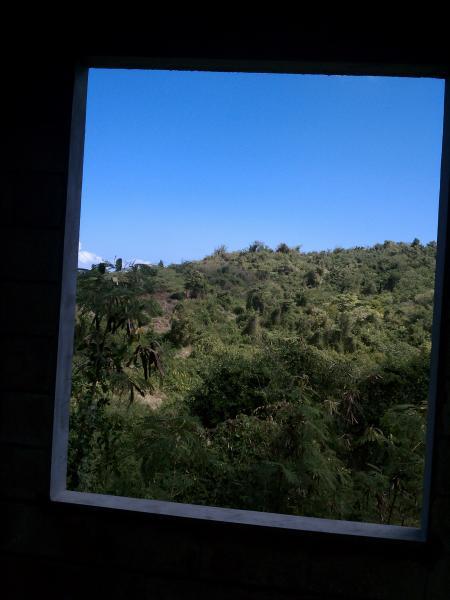
But the question is – do you stucco first or do you build in the shutter first?
I have researched online, and I know that with typical construction, you install the window first, and then stucco over – but in this unusual situation, I have not found a direct answer.
I imagine that the shutters could be installed / built in the raw opening with the window frame protruding the thickness of the stucco, and then the stucco could be applied after bringing the surface wall flat with the lip of the window.
Is that correct?
Thanks in advance,
Todd
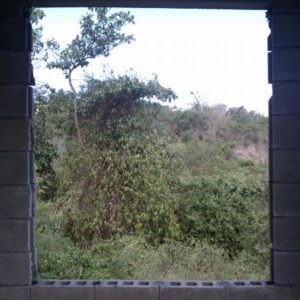
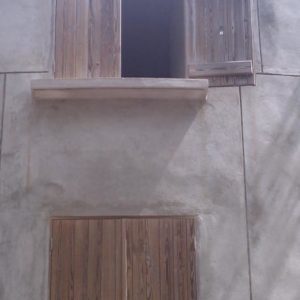
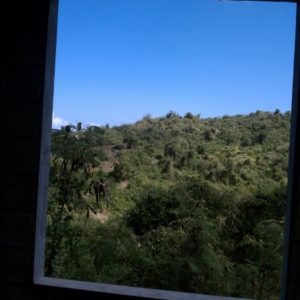



















Replies
I would get the window bucked up to the finish opening size and stucco it, then install your shutters.
You are not sealing anything for weather so what it looks like is more important than how tight it is.
I have had pretty good luck just forming up ugly openings like this and filling with concrete. Tap Con 2" lumber on the sides and use drywall screws to put the face on. This will allow you to get pretty precise with the inside opening.
You start with the "face" of the form open at the top. pour the concrete in, add another board leaving a few inches fill it again and then stuff in the last 2" and cover. Tap the forms with a hammer to consolidate the concrete.
If you take the form off while it is a little green you can trowel off all the mold marks.
Thank you.
Thank you Greg,
That is what my gut told me to do as well, but everywhere I read online it said to install the windows first and then stucco over the flashing.... I obviously do not have any flashing, and I am not weather sealing.
I agree that the outcome will be cleaner if we finish the openings, stucco, and then build in the shutters.
They are already working on finishing the concrete work around the windows, but thanks for the explanation, it sounds basically like how they are doing it.
Anyone else have any input?
Thanks,
Todd
In Florida that window opening would have #5 rebar in it, tied to the foundation and the poured tie beam above but I doubt you are doing that.,
Find your energy efficient replacement and new construction windows here. You will be inspired; from custom colors & grilles to the large variety of hardware options & finishes, our line has never been more customizable or more complete..More than 70 years of refinement allow us to bring you the most unique, advanced and efficient window products available today. Our superior engineering is matched by precision fabrication techniques, skilled craftsman and computer assisted assembly. Benefit from our innovation.industry today providing superior insulation properties you can feel and energy savings you can count on. The optimum performance Thermal-Gate glass option for all Heat-Gate windows provides additinal benefits for your home.
Our customers have rated our service and we are honored to say we have earned the Angie's List Super Service Award.
Just visit our site so that we can help you . Big Deal Spam Link Removed