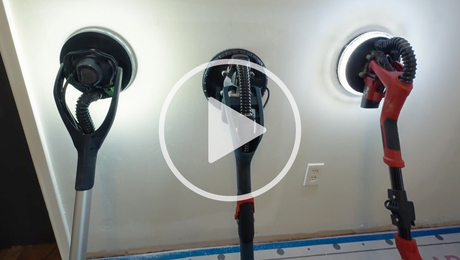On the wood sub-floor (3/4 t&g) of the second story, is it necessary to install an underlayment beneath the finished oak floor? The architect has specified “sound board”. I assume this is a material similar to homosote. What is recommended?
Discussion Forum
Discussion Forum
Up Next
Video Shorts
Featured Story

A pro painter evaluates a variety of drywall sanders and dust collection systems for quality of finish, user fatigue, and more.
Featured Video
How to Install Exterior Window TrimHighlights
"I have learned so much thanks to the searchable articles on the FHB website. I can confidently say that I expect to be a life-long subscriber." - M.K.
Fine Homebuilding Magazine
- Home Group
- Antique Trader
- Arts & Crafts Homes
- Bank Note Reporter
- Cabin Life
- Cuisine at Home
- Fine Gardening
- Fine Woodworking
- Green Building Advisor
- Garden Gate
- Horticulture
- Keep Craft Alive
- Log Home Living
- Military Trader/Vehicles
- Numismatic News
- Numismaster
- Old Cars Weekly
- Old House Journal
- Period Homes
- Popular Woodworking
- Script
- ShopNotes
- Sports Collectors Digest
- Threads
- Timber Home Living
- Traditional Building
- Woodsmith
- World Coin News
- Writer's Digest


















Replies
the 3/4 T&G subfllor is an excellent nail base for your hardwood
wood floors on the second floor can be noisy so the "homasote" would help deaden the sound transmission
i'd go for it... especially if he can give you some assurances about the appropriateness with some input from the sound board mfr .
we have used cork as underlay. comes in different thicknesses. 3 or 5 millimeter works great.
This must be something they teach architects in college...'specify stuff in vague terms'...right after the class on 'design stuff that can't be built'...
so, ditch... did yu ever install 3/4 hardwood over a sound board base ?
any tips ?Mike Smith Rhode Island : Design / Build / Repair / Restore
I'm thinking Homasote 1/2" would be too thick to let the fasteners get a good purchase on the subfloor. On a post'N'beam we worked on, the upstairs flooring was 3/4" T&G v-groove pine, then homasote, then 2" sleepers, then 3/4" ply, then carpet in some rooms and hardwood in others.
Welcome to the Taunton University of Knowledge FHB Campus at Breaktime. where ... Excellence is its own reward!
Hey Mike!
That was the only time we ever used cork. 12"X12"X1/4" glue down tiles and the installations went fine (gotta go to 2.5" staples though). I think the tiles and labor added something like 2 bucks a ft. to the cost. For the $ spent on the underlayment we could have upgraded the floors to herringbone or borders.
Thanks for the input. Can I attack the sound from the ceiling of the floor below? I understand there is an isolation "hat" or a "z" channel that can be used on walls but do they make a similar product for ceilings where drywall will be installed?
http://www.sdsc.edu/~nadeau/Rebuilding/About/AboutSoundproofingCeilings.htm
http://www.sdsc.edu/~nadeau/Rebuilding/About/AboutSoundImpact.htmDo a google on - ceiling STC IIC - thta will give alot of info. The above links are a start.STC -sound transmission controlIIC don't know what the leters mean, but it is a measrure of impact noise.
...anyway, a while back we installed some wood floors in a condo complex and "accoustical" board was required by the architect. The architect left the material specs to the builder, who then passed the ball to us.
I contacted NWFA (National Wood Flooring Assoc.) and they sent me information. Cork was the only feasible and affordable product and that's what we all agreed to. The interesting thing that came from the information NWFA sent me was the properties of accoustics, especially thru walls and floors, and how sound travels thru the framing, fasteners, duct work etc. Bottom line is that the cork actually does very little but add to the expense.