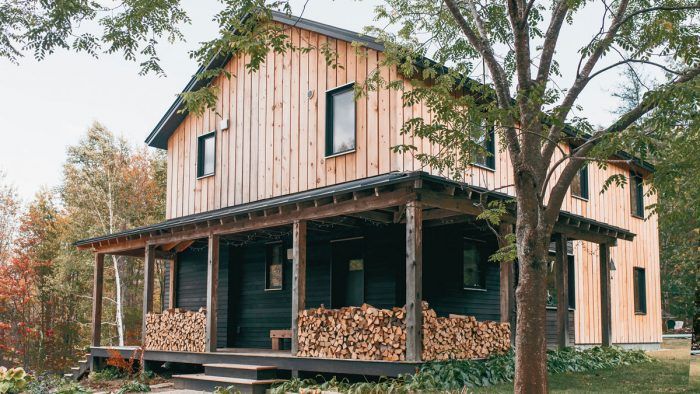Retrofitting One Wall at a Time
A retrofit to meet the Passive House standard means upgrading windows, walls, and insulation.

This house belongs to Jesper Kruse, founder of Maine Passive House. He built it in 2000, and recently completed a retrofit that meets the Passive House EnerPHit standard.
The 15-year-old Brosco wood windows needed upgrading, but Kruse felt it didn’t make sense to put high-performance windows into a 2×6 wall; he needed to improve the walls too. He started with the south wall and worked his way around the house, one wall at a time, as budget allowed.
He added Larsen trusses to the existing shell and filled them with dense-pack cellulose, installed 10 in. of rigid foam to the exterior of the frost walls, replaced the old windows with Ecliptica units, air-sealed with ProClima membranes and tapes, and installed a Lunos ventilation system. The truss roof had 16 in. of loose-fill cellulose on the attic floor, which was moved out of the way in order to add a membrane for air and vapor control. Now, warm, moist air from the conditioned space below is discouraged from entering the attic.
Visually obvious changes include reverse board-and-batten vertical pine siding and cedar clapboards treated with black-tinted Seal-Once wood sealer. The front door was relocated; the deck was extended; the woodstove was moved into the open kitchen rather than the den, which was always too hot; and the opening between the kitchen and dining area was reworked to allow for barstool seating. This house is a good example of how approaching a project methodically can achieve high-quality construction on a modest budget.
 |
 |
Designer/builder Maine Passive House, mainepassivehouse.com
Location Maine
Photos Emily Delamater, courtesy of Maine Passive House
From Fine Homebuilding #299
RELATED LINKS
Fine Homebuilding Recommended Products
Fine Homebuilding receives a commission for items purchased through links on this site, including Amazon Associates and other affiliate advertising programs.

Utility Knife

Foam Gun

Loctite Foamboard Adhesive


