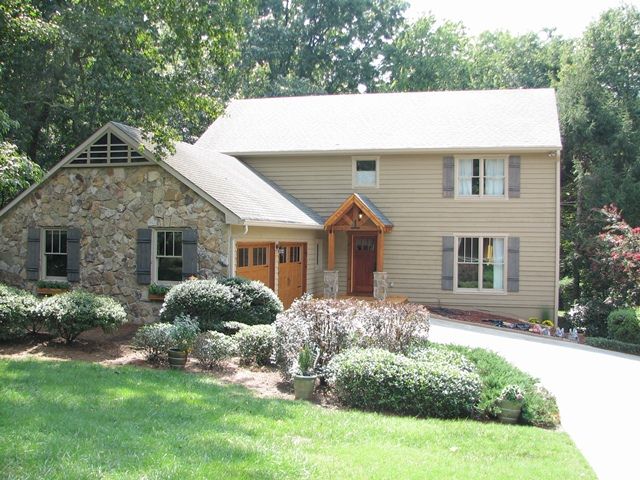
I replaced all trim and brick molding around windows with cedar 1×4 (bottom & sides) (top)5/4×5 with ”2 reveal at top, door trim replaced with 2×6 (same reveal as windows top) R/S cedar, built craftsman style gable end vent, replaced window with craftsman style 3 over one, built a post and beam cedar portico, garage doors, and built 5/4” board and batten cedar shutters.
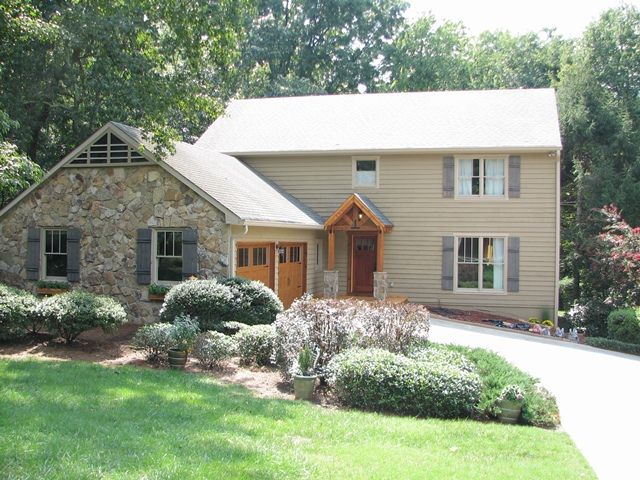
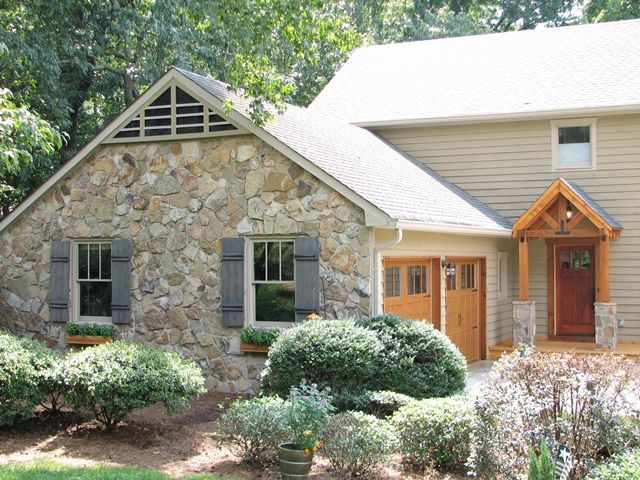
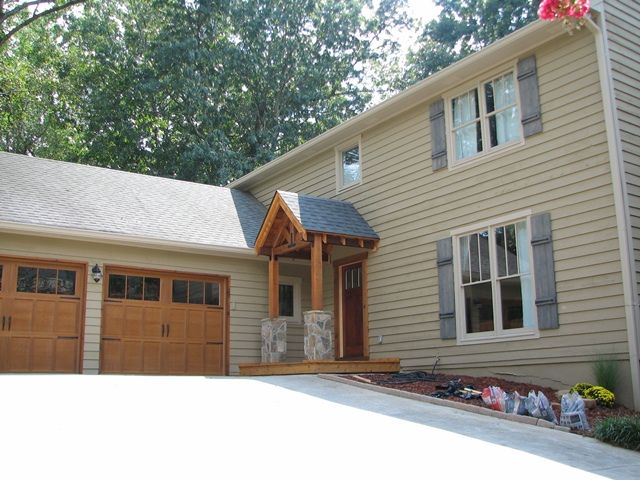
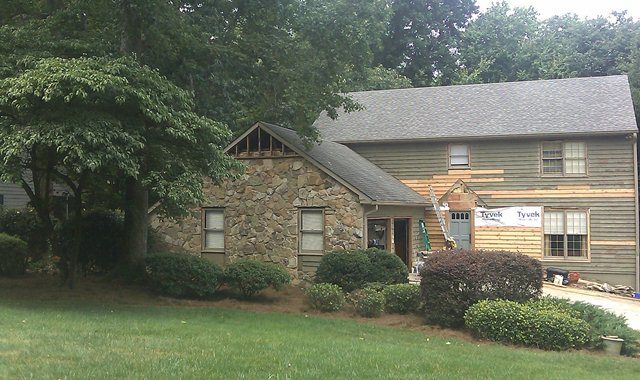
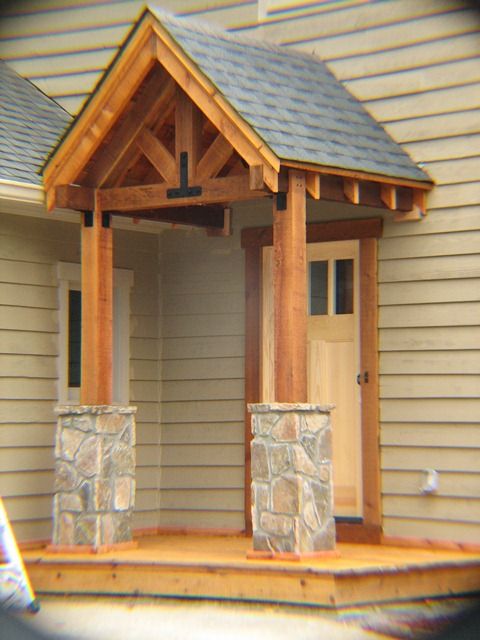























View Comments
Your portico design is exactly what I want to do on my house.
Would you be willing to share your design?
Any help would be greatly appreciated.
Thank you!
this is great work!!1 do you any plans or material lists. im really interested where you got those gable posts. thanks