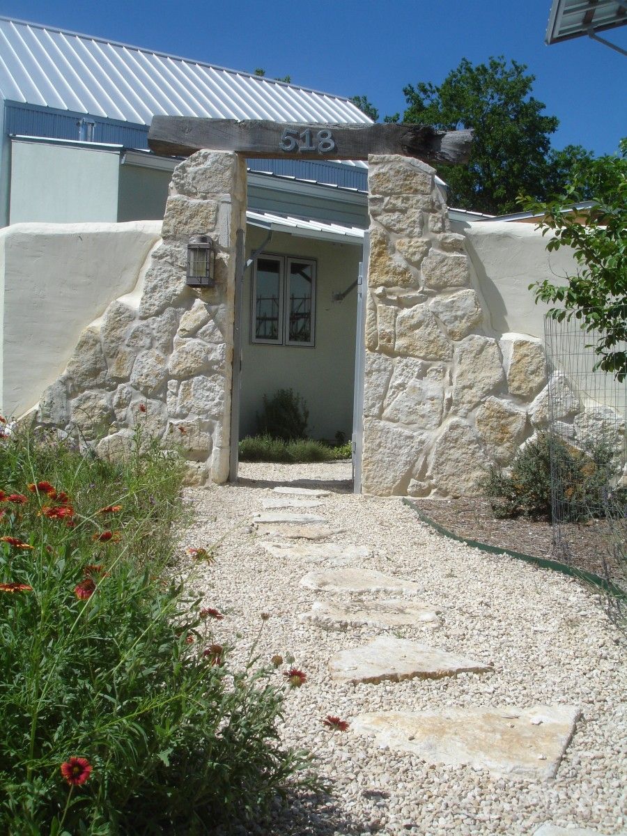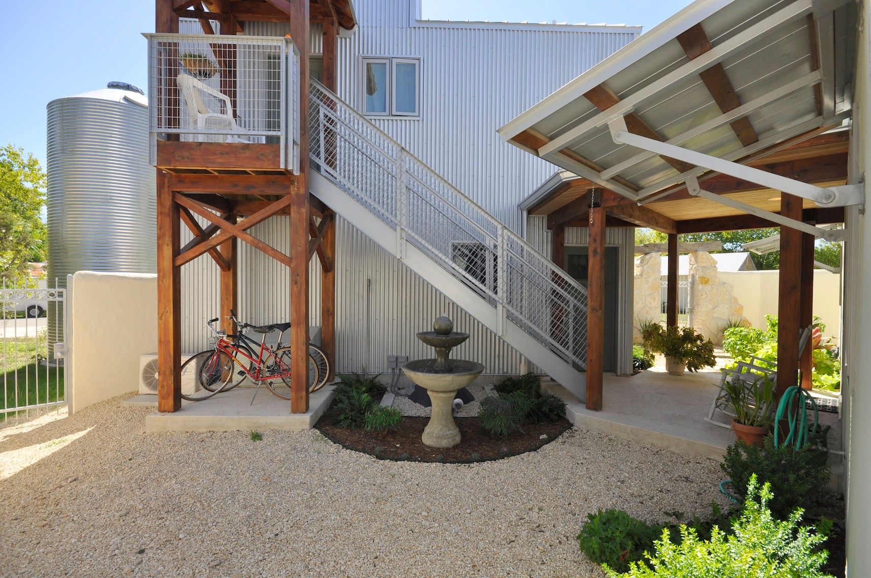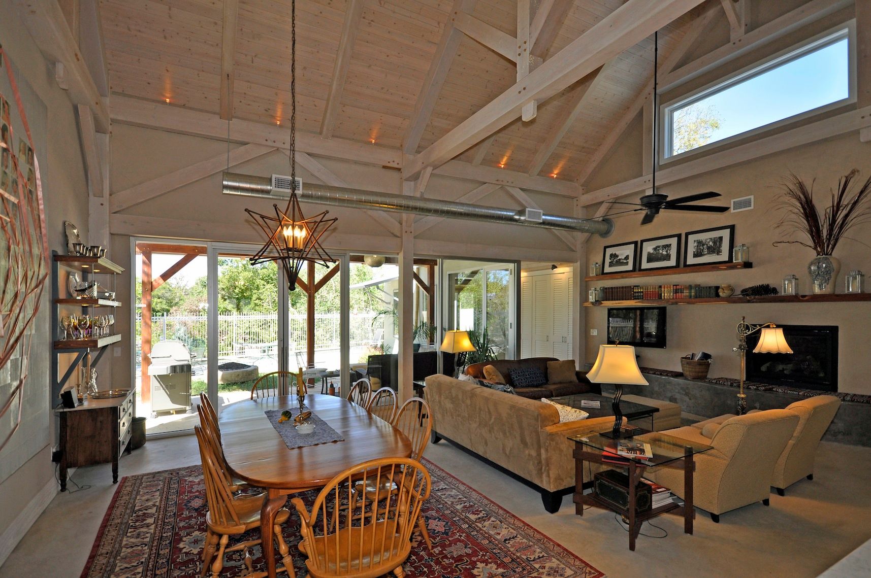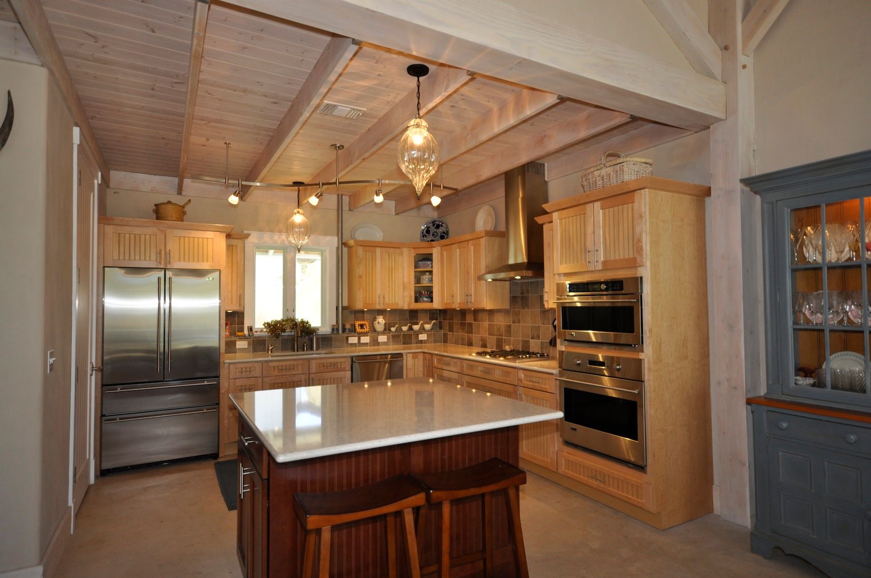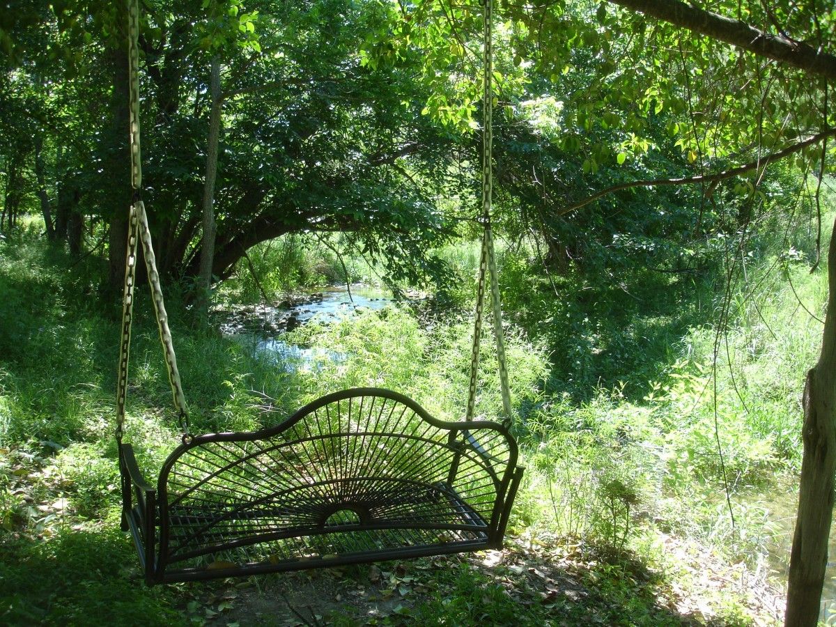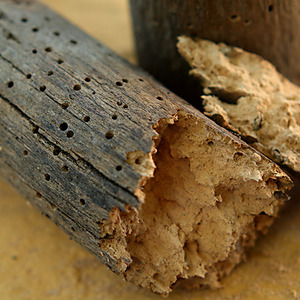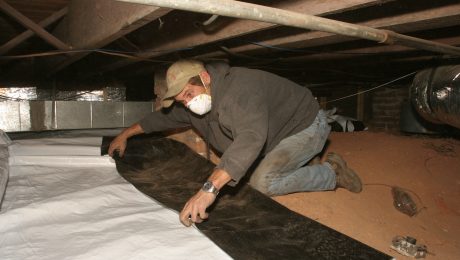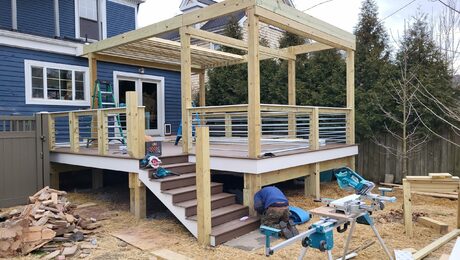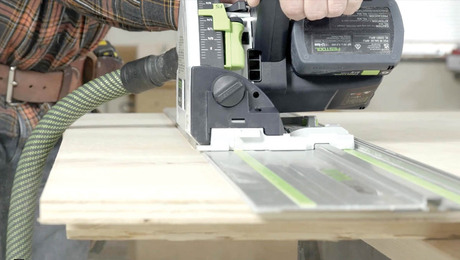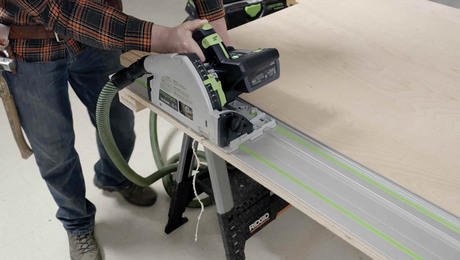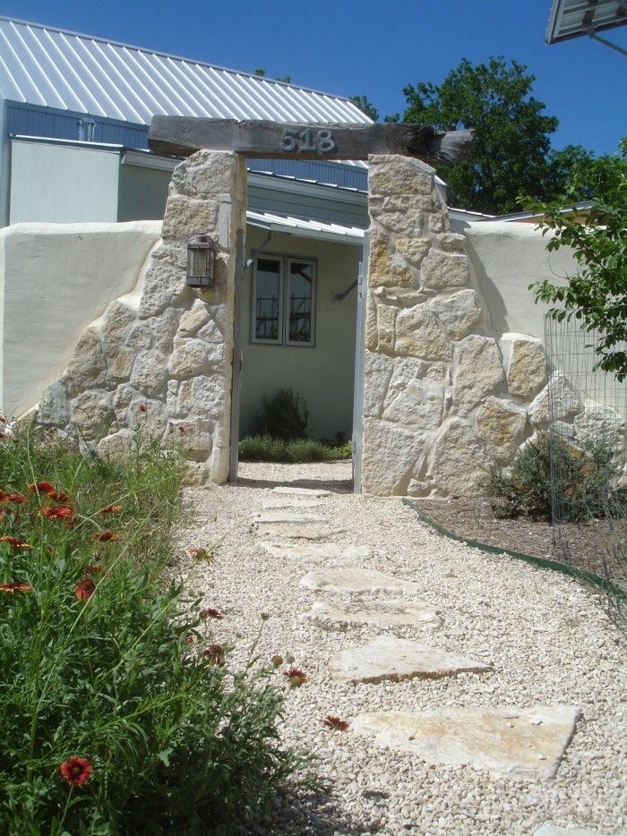
Goals: Returning to Texas from a 21-year residence in New England, the owners/architect wanted a comfortable, low-maintenance, energy-efficient retirement home that interacted well with its surroundings. We wanted something in town, where we could walk to shops and restaurants, while at the same time enjoying the natural beauty of Texas. We chose a 50 X 210-foot lot in the center of Boerne, a city of 10,000 people in the Texas Hill Country near San Antonio, the owner’s hometown. The goal was to build a home that represented the owners’ aesthetic of conservation, community spirit and appreciation of the out-of-doors.
Site: The lot backs up to Frederick Creek, teeming with wildlife and much greener than one would expect 5 blocks from Main Street, although the site had been abused. The sloping 18-foot drop at the rear of the property to the flood plain of the creek was filled with all manner of garbage, concrete curbs, truck parts, plumbing fixtures, plastic refuse, rolls of barbed wire and fallen trees. There was even a homemade septic tank!
Sustainability
Materials Recycling: We reused all the recyclable elements of the demolished existing house. The existing house was in a slowly transitioning neighborhood. Having bonded early with our next-door neighbors, we hired several members of that family to help clean up the creek, remove a great many dead or undesirable trees and demolish the existing house. With the exception of the corrugated metal roof of the house, which we recycled as interior ceiling material, everything else of value was trucked to Mexico where the grandfather of this family is building a retirement home for his wife and him. Our intention to include elements of sustainability in our project was off to a good start! Eventually, we designed a fire pit from a millstone we found on the property and built a curb in front of our neighbor’s house with the concrete ones found creek-side. We also helped him modify his chicken coop with leftover materials, and all remaining metal went to the neighbor across the street, who is a metal-worker.
Efficiency and Accessibility: Aside from sustainability, the home had numerous other overlapping goals of efficiency and accessibility. Because we plan never to move, we wanted a separate space for guests, which could one day be used by a care-provider. The resulting apartment over the garage served as our home during the last 4 months of construction of the main house and has been rented or inhabited by visitors at least 50% of the time in the 1-1/2 years since then. We also wanted the home itself to utilize space well and be handicap-accessible. Thus, the single-story house has no thresholds beyond the front door, 3-foot openings to all rooms and shower, and virtually no corridors.
Use of Native Materials: In addition to these practical concerns, we wanted a beautiful home that fit in with its surroundings, so we used a native palette of concrete floors, a concrete fireplace mantel designed and built by the owner-architect, and a concealed fastener metal roof. The entrance to the house uses local limestone accents and a recycled barn timber from a nearby architectural salvage yard. We used East Texas aromatic cedar on the exterior for the structure of the entry tower to the 2nd floor guest quarters and for the front and back porches of the main house, as well on the interior for the fireplace mantels in the living room. The corrugated metal and stucco elements blend well with certain sustainability measures, including a gravel “lawn,” requiring no irrigation, a timber frame structure, recycled quartz dust countertops, and a natural clay interior wall finish. For landscaping, we used native plants for their drought-tolerance and deer-resistance. The materials used in the home blend into the neighborhood, and the site plan connects naturally to the creek and wild area behind it.
Energy Conservation
SIPS Structure: For energy conservation, we used a Structural Insulated Panel (SIPS) envelope to insulate the home and guest quarters. Use of SIPS panels for roof and walls resulted in a 50% smaller A/C condenser, affording significant savings on our electric bills. Natural gas was used for most appliances.
Timber Frame: The house is partially timber-frame, making the interior of the 1780 square-foot home appear larger, due to the interior volume. The single story main house’s SIPS structure surrounds a timber frame core made of Douglas fir from responsibly managed forests in Oregon.
Passive Solar Orientation: All south and west facing windows are shielded by metal sunshades. Large north facing or shaded clerestory windows light the living/dining room core, as well as the guest quarters over the garage, eliminating the need for daytime artificial lighting.
Solar Energy: Both the home and guest quarters use solar hot water, and the garage roof slope and orientation is ideally suited to accept additional solar electrical panels when the cost lowers. The solar hot water system uses panels placed on the south-facing 30º-slope garage roof. This roof plane is of adequate area to support an array of solar electrical panels capable of satisfying most of the kilowatt load of the entire project. We call it “solar ready,” although to date the electrical panels are prohibitively expensive and have not been installed.
Rainwater Catchment: Because we wanted a 35-foot lap pool, we countered this extravagant use of water with rainwater catchment for landscaping. With the tight site, we used a vertical, 8400-gallon storage tank fed by runoff from the metal roof. The water goes into a sump pump through an underground PVC piping system, and fills the tank quickly during the infrequent, but violent, thunderstorms.
The resulting 1780 square-foot home and 450 square-foot guest quarters have made a limited ecological impact on their small footprint. When people walk into our living room, they generally look up in the 22-foot-high space and out to the view beyond the glass wall and smile. Then they comment on the wonderful smell of the wood and the “feel” of the interior. Although small in size, the home seems much larger due to the volume of the interior. The general reaction is that one feels opened up by the space and view of the outdoors, but warmed by the earthy materials inside, so that the owners and their visitors alike appreciate the balance.
