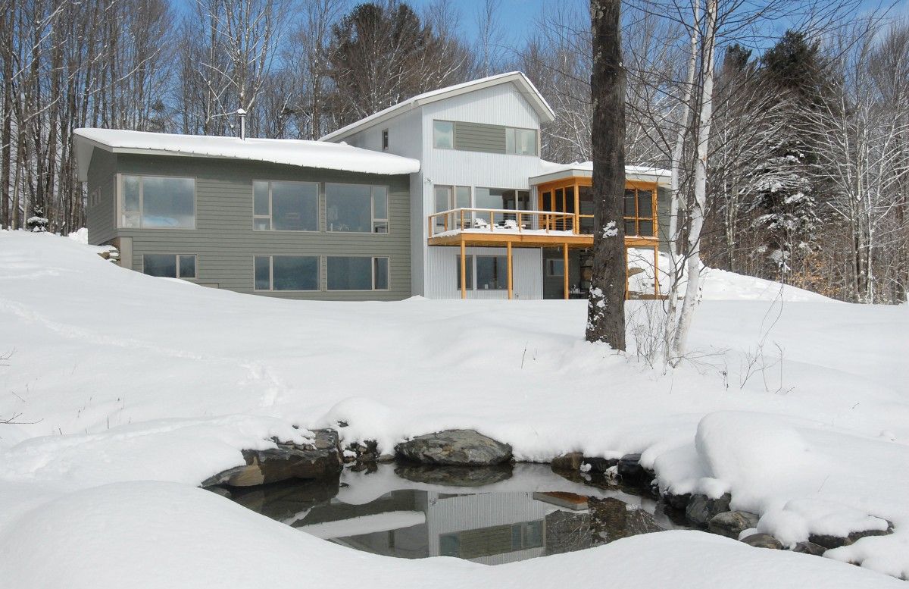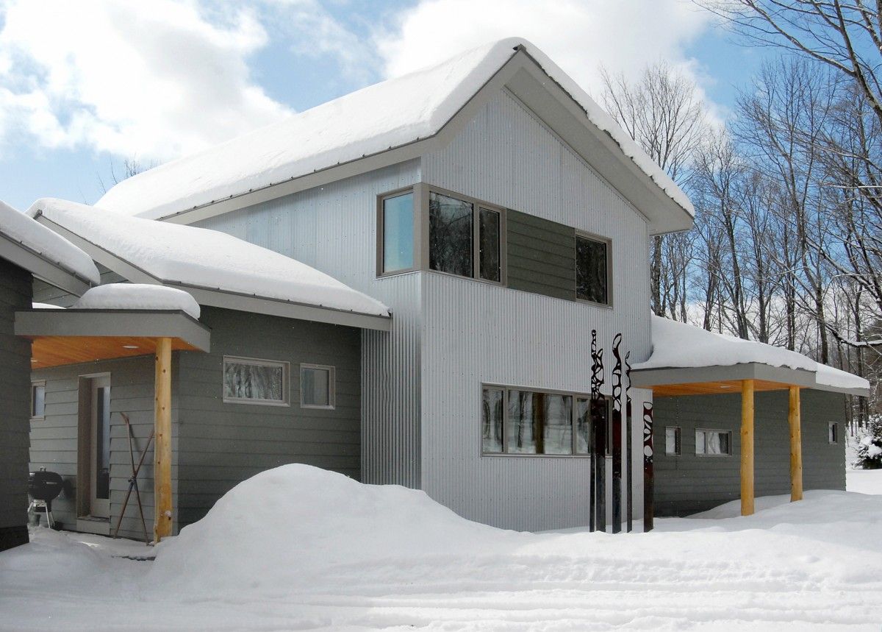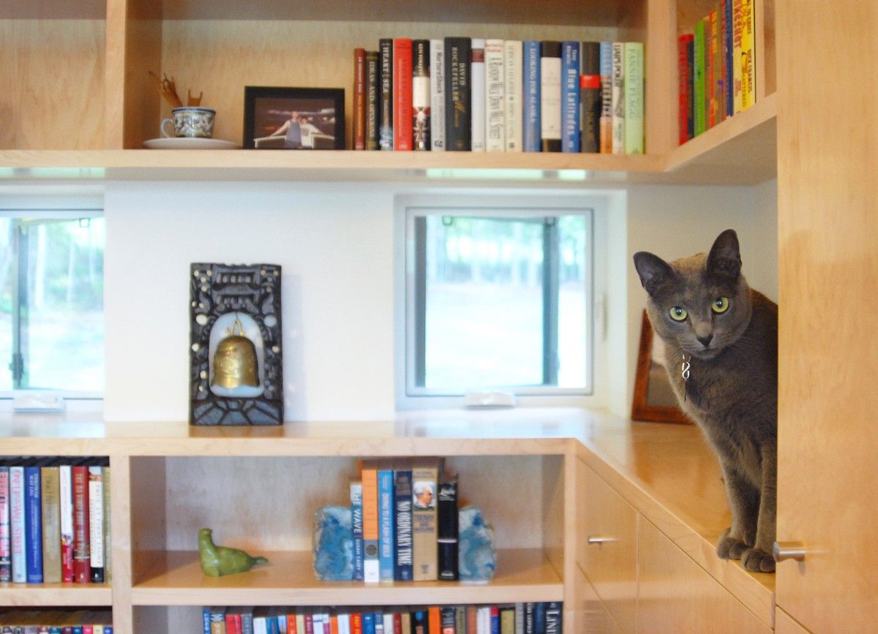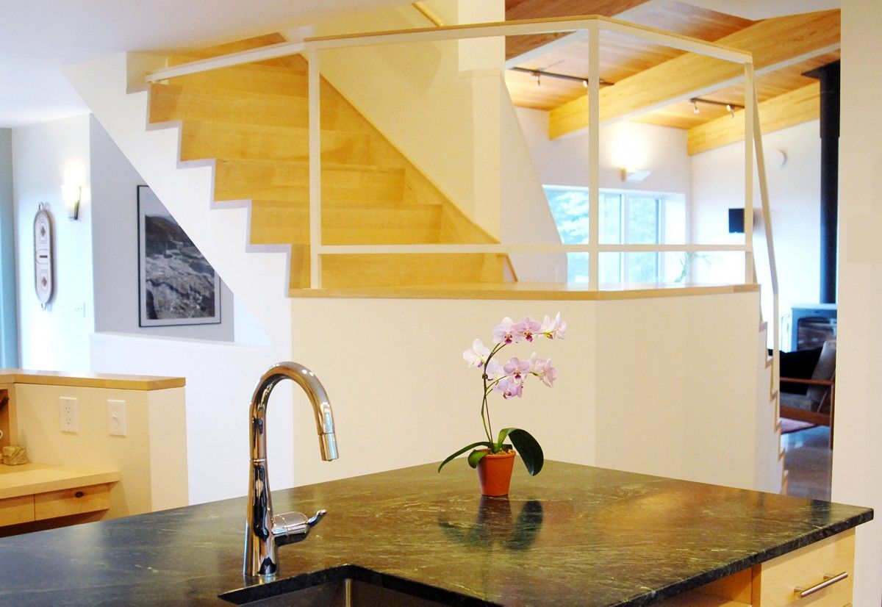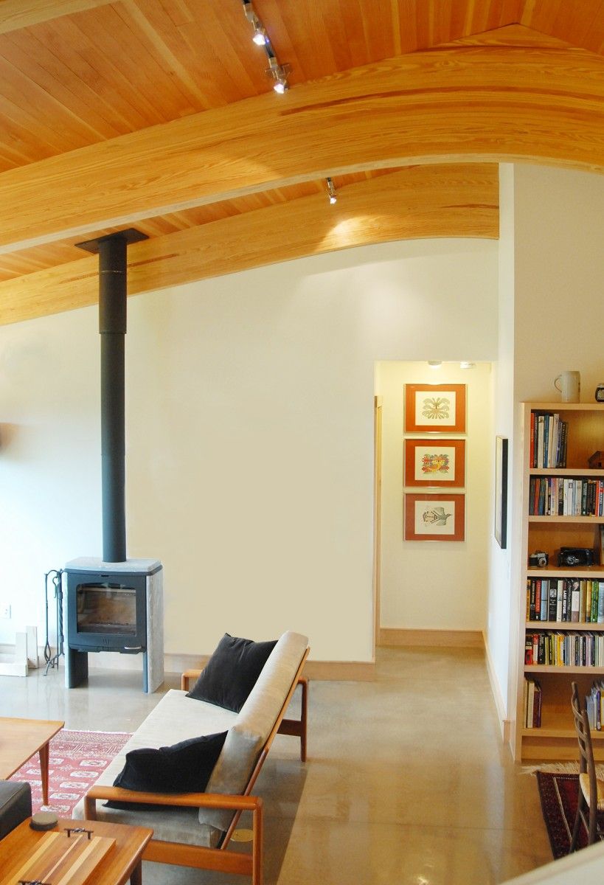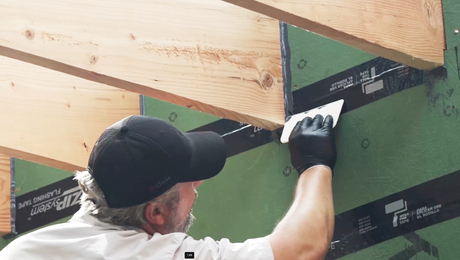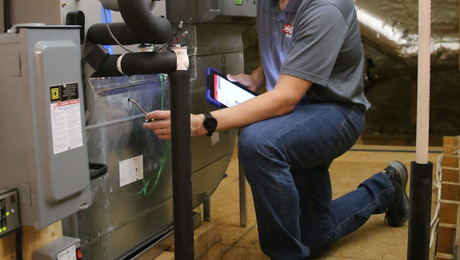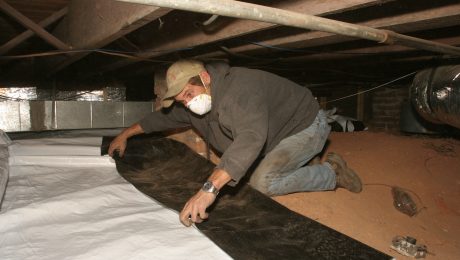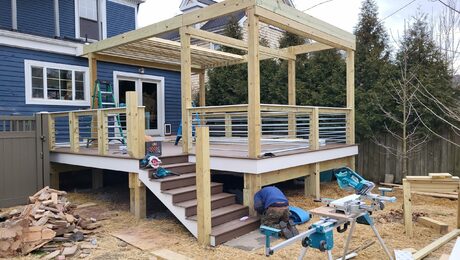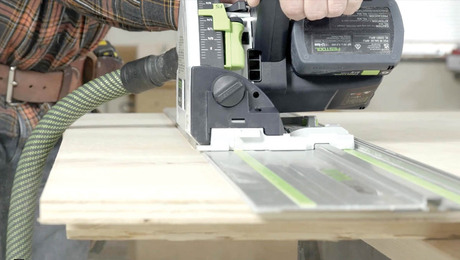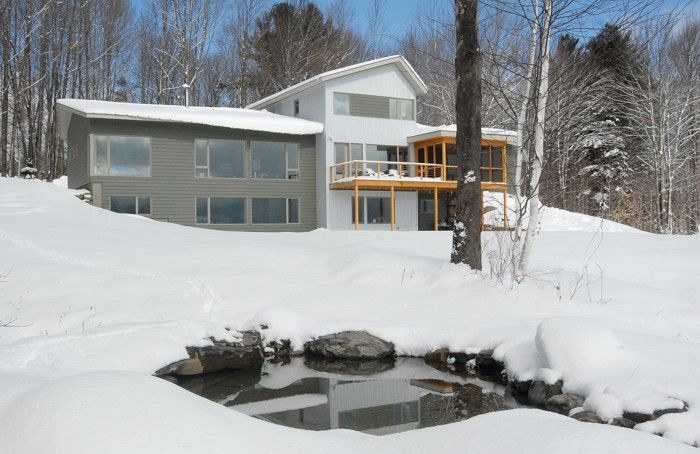
Our goal for this new house was to create a thoughtful site-integrated building, which took advantage of its orientation, views and setting. In addition, the house was designed and built to Passive House standards and held to a predetermined budget. Carefully designed with a modern aesthetic, the house fits into the context of the site and landscape. The residence capitalizes on views and uses the sloping site to create the lower level required by the program while simultaneously allowing the house to nestle into the landscape. An open plan was designed to make use of as much day-lighting as possible and allow the fluid overlap of program spaces. Using an integrated design approach we met with the builder and the homeowner throughout the design and construction documents phase and collaborated on the envelope details, HVAC systems and other components for the best possible performance to fit within the budget.
