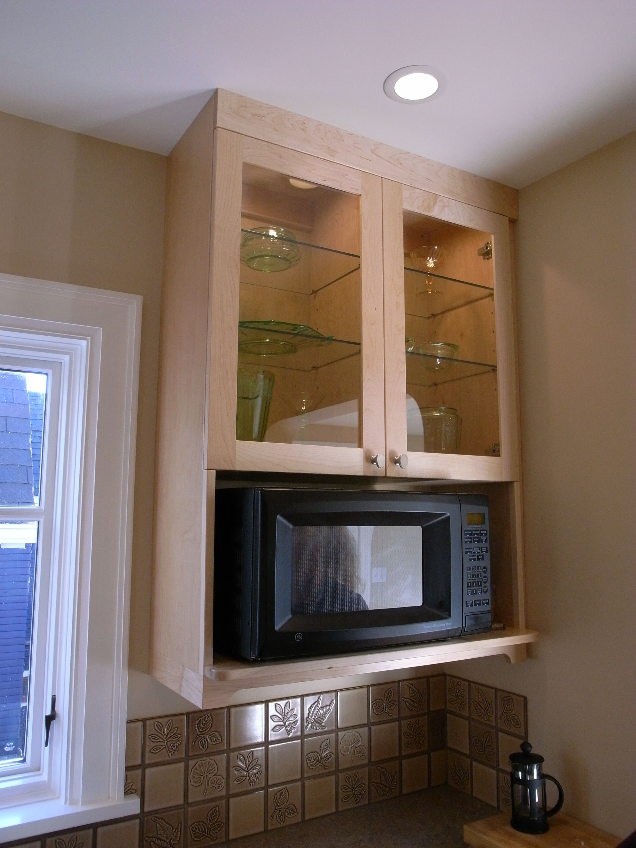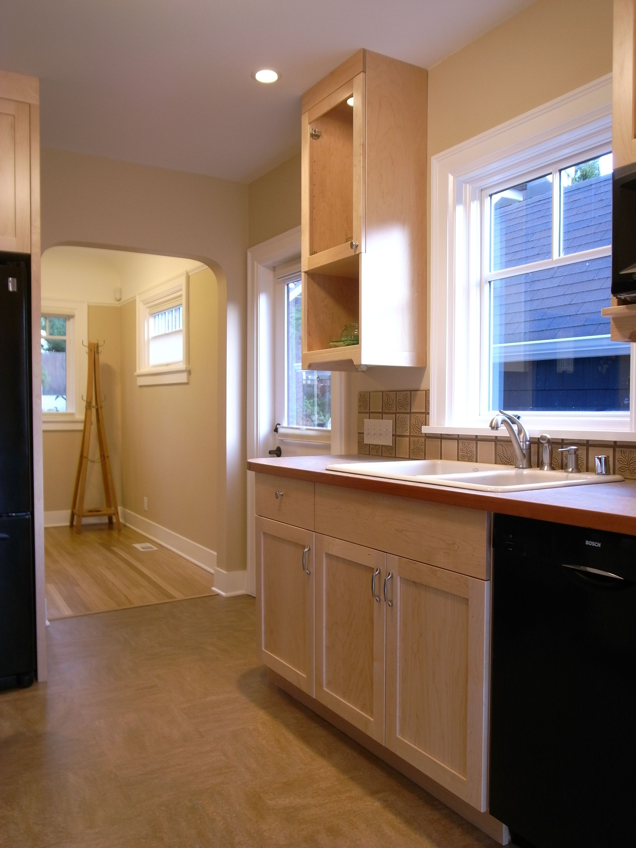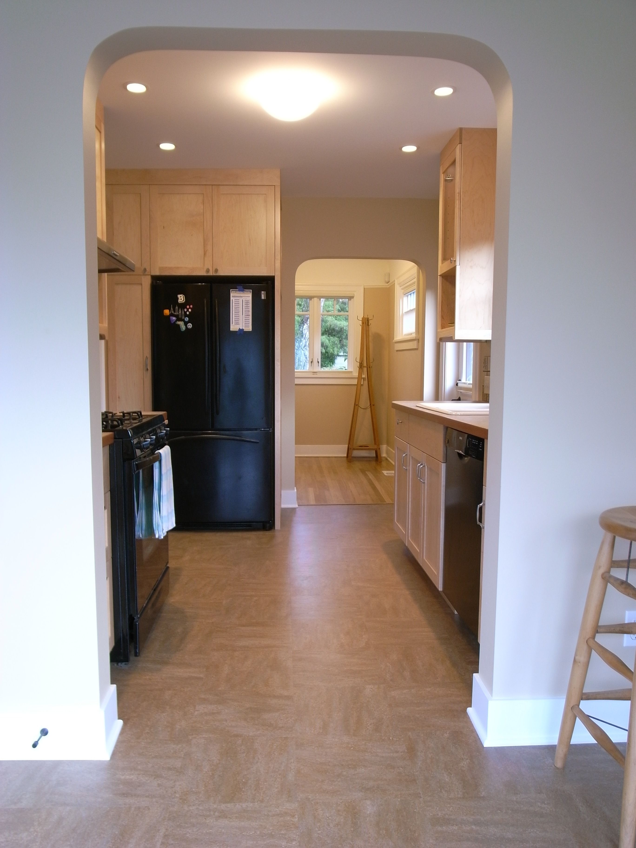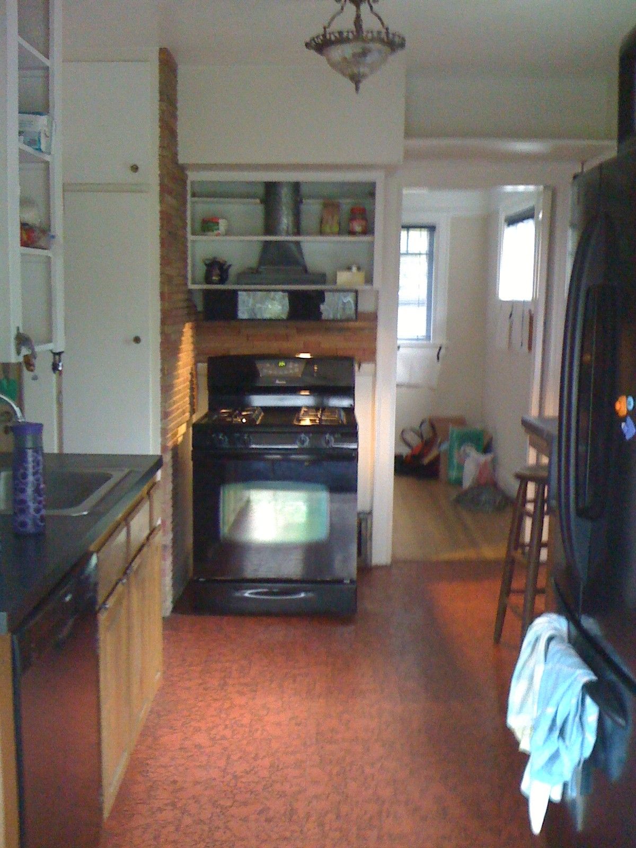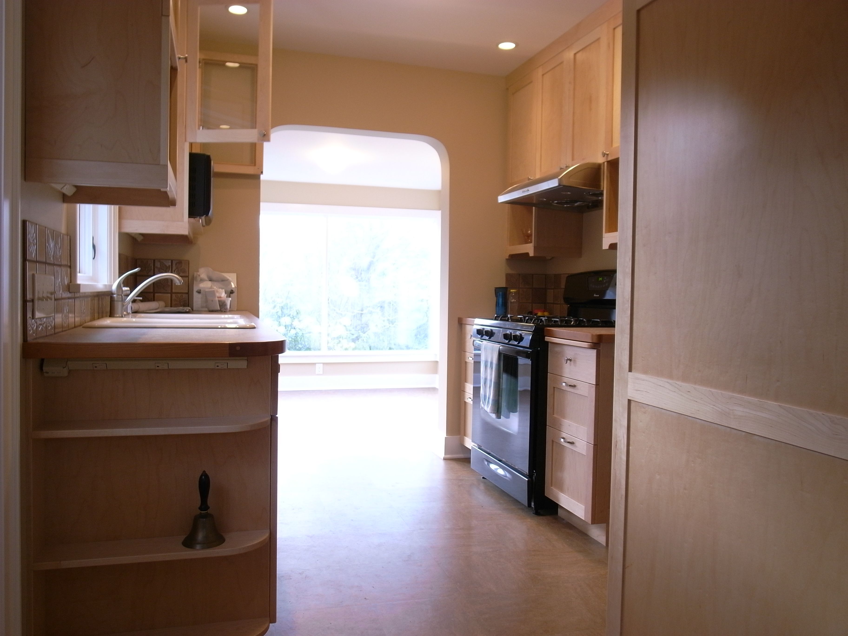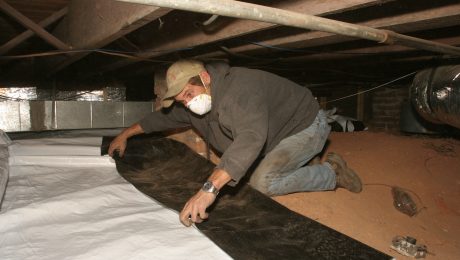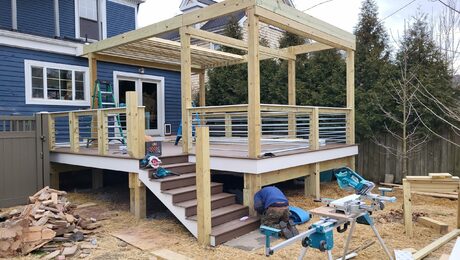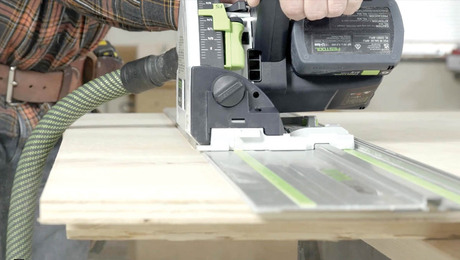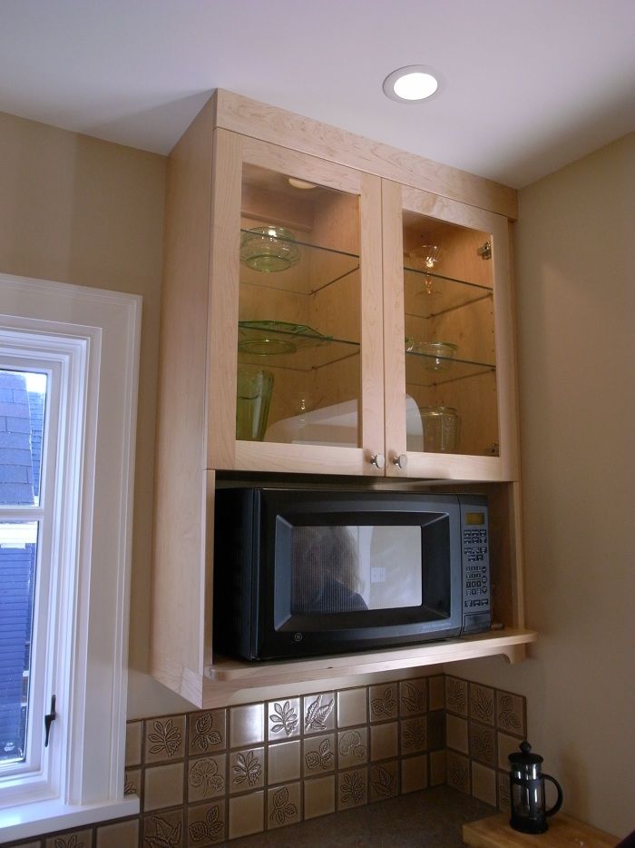

The process of this charming Seattle home’s kitchen remodel began when the owner became interested in different ways of decreasing the ecological footprint of her small 1920s house, including new insulation and windows.
Two spacial adjustments allowed us to almost completely reconfigure the layout of this small (8′-6″ x 11′-9″) kitchen:
First, the room’s previous window had been set too low for a 36″ counter to fit beneath it. Every inch of wall space in a small kitchen is precious, so we raised the sill of the double-glazed replacement window and installed a full bank of lower cabinets along this wall, housing the sink and dishwasher.
Second, we removed an old decommissioned chimney that stood in one corner of the room, creating a spot for the fridge and a new pull-out pantry cabinet where there had previously been room for just the oven.
Passageways to rooms off of the kitchen were resized to suit the new layout. The upper corners of these simple wallboard-wrapped openings were rounded to match existing passages from the living room.
The new kitchen offers a vast increase in storage, better flow to and from its neighboring spaces, four ample work zones for preparing meals, and a pleasant spot to look out the window while doing the dishes.
Up Next
Video Shorts
Featured Story
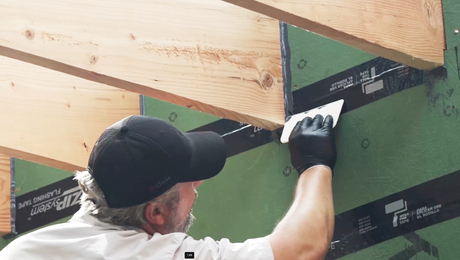
In issue #314, Fine Homebuilding published an article titled “The End of Deep Energy Retrofits” by Rachel White of Byggmeister. The premise was that deep energy retrofits are not as…
Featured Video
Builder’s Advocate: An Interview With ViewrailDiscussion Forum
Highlights
"I have learned so much thanks to the searchable articles on the FHB website. I can confidently say that I expect to be a life-long subscriber." - M.K.
