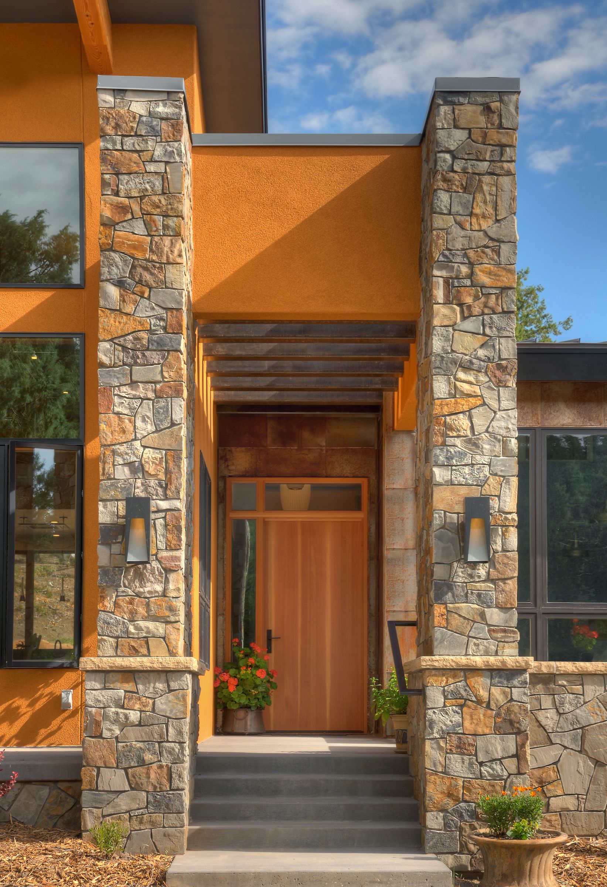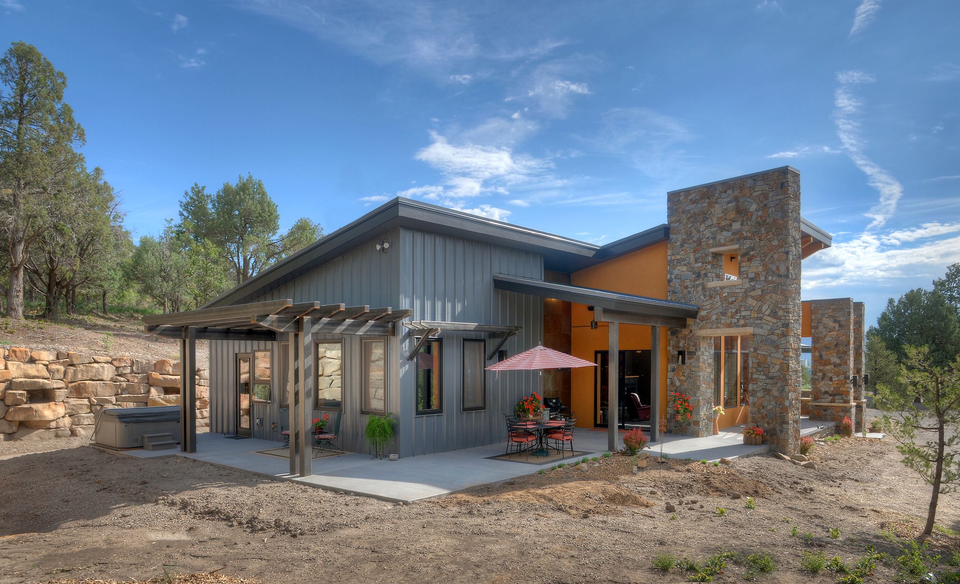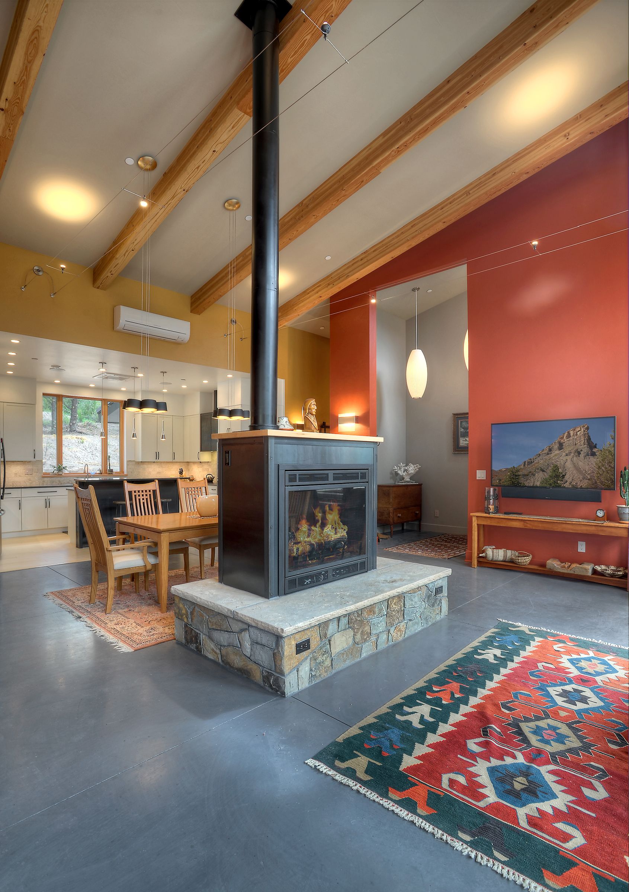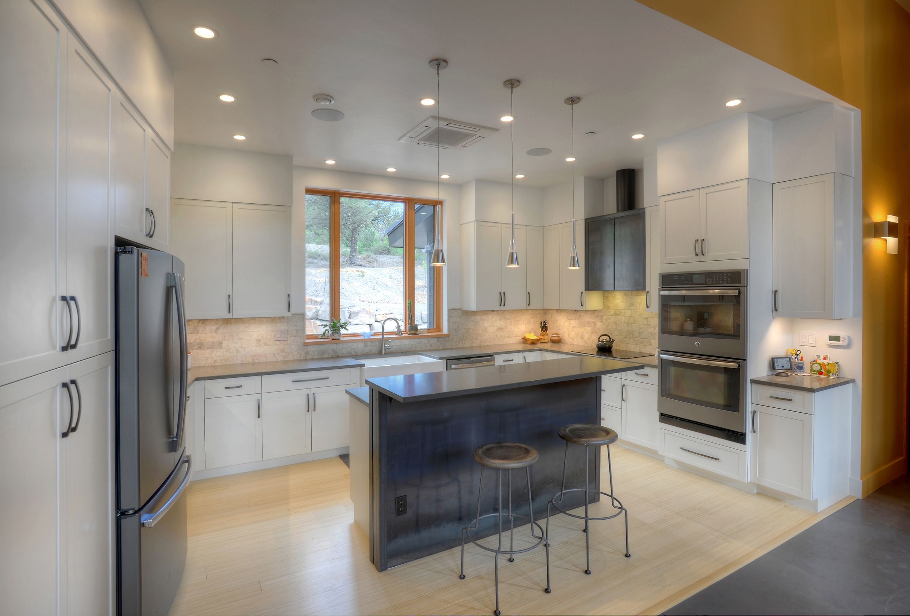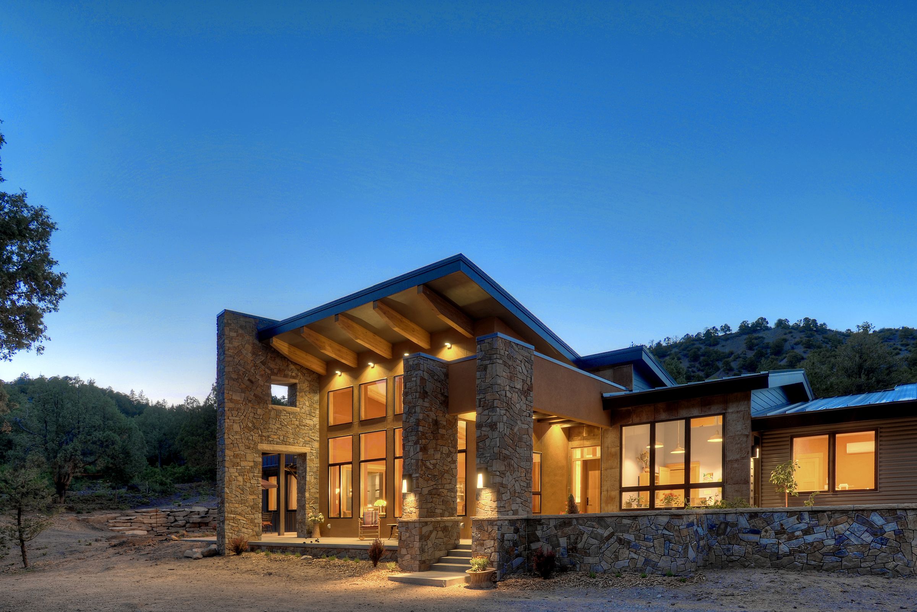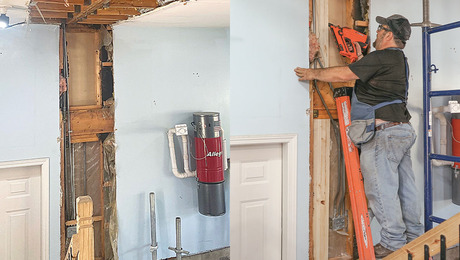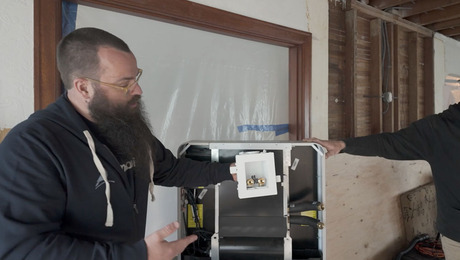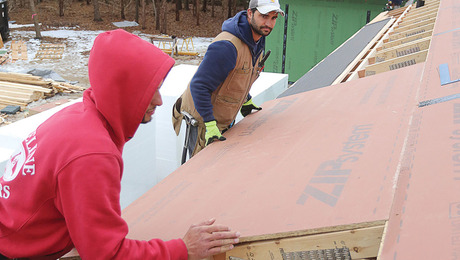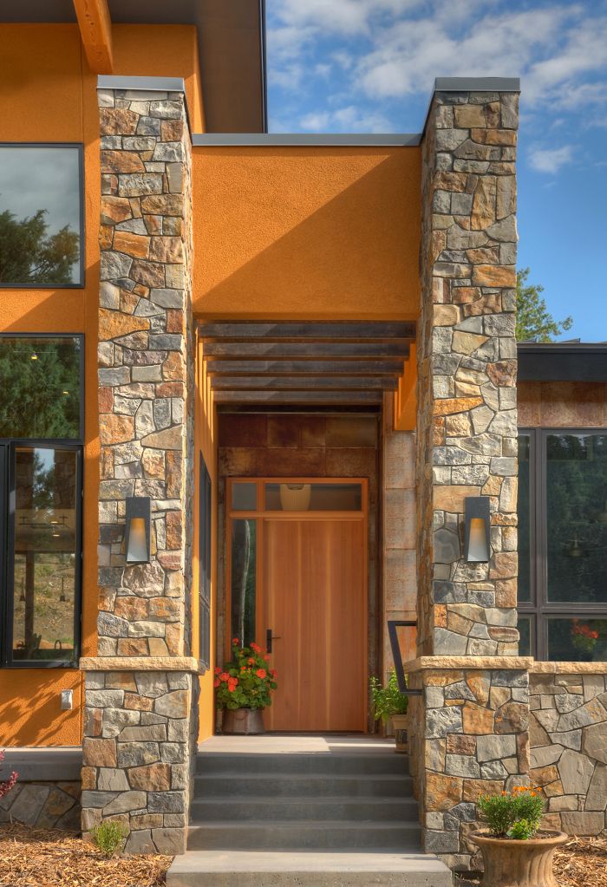
The mission & environment. The owners’ request was for a single story, low maintenance, FireWise, energy efficient home utilizing passive solar strategies. The house needed to be zoned in a particular way that would accommodate everyday activities as well as extended family visits. A dynamic connection to the outdoors and surrounding views were also a must.
Durango, Colorado (6,512′ elevation) is at the edge of Climate Zone 5, where the Rocky Mountains (the San Juan’s) intersect with the Colorado Plateau (a large, high elevation desert).
The design. The natural contours of the south sloping site and the program requirements for a tight, energy efficient home set the main parameters for the design. The house and spatial arrangement were organized on a long east-west axis aimed at solar south. The house was then divided into three distinct zones. The master suite zone was located on the more private west end that has a commanding view of Perin’s Peak. The public spaces, which include the entry, living room, dining and kitchen, were located in the middle of the house. The third zone, consisting of the guest quarters, green house, office and garage, was located on the east end. Guest quarters used occasionally were placed on the north. Rooms located on the south side have exposed concrete floors so that winter solar gain can be achieved during the day for release at night. The decision early on to use SIPs offered the opportunity to have simple, low-sloping (2.5:12) roofs that could be vaulted inside at different heights and direction.
As with any project, the main entry was a priority and needed to be well defined due to the overall length of the house. Two large stone pillars were utilized to give the entrance this dominance. To balance this entry feature, another stone element was added to the southwest corner of the living room. These stone features also reduce solar gain from the direct morning and late afternoon sun on the abundance of glazing in the public space.
In dealing with the design of the public space so as to provide ample space for the living room without oversizing the kitchen, the west wall was angled 10 degrees. This created additional interest and focus to the south wall and the expansive views.
Exposed Glu-lam beams are expressed on the interior roof structure of the public space. The beams project through the south facing glazing wall and extend some seven feet beyond to create an effective overhang to minimize solar gain during the summer months.
Style appropriate details & quality of craftsmanship. The house is basically mountain modern. The need for a FireWise, energy efficient, tight house drove most of the detailing inside and out. To create visual interest on the exterior, three sheet metal patterns (or profiles) were utilized along with stucco, fiber cement, and stone.. The details are clean and appear seamless as they go from one material to the other as they vary at different locations around the house.
The interior is primarily exposed concrete floors, tile, wood, carpet and gypsum board. Details again are simple and straightforward to give the house a clean contemporary appearance. Paint color plays an important role in defining rooms, spaces and wall planes. The craftsmanship is outstanding and is all related to the function of the materials utilized in the project.
Construction challenges. Challenges in building this home largely disappeared because the design process consisted of multiple meetings with the builder, architect and owners. The design team’s attention to details up front, along with their incorporation of personal and professional experiences, made for a smoother construction process.
Nevertheless, numerous details had to be addressed to achieve the owners’ energy efficiency objectives. For example, the exterior wall assembly design is unique due to the owners’ desire for high R-values, air tightness and non-combustion. Establishing positive water drainage within this wall assembly was one of the more thought provoking challenges. We maintained conventional drainage on the exterior veneers with proper flashings, but ensuring drainage within the wall assembly was less straightforward. The use of Dudley boxes on our “outie” windows along with primary flashings ensures no water from condensation can infiltrate the home.
FireWise considerations. Although the 10-acre lot is only two miles from Durango’s historic downtown, it is a heavily wooded site in the middle of the wildland-urban interface. To address the wildfire risk, a 30-head fire sprinkler system was installed. As importantly, we used only non-combustible materials on the house’s exterior. While these materials were more costly than those more commonly used in our area, they had an important side benefit – namely, they reduce maintenance going forward. The owners are now busy clearing brush to as to create a defensible space around their new home.
