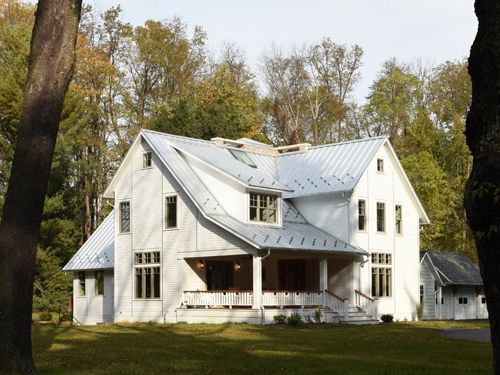
The goal of this project was to create a sustainable home that went well beyond the finishes. We wanted the house; to embody the principles of green design in both the Form and the Function, to have a certain transparency and authenticity, to meet the program requirements of the client in a way that could evolve over the many stages of one’s life, and to be not only a home but a work of art.
The house parti or Form is a pinwheel representing the constant movement and change that is required in a 21st century home. This concept of constant change is juxtaposed and grounded by the heavy masonry core. The foundation of society is a family and a family of any composition is by definition a single unit. The brick core is durable and permanent much like the values which create and bind a family. Within that brick core is another dimension of spirituality, equally important to familial life.
Functionally the house is an accessible three story 4354 SF design on a compact 1859 SF footprint. The compact design was not a program requirement for this large site, but rather a self-imposed challenge to reduce the impact on this site as well as other potential brownfields. The introduction of an elevator allows for the first floor to be purely public with an intentional progression up the stairs into a private realm. The lower level which is purposefully connected to the public living space with floor penetrations is highly versatile. Functioning as a playroom for small children, a separate but visible space for teenagers,
The compact design, the daylighting, the energy efficient windows, the brick core trombe wall, the natural ventilation, the light well that serves multiple rooms are some of the passive elements used in this house design. Energy star appliances, water saving fixtures, low voc paint, walk off mats, LED lighting, Insulating Concrete Forms, 2″ closed cell foam envelope, and high efficiency furnace and water tank were some of the additional principles used within the home.
In trying to solve all sustainable goals, all program requirements, and maintain an authenticity of design within residential architecture, there were plenty of practical difficulties encountered. The largest challenge may have been integrating mechanical and plumbing systems around the open central space while using a two-inch thick structural second floor system. Plumbing had to be organized over the double beams, which served as important conduits for both plumbing waste lines and lighting/electrical systems. The brick piers of the core served as chases for mechanical supply ducts..
We sought to create a home that not only solves one family’s programmatic needs, but to create a new perspective on the importance of a home and on green design. We hope you find our solution successful and we look forward to hearing your thoughts on this project.
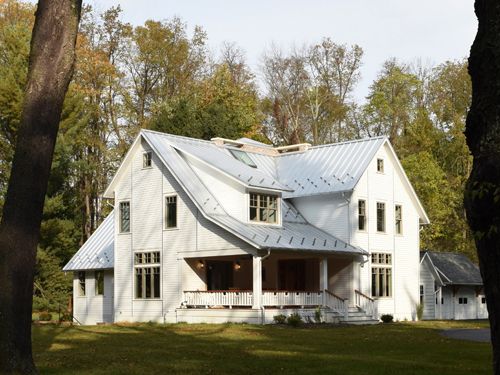
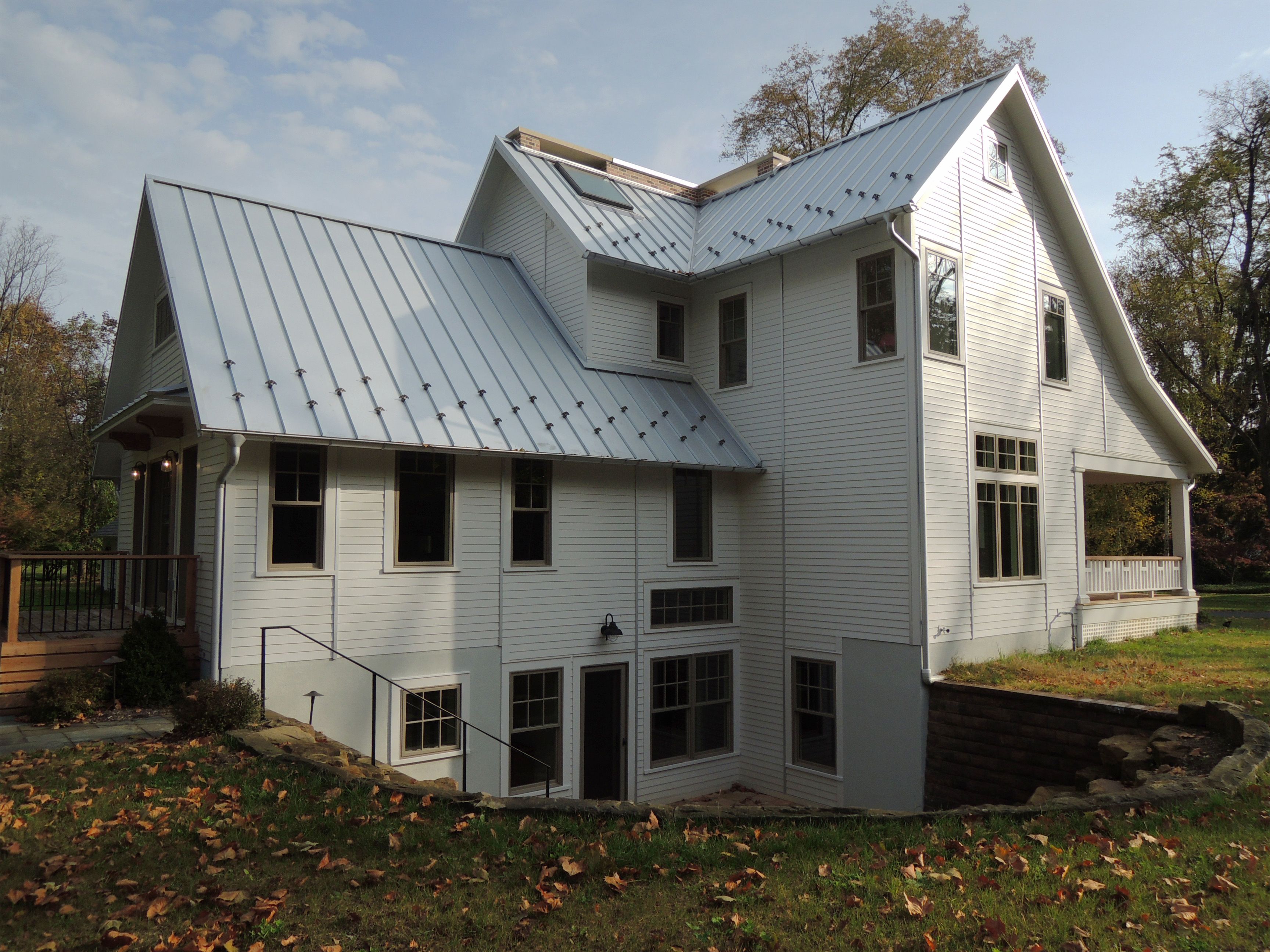
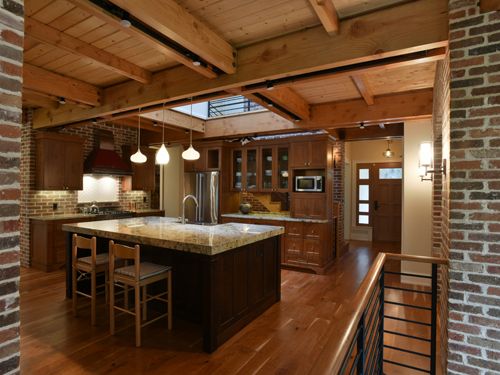
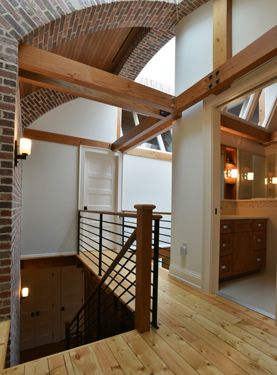
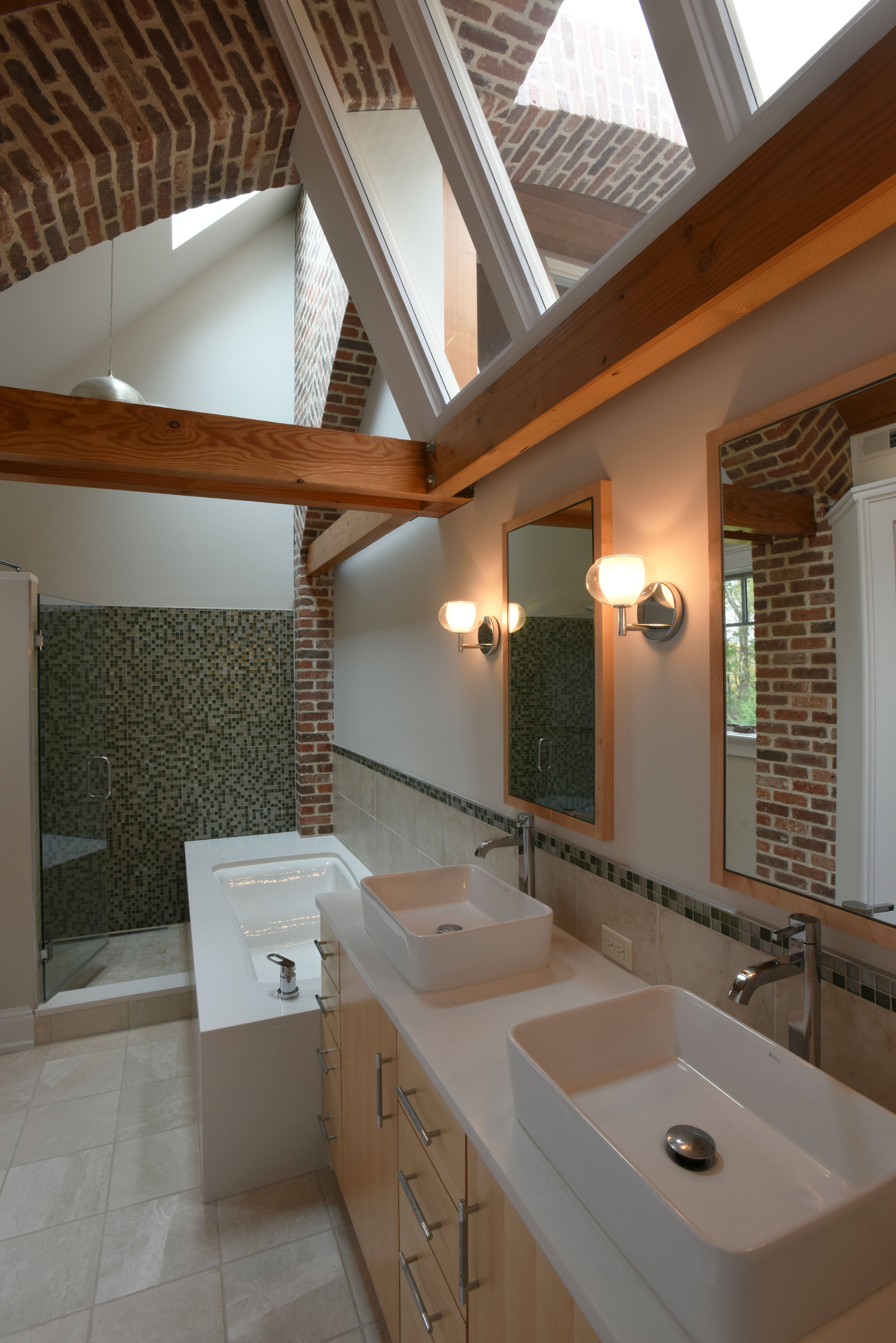










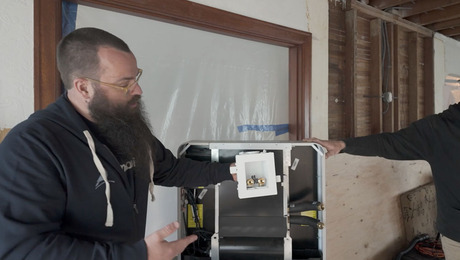
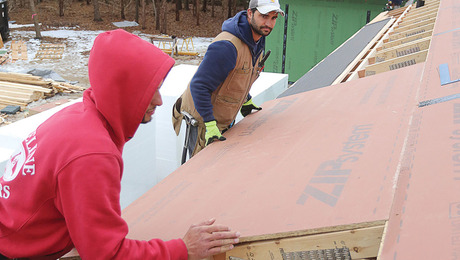







View Comments
awesome
It's so pretty
I like it
What a nice design? It's amazing.
Wow! This white house craftsmanship just blew my mind.
Great craftsmanship
Simple, compact and well crafted.
Outstanding Creativity.