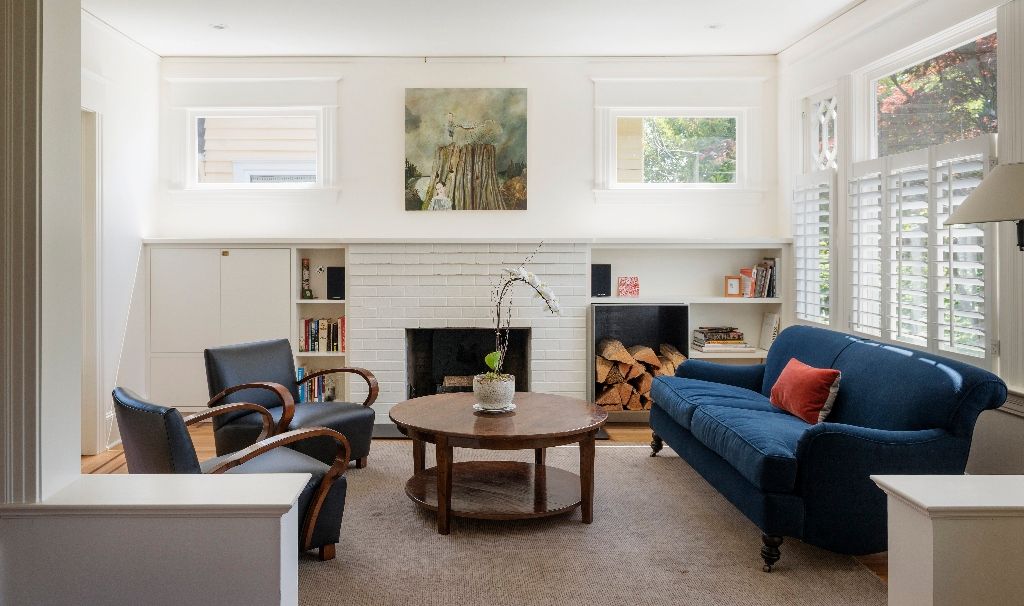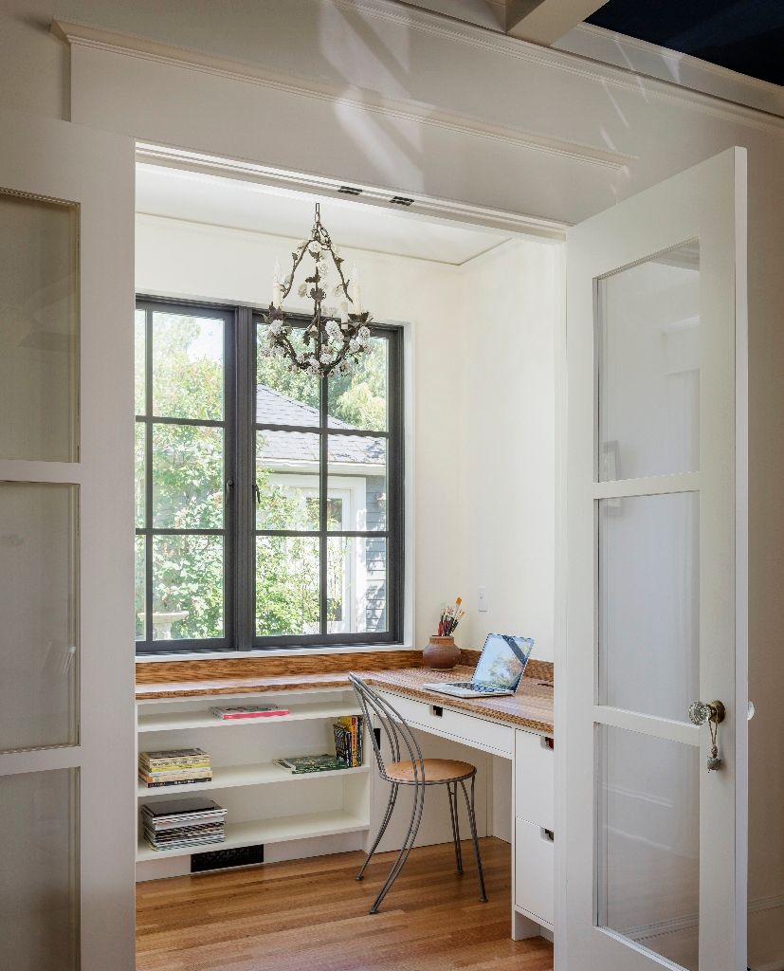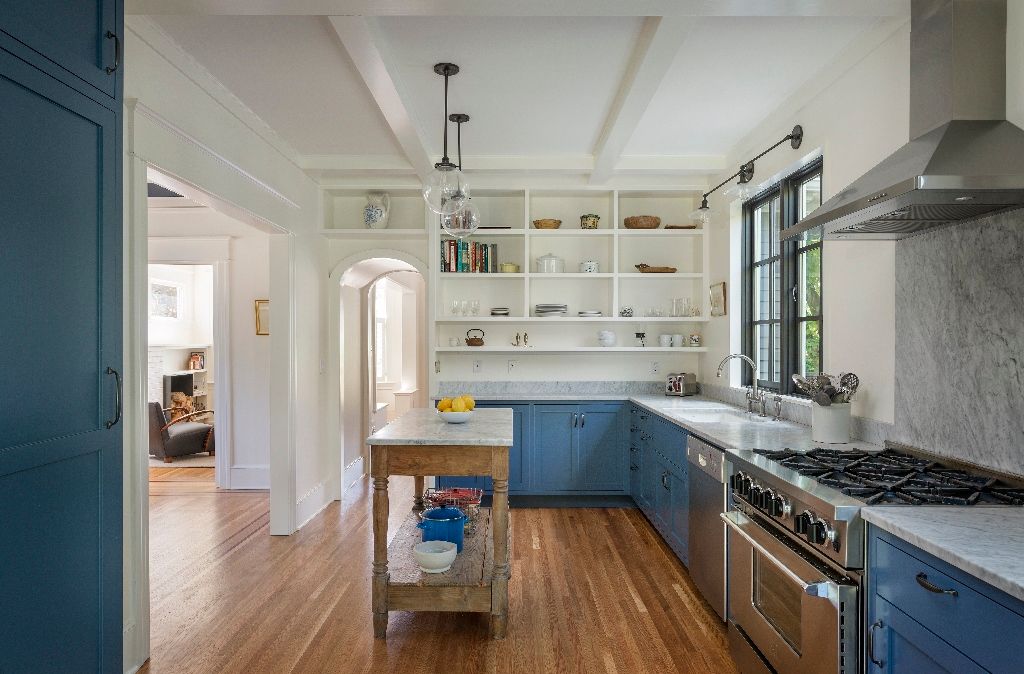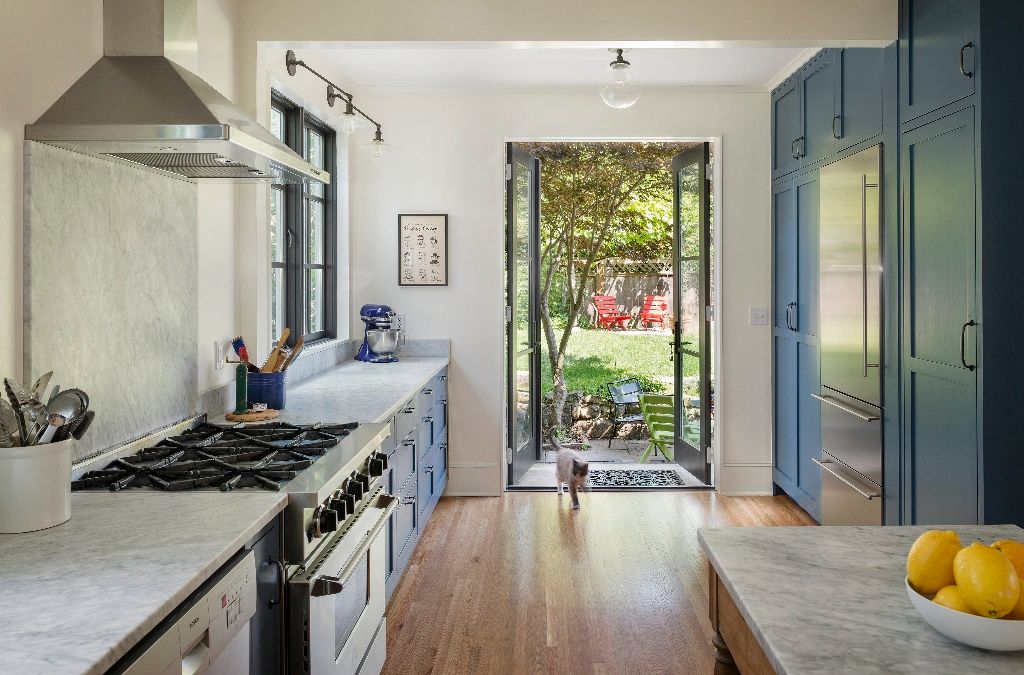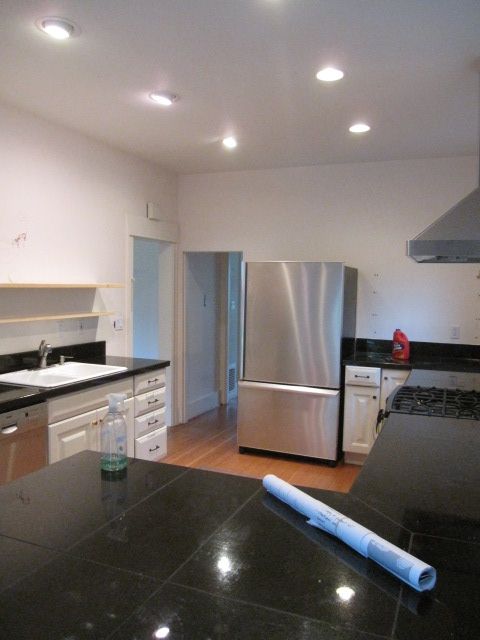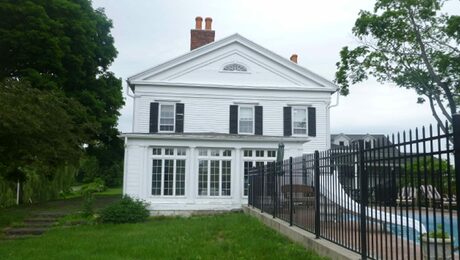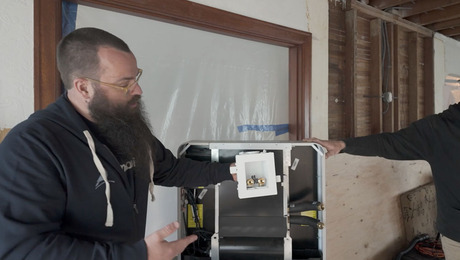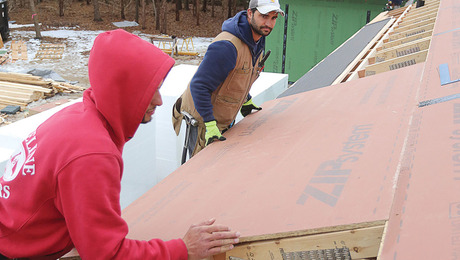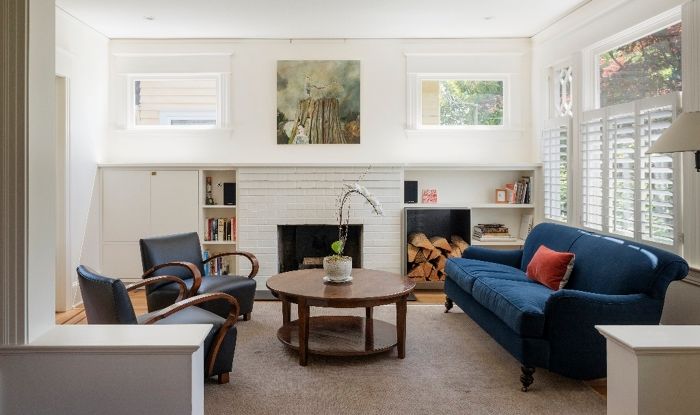
The project scope for this 1918 home in the Madrona neighborhood of Seattle was a main floor remodel that included the front entry, living room, kitchen, dining room and new office space for this turn of the century home.
For the transition between the front entry and living room we added two (2) low, wide walls with a wood cap that created separation between the entry and living room that better defined the entry space. The low walls also provided much needed wall space in the living room to create a backdrop for furniture and a more intimate gathering space. We rebuilt the existing masonry fireplace and flanked it with modern white cabinets. For the wood burning fireplace, a hot rolled steel hearth protects the wood floors and a modern hot rolled steel wood box provides a tidy bin for wood storage. A folding hinged door conceals the TV and DVD player. Ample bookshelves provide display space for books and art.
The primary entrance into the kitchen was under a stair. The ceiling in that area was quite low in contrast to the 9′-0″ ceilings in the rest of the house and the space felt cramped and forbidding. We eliminated the existing rectangular opening in favor of an arched opening to maximize the height under the stair and make the experience of entering the kitchen more dramatic. The original kitchen was long but was divided into (2) parts: a cooking area and a seating area at a bar peninsula. The layout was awkward and did not facilitate the clients’ goals of making cooking efficient and enjoyable and creating a gathering space in the kitchen for family and friends. In the new design, we eliminated the existing peninsula and moved the gathering area to a reclaimed wood table serving as the new island. By extending the kitchen into the seating area we were able to increase storage and minimize uppers to make this narrow kitchen feel open and light filled. We installed new windows and moved the top of the windows and doors as high as possible to bring light in high. We replaced the existing French doors with 8′-0″ tall French doors to maximize light and views into the lush backyard.
The dining room and kitchen were connected by a small door that offered minimal physical connection and no visual connection. We created a 5′ wide cased opening that better connected the kitchen and dining room. We also brought the existing box beam from the dining room into the kitchen to further connect those (2) rooms visually.
The house had (2) doors to the backyard. We kept the one in the kitchen and changed the underutilized rear entry into a home office. We removed the door and replaced it with a large casement window that connects to the backyard garden. The zebrawood countertop offers a warm work surface and a nice contrast to the modern white open shelves and file drawers. We added French doors with glass panels to provide separation between the dining room and office.
